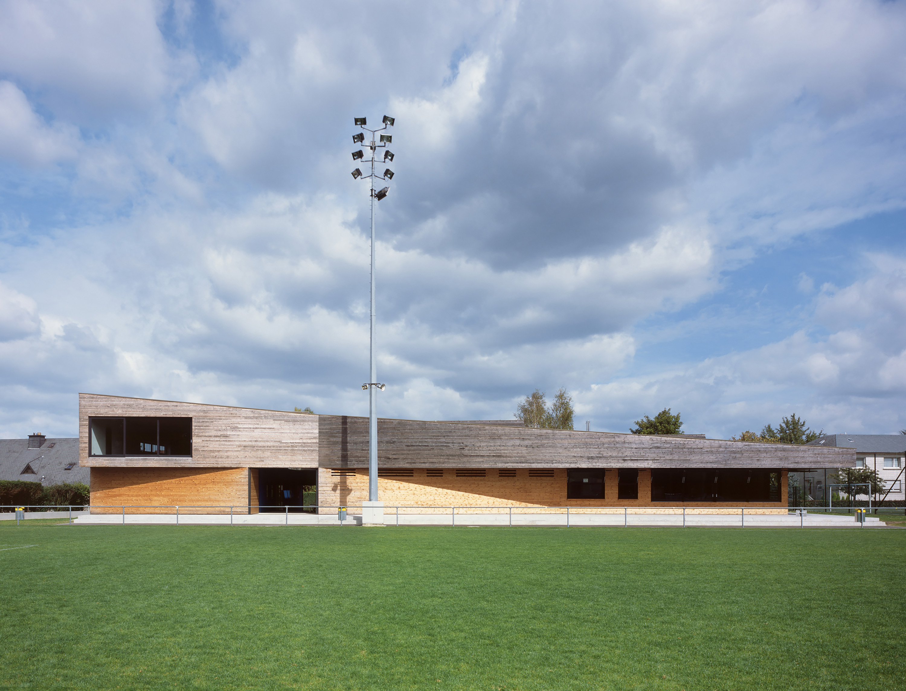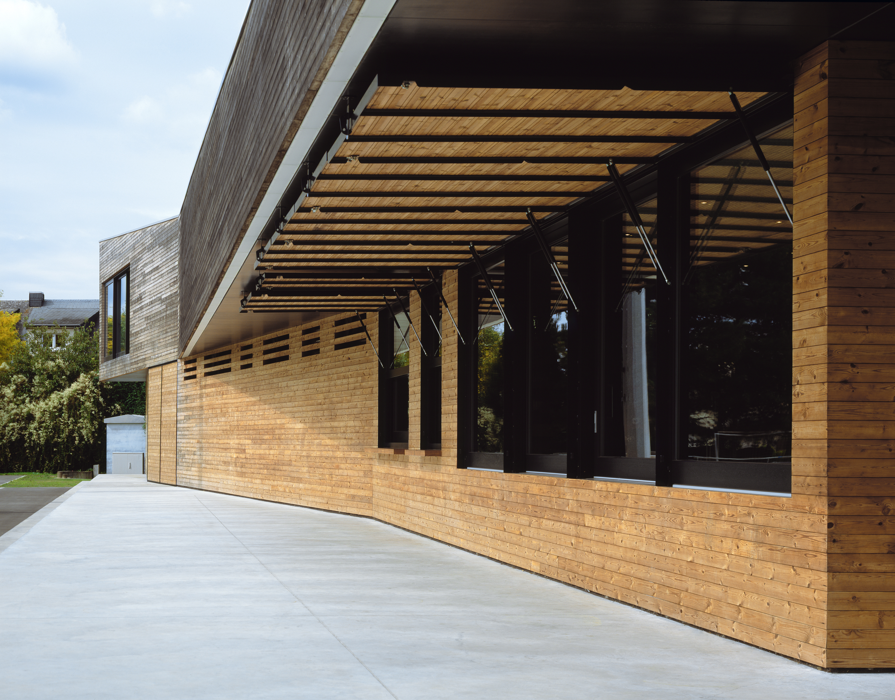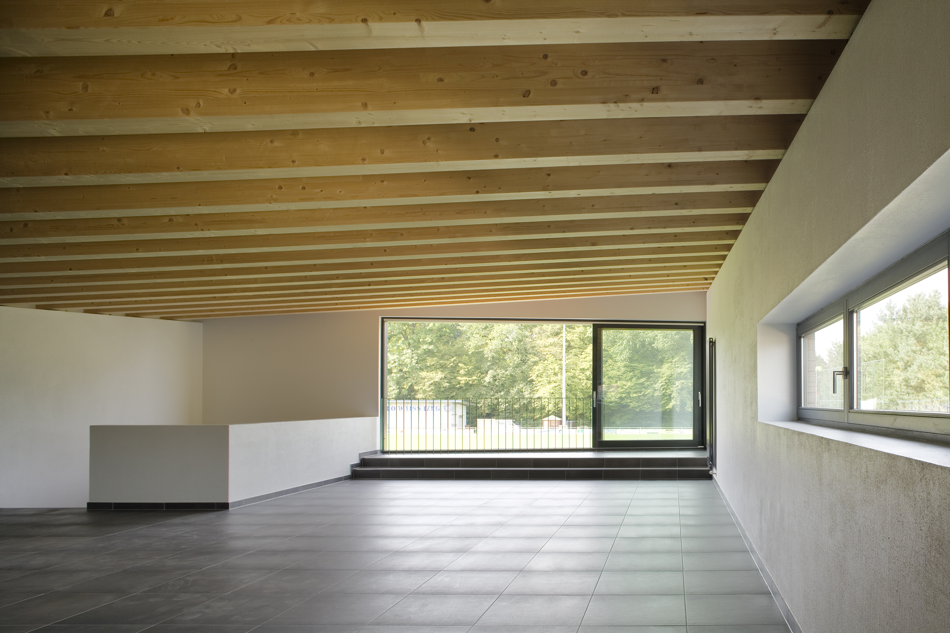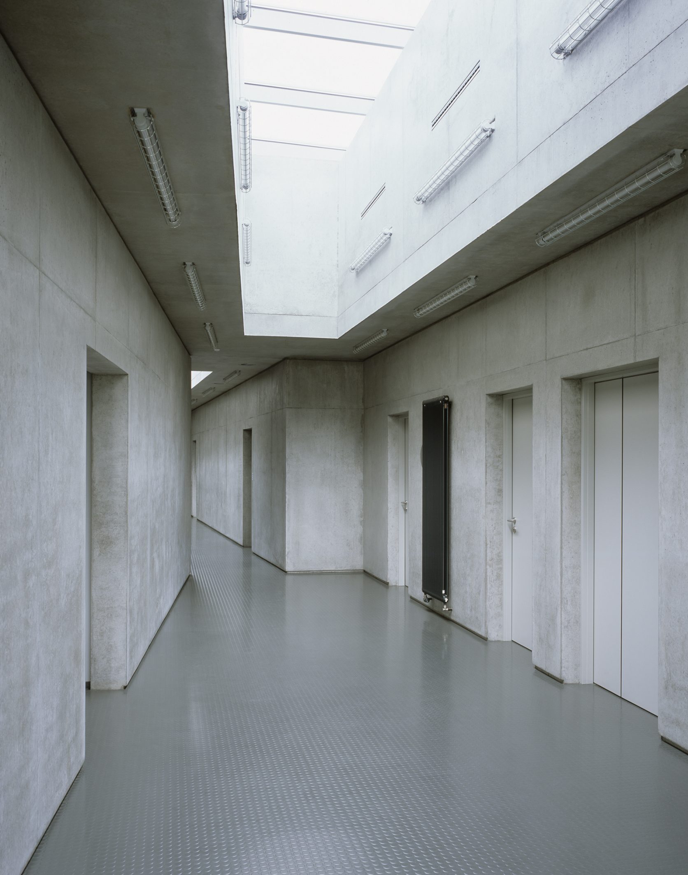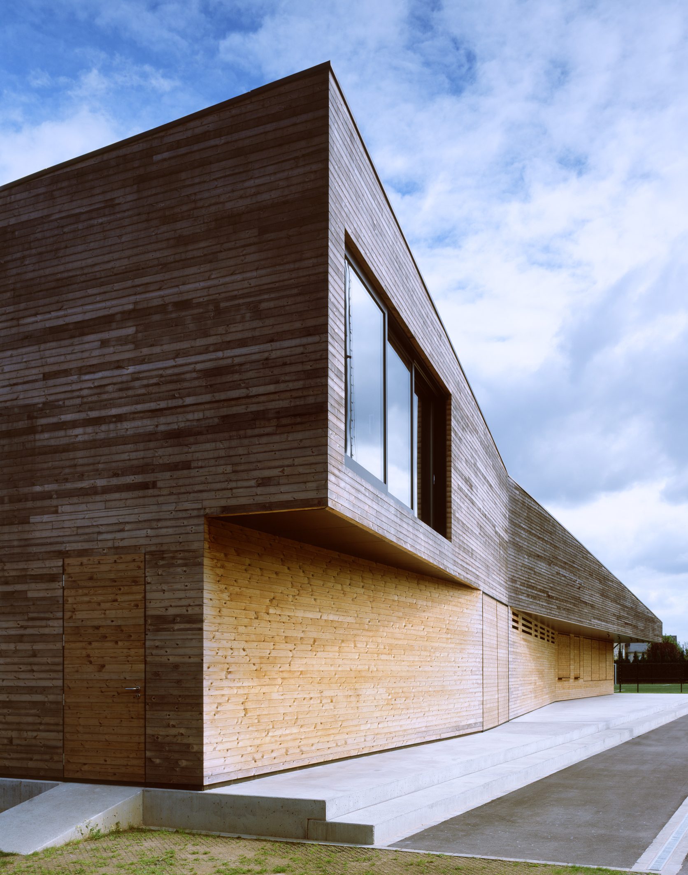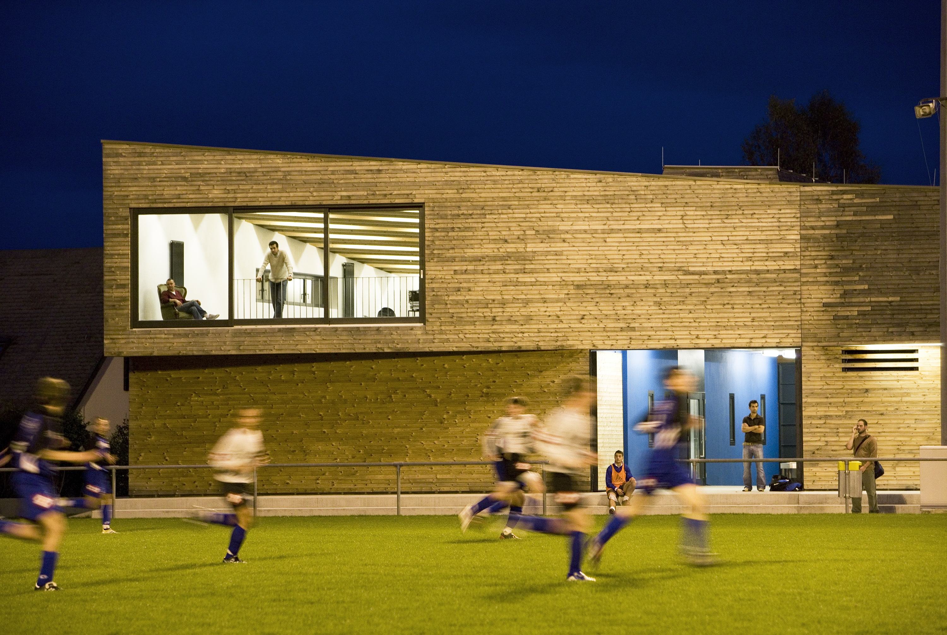Sports facilities FC Itzig
| location | Itzig/Luxembourg |
| realisation | 2004-2006 |
| client | Administration Communale de Hesperange |
| project team | Françoise Bruck, Thomas Weckerle, Zoran Ristic |
| award | Mies van der Rohe Award 2009: Nomination // Bauhärepräis 2008: Lauréat |
| photographer | Lukas Roth |
The existing changing room building of FC Itzig from the 1970s no longer met the requirements of the game with men’s, women’s and youth teams and had to be expanded and renovated from the ground up. The existing building and the new building were tied together with a common concrete base and a continuous wooden façade. The base also serves as a standing stand. The preservation of the existing building allowed to maintain the game operation during the construction phase. The building has two separate entrances: one for the spectator wing and for the player’s wing. The different functions of the two wings are arranged around an irregular shaped inner circulation space, which is illuminated from above. The volume is smoothened in order to make readable the different uses. From the street the viewer is led to the cash register by the slight buckling of the facade. By indenting the facade towards the playing field, a covered outdoor area is created under which the grillroom and the bar are located. The players are accompanied to the playing field by the cone-shaped volumetry. The wooden facade protects the cloakroom windows from flying balls. The folding shutters allow the house to be closed completely. In addition to the functional considerations of using wood as facade cladding, the intention was to distinguish the building from the surrounding single-family houses through its materiality and to make it recognizable as a leisure facility.
