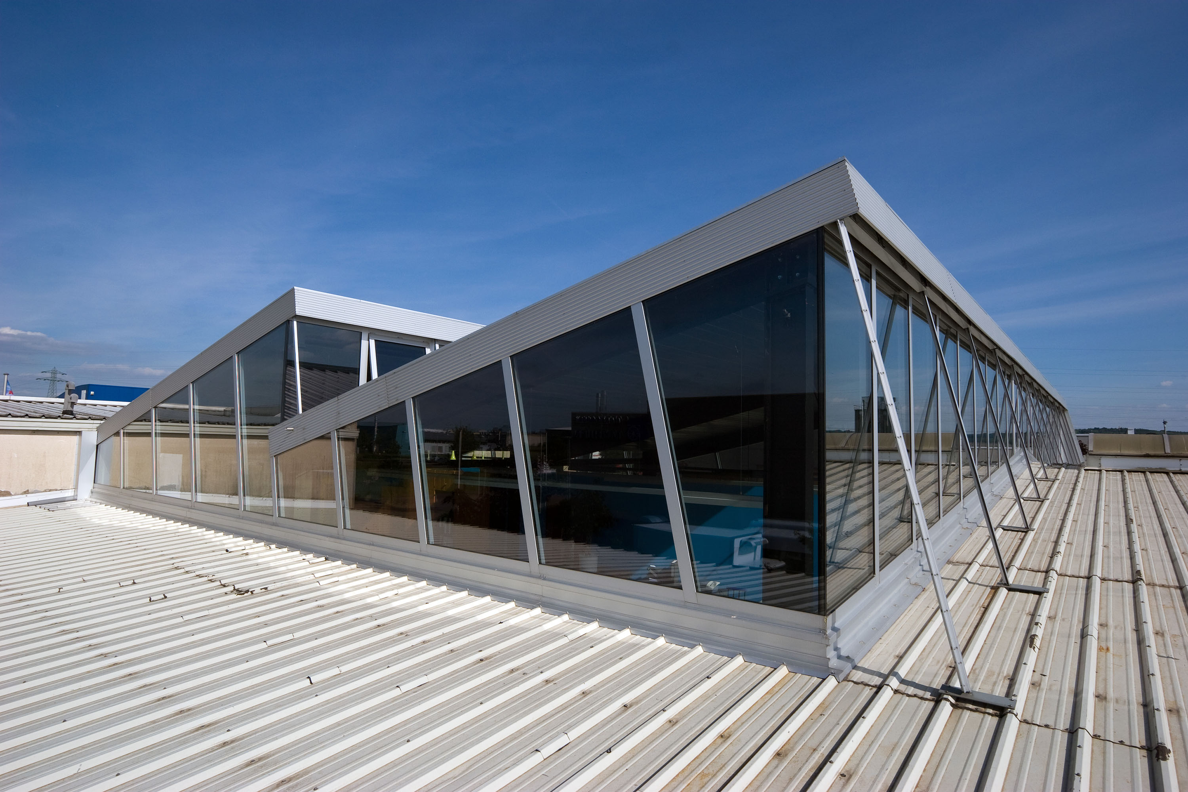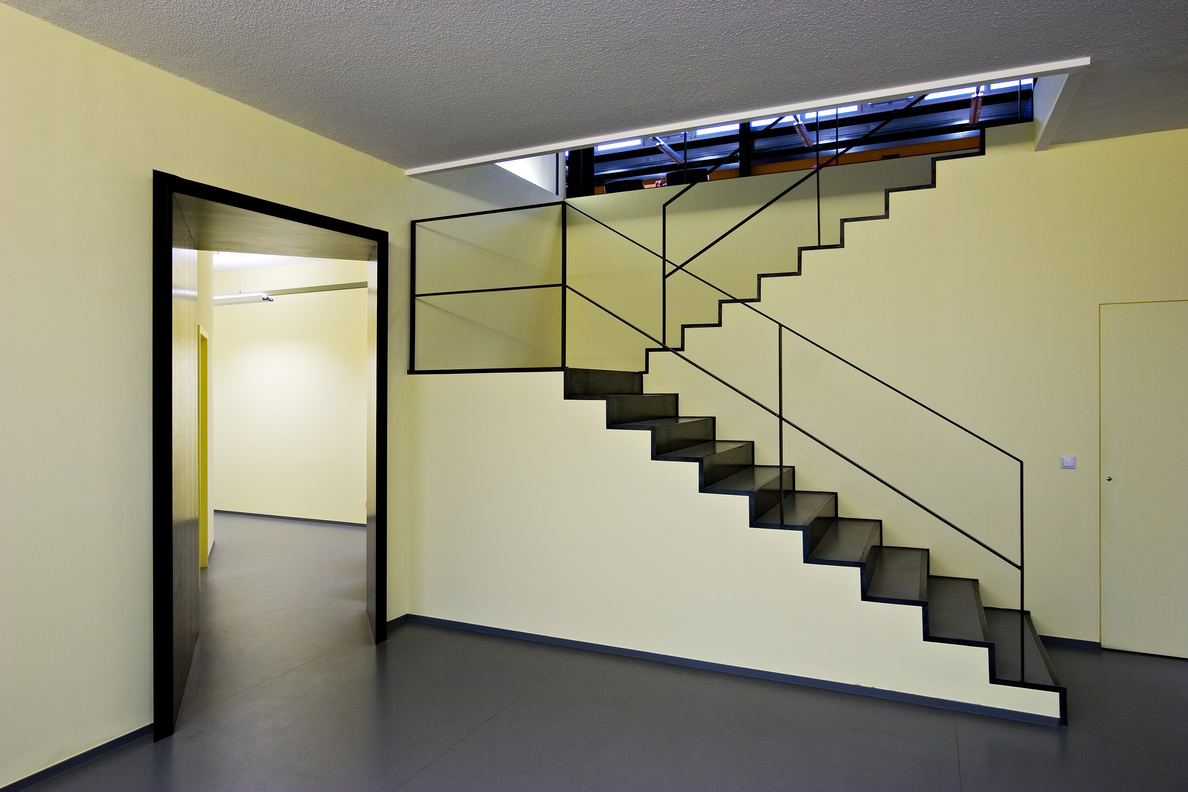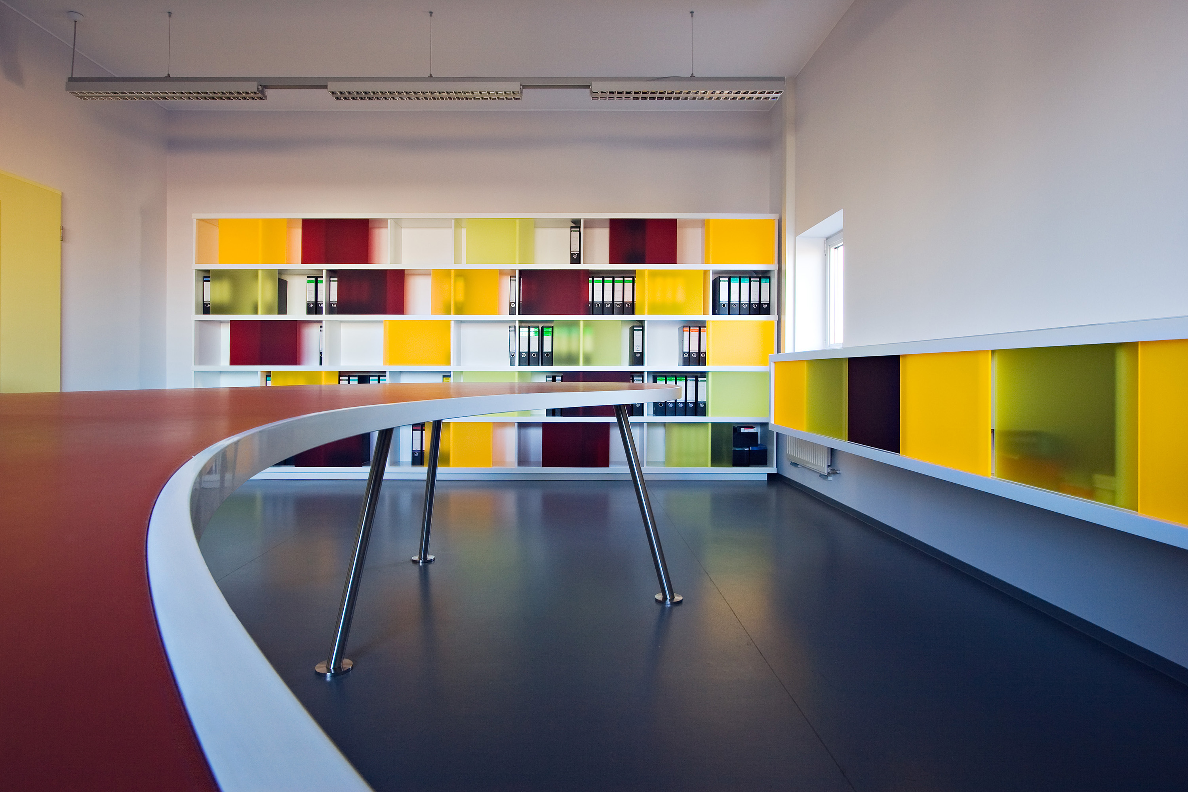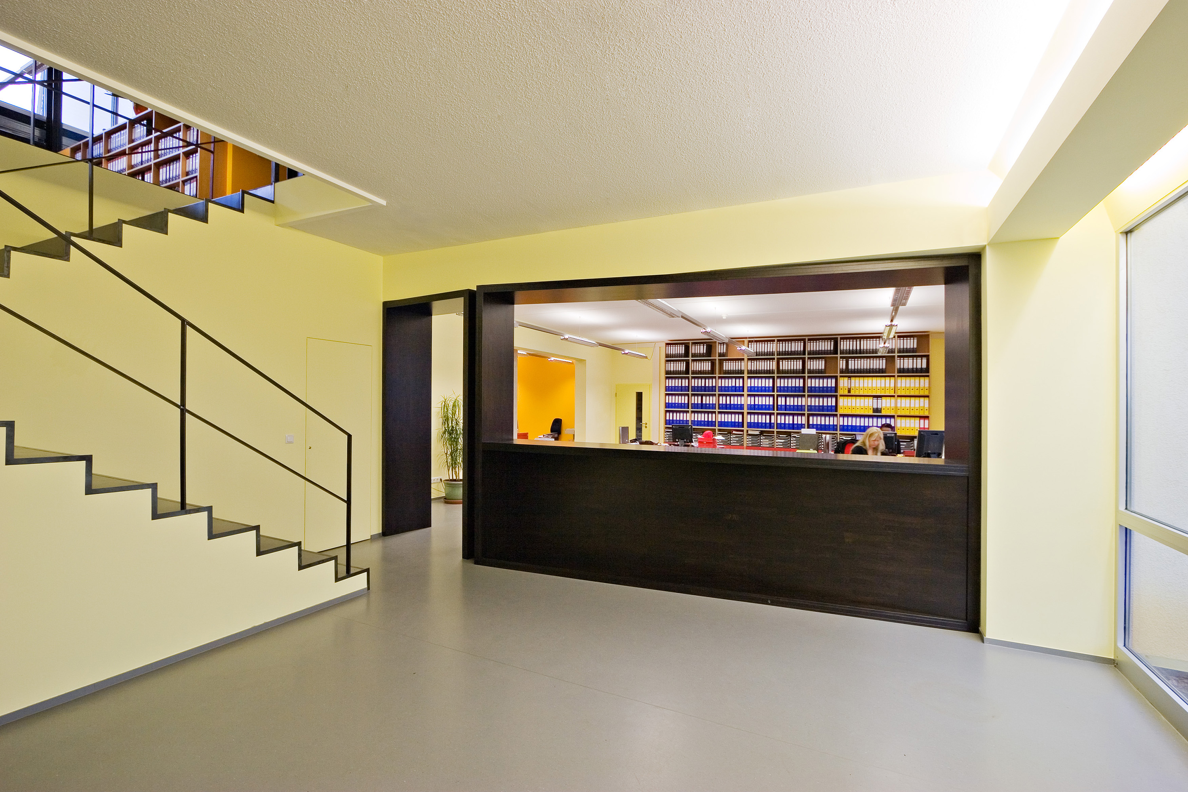Conversion company headquarters Reckinger Alfred S.A.
| location | Ehlerange/Luxembourg |
| realisation | 2006-2007 |
| client | Entreprise Reckinger Alfred S.A. |
| project team | Françoise Bruck, Thomas Weckerle, Véronique Schneider |
| award | Concours Construction Acier 2009: Prix rénovation |
| photographer | BWA |
The industrial building to be converted was of a characteristical organization, with a production hall and an office wing. The production hall consists of a standardized construction made of wide – spanning steel frames from the hall constructor “Astron”. The two-story office wing was built in solid construction. Since the company needed additional office space, but the land and the maximum height were used, the remaining solution was to intervene in the hall itself.
The concept was to add a single-story construction in the form of a concrete table in the hall, which occupies the two support axes adjacent to the office wing. The steel frames of these carrier axes were cut through and fixed to a new steel construction, sitting on the concrete table. The outer walls were not touched. The new steel construction, on the other hand, penetrates the existing roof and forms north orientated shed roofs, which are typical for industrial buildings and create optimal lighting conditions for workplaces. The steel construction which is left visible structures the interior. Galvanized steel panels forming the roof and the walls of the sheds are also left visible inside.



