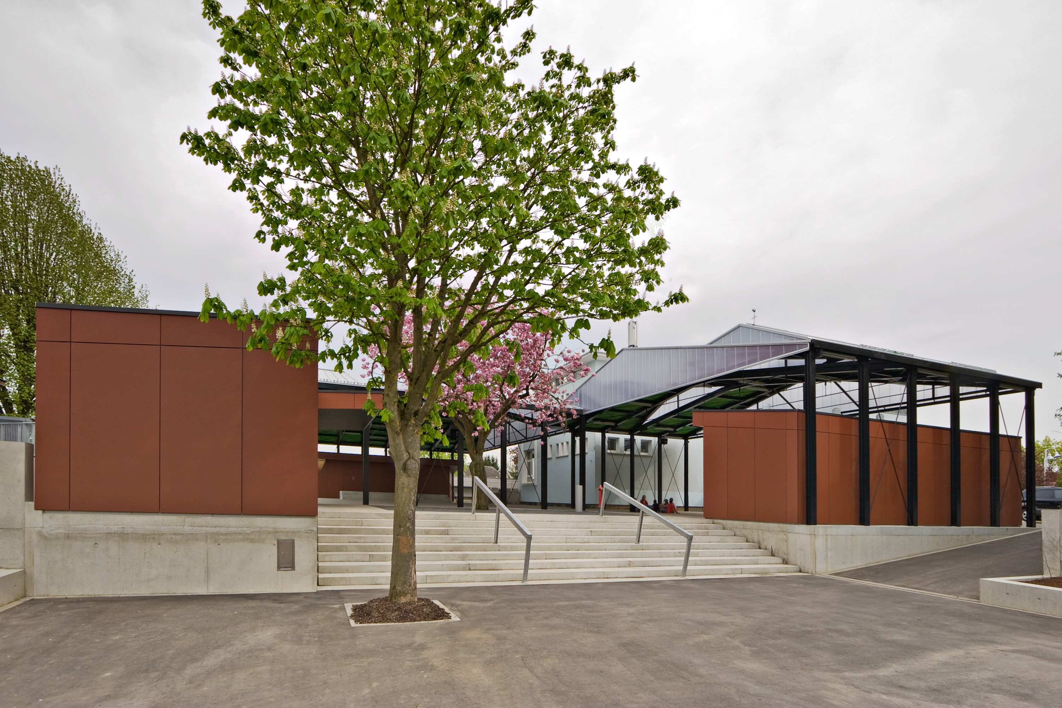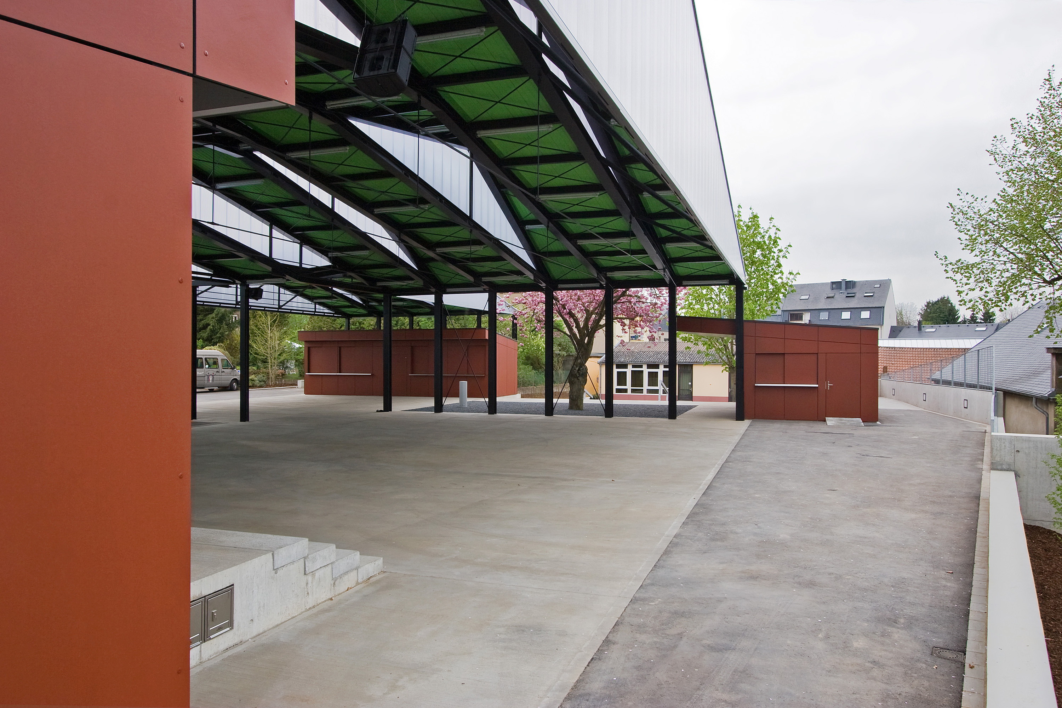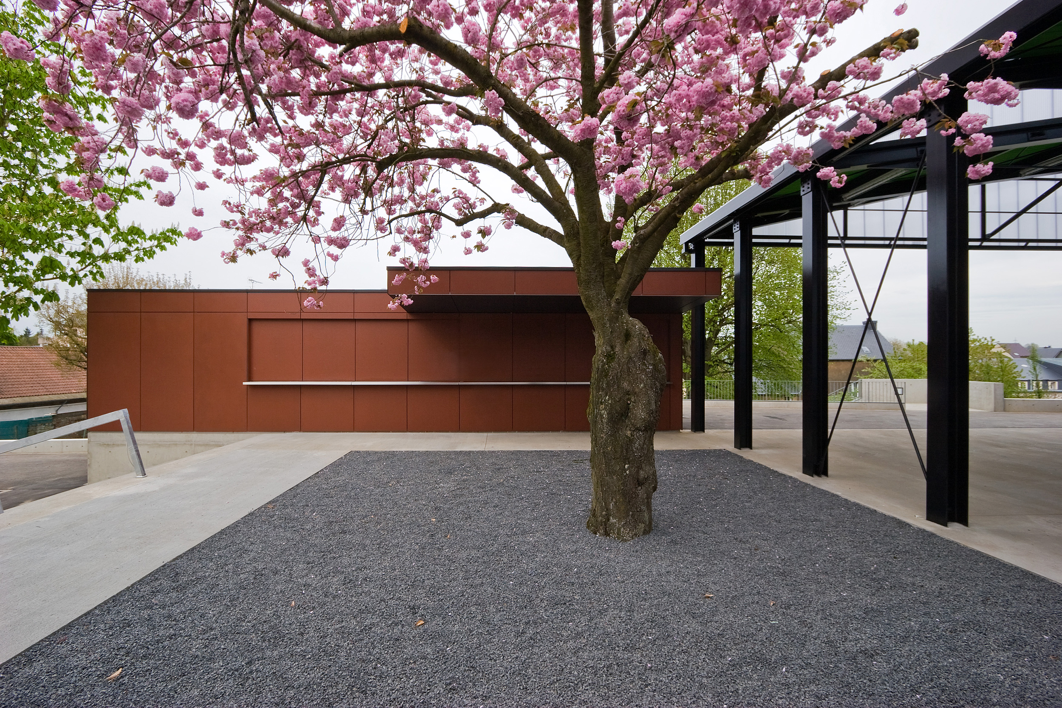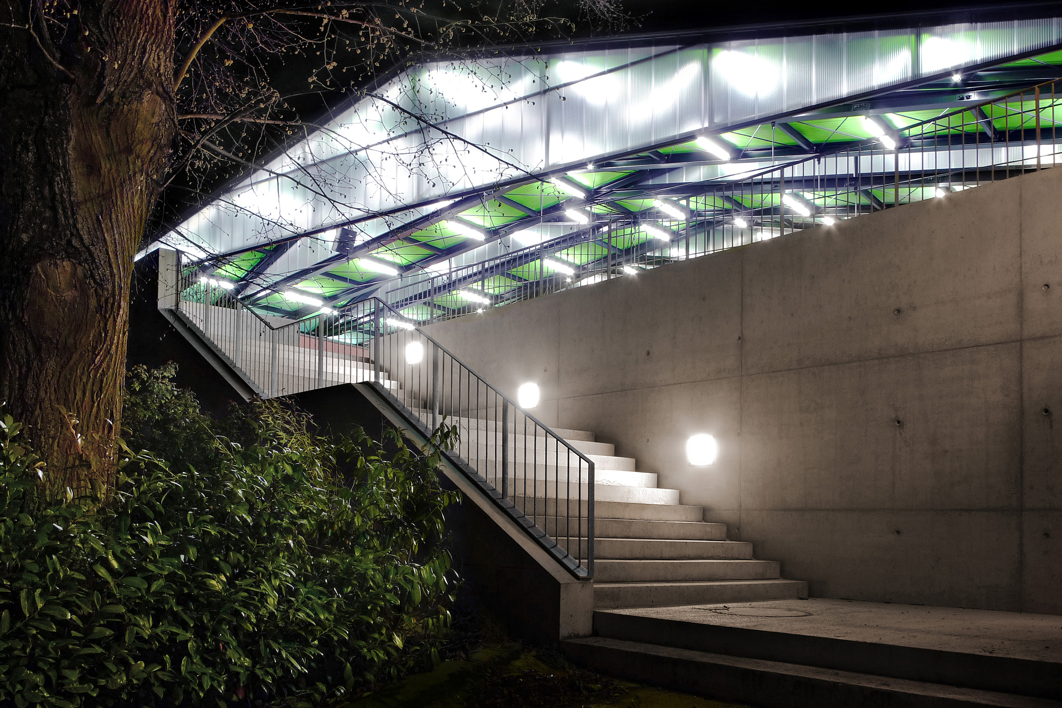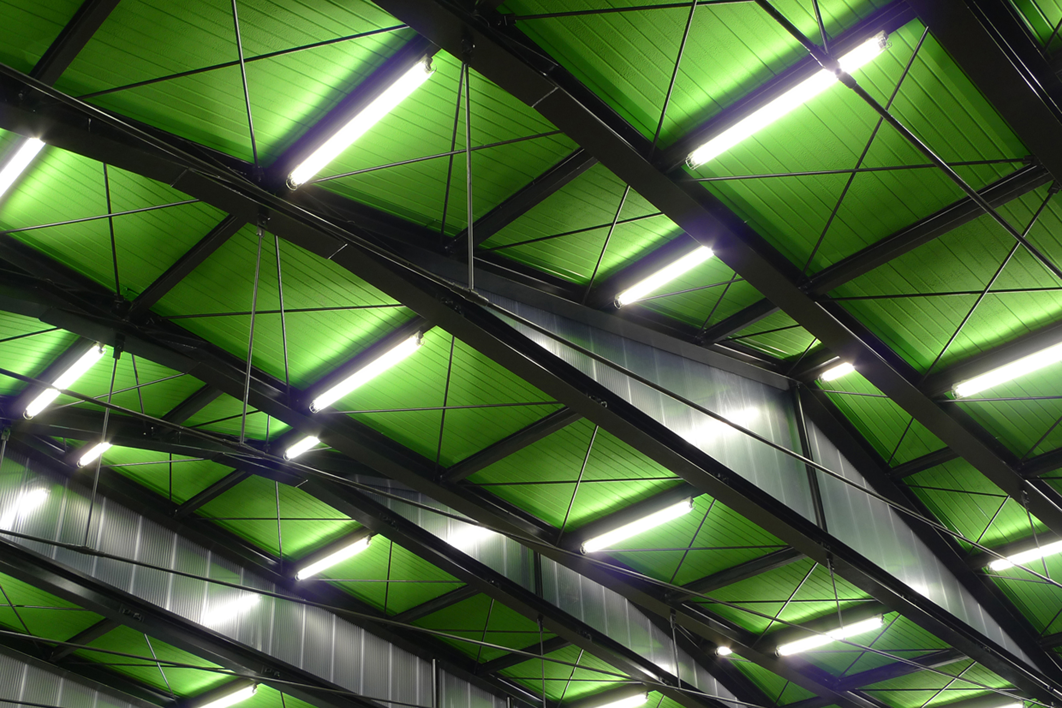Festival ground Mondercange
| location | Mondercange/Luxembourg |
| realisation | 2009-2010 |
| client | Administration Communale de Mondercange |
| project team | Françoise Bruck, Thomas Weckerle, Melanie Mansion, Zoran Ristic |
| award | Prix Luxembourgeois d’Architecture 2011: Nomination |
| photographer | Oliver Hames |
The square is located in the center of Mondercange and is surrounded by a beautiful tree population. It is both used by children as a playground for football and basketball as well as for festivities and events. 3 zones structure the space and delimit it with walls, seating steps and stairways. Existing trees and path connections have been integrated into the overall concept. The infrastructure for the stage, toilets, kitchen and bar were housed in three pavilions. The wooden structures are clad with Eternit panels. All openings can be completely closed with sliding shutters. This lends the building characteristics of furniture and leaves no attack surfaces to flying balls and vandals. The shape of the multiple kinked canopies was derived from the roof landscape of the village center, consisting of old farmhouses and barns, and their large gable roofs. The starting point of the roof construction was a flat surface. This was cut into several ribbons like a paper cut and folded alternately. The stability of the girders, which span over 28 meters and are only 20 cm high, was thus solved. The triangular openings between the lanes create an optimal day light exposure of the space. The multiple broken roof structure enables very good acoustics.
