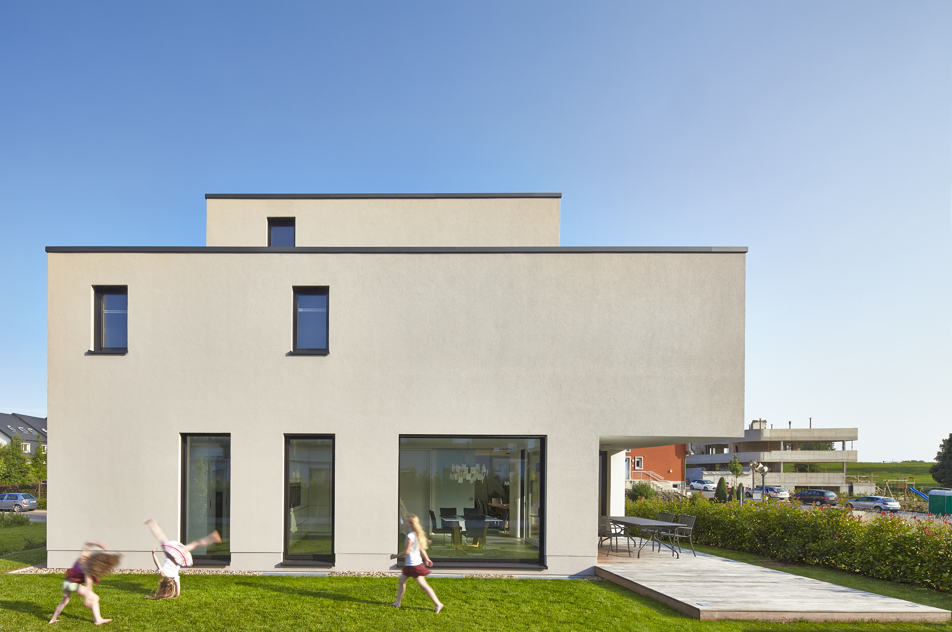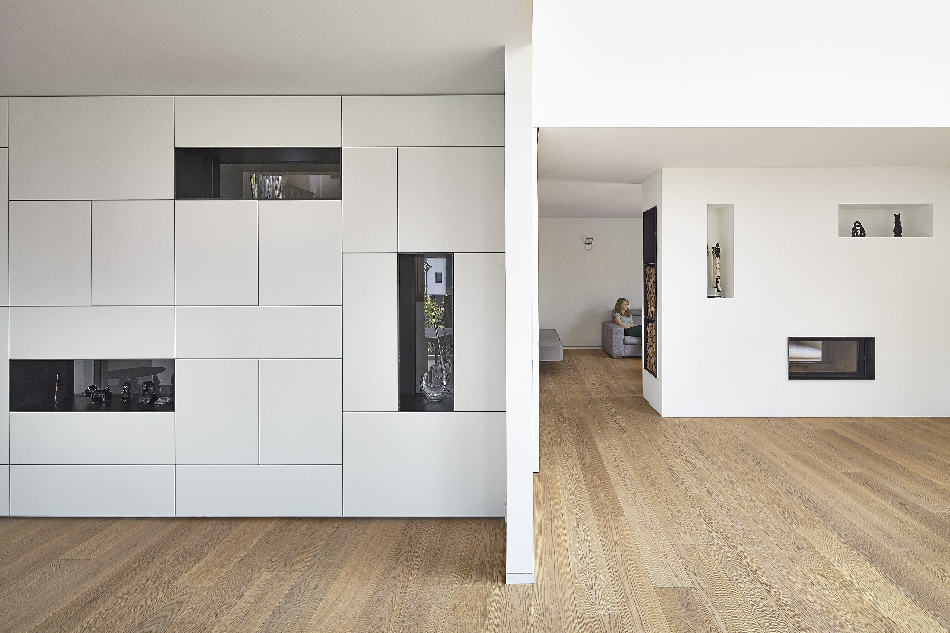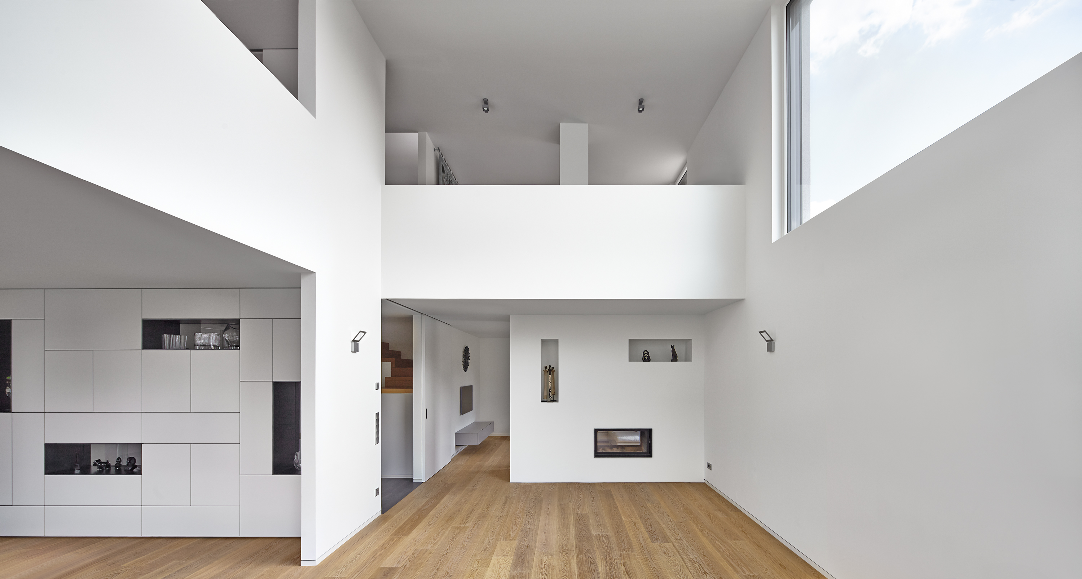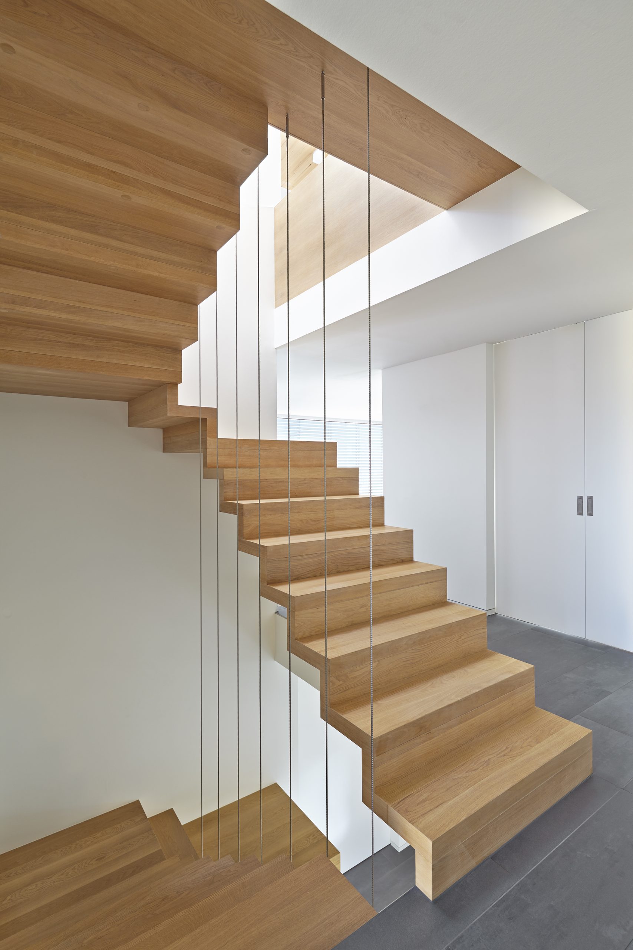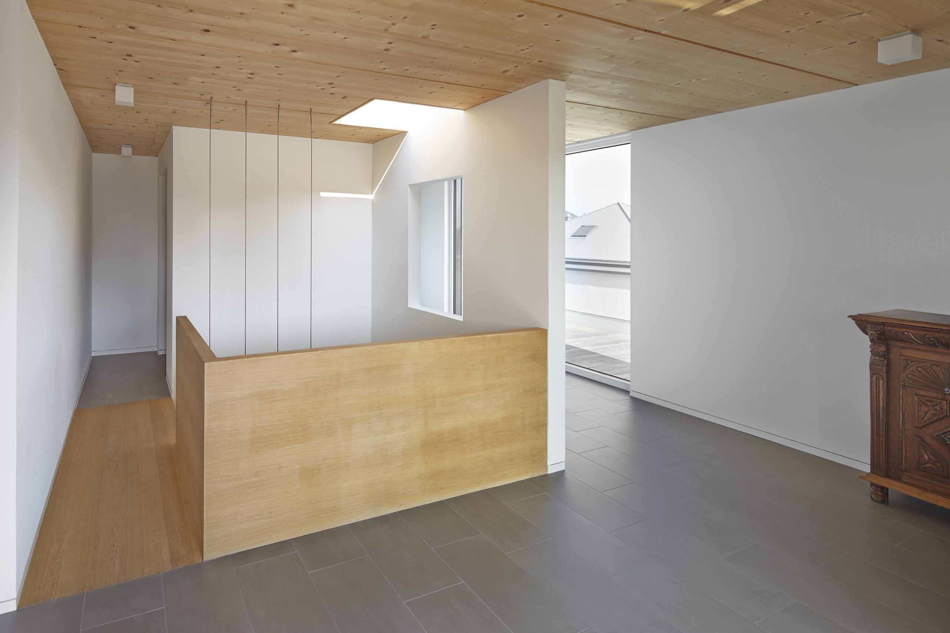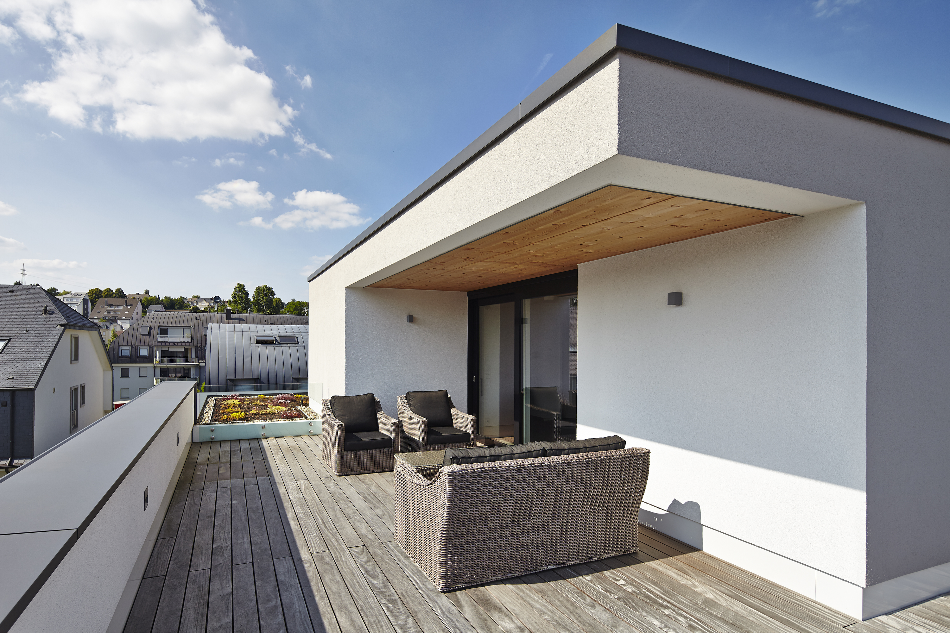House AK
| location | Fentange/Luxembourg |
| realisation | 2011-2012 |
| client | private |
| project team | Françoise Bruck, Thomas Weckerle, Natalie Paulus |
| award | Treppen.de: Treppe des Jahres 2016 in der Kategorie "Geradlinigkeit" |
| photographer | Lukas Huneke |
The single-family house is located in a monotonous new quarter. It consists of a compact volume with an energetically high-quality shell and open spaces communicating among each other. The volume completely fills the construction site. Precise incisions in the volumetry form a sculptural building body and create covered outdoor zones such as the entrance zone, the covered terrace to the garden, and the roof terrace. The individual uses were placed in the floor plan in such a way that sufficient privacy could be created despite the proximity to the neighbors. Accordingly, the window openings, some of which are large, were arranged carefully in the respective rooms. The internal organization is arranged around a sculpturally shaped, open wooden staircase, which rests on a concrete base on the ground floor and develops freely on the upper floors up to the zenithal skylight. The living room is two-stories high, and is only separated by a fireplace wall and flows into the TV room. Towards the garden it leads to the dining room, the kitchen and the outdoor terrace.
The low-energy house was built using solid wood construction. This construction method allows for more usable interior volume and a reduced construction time of only nine months.
