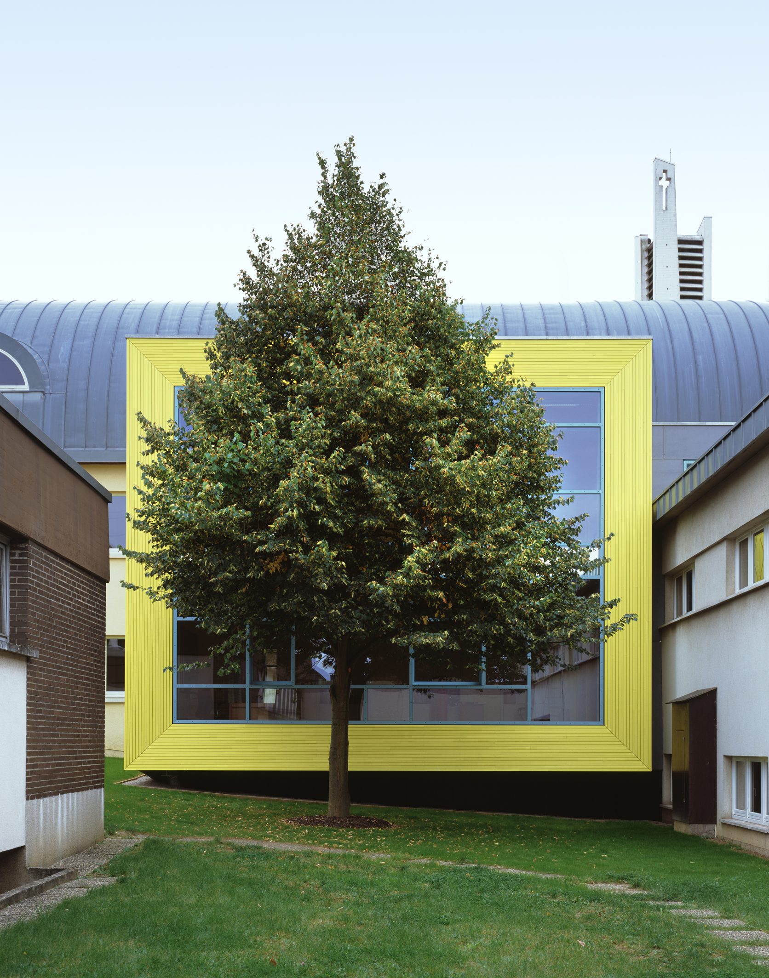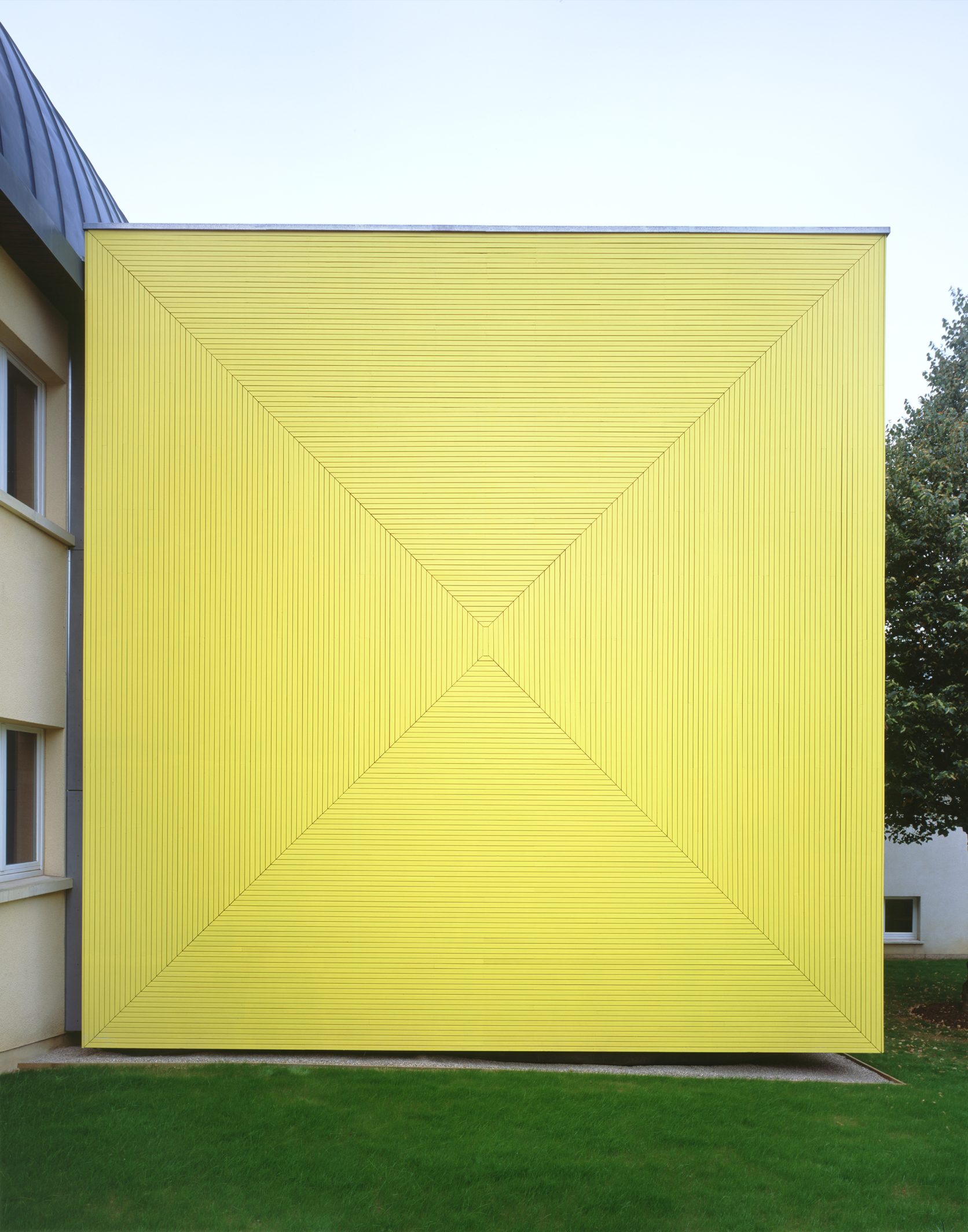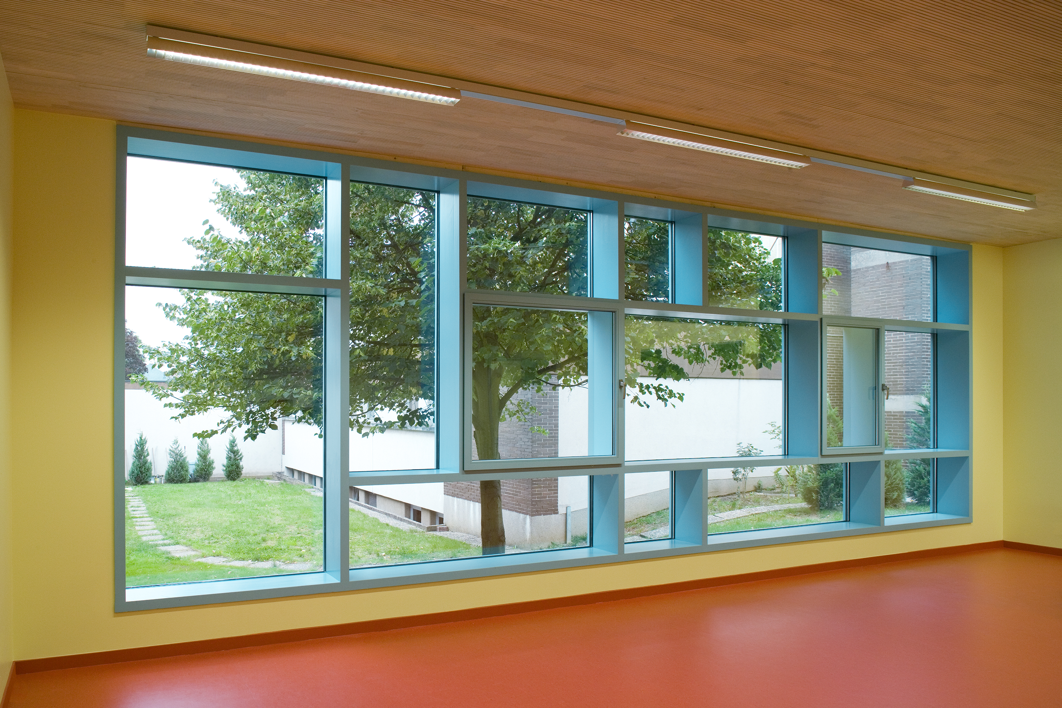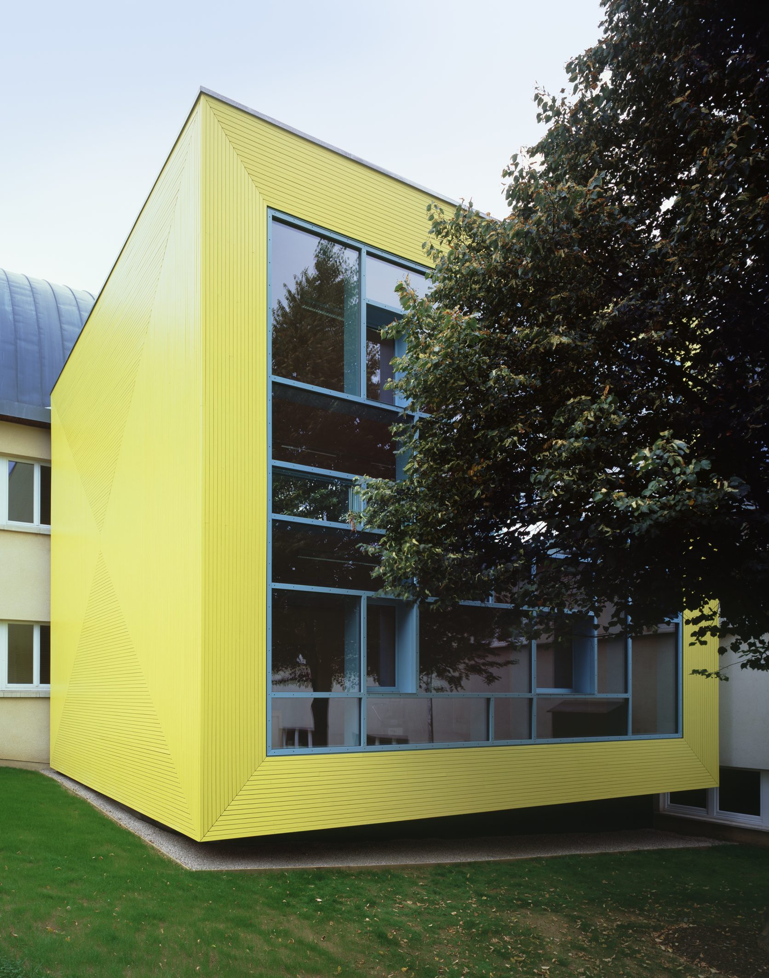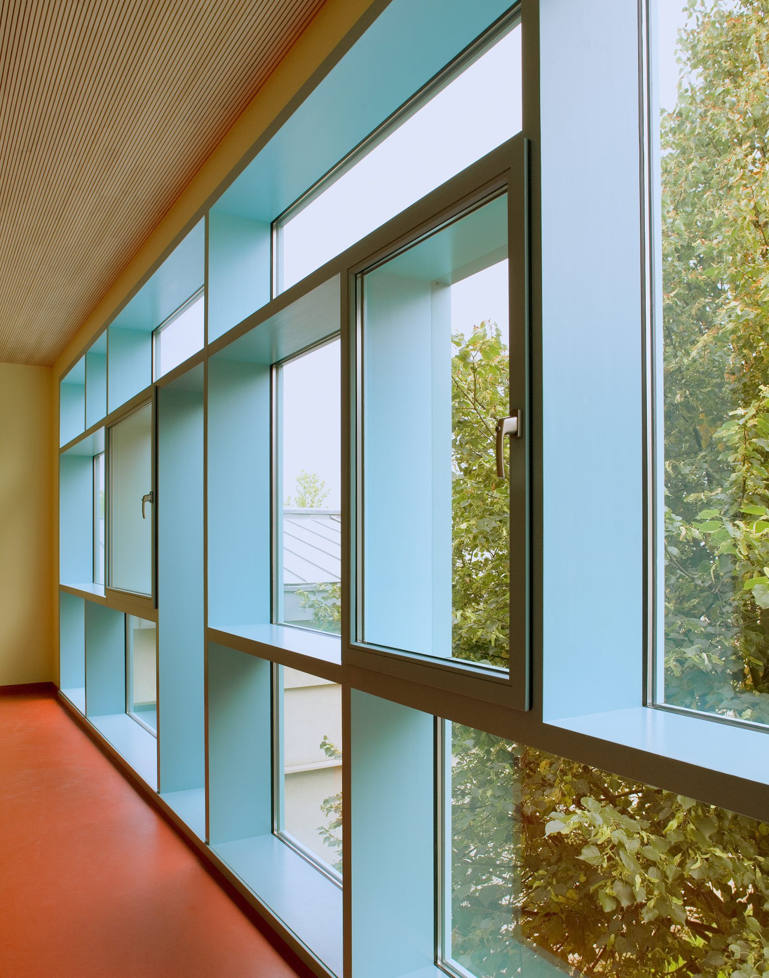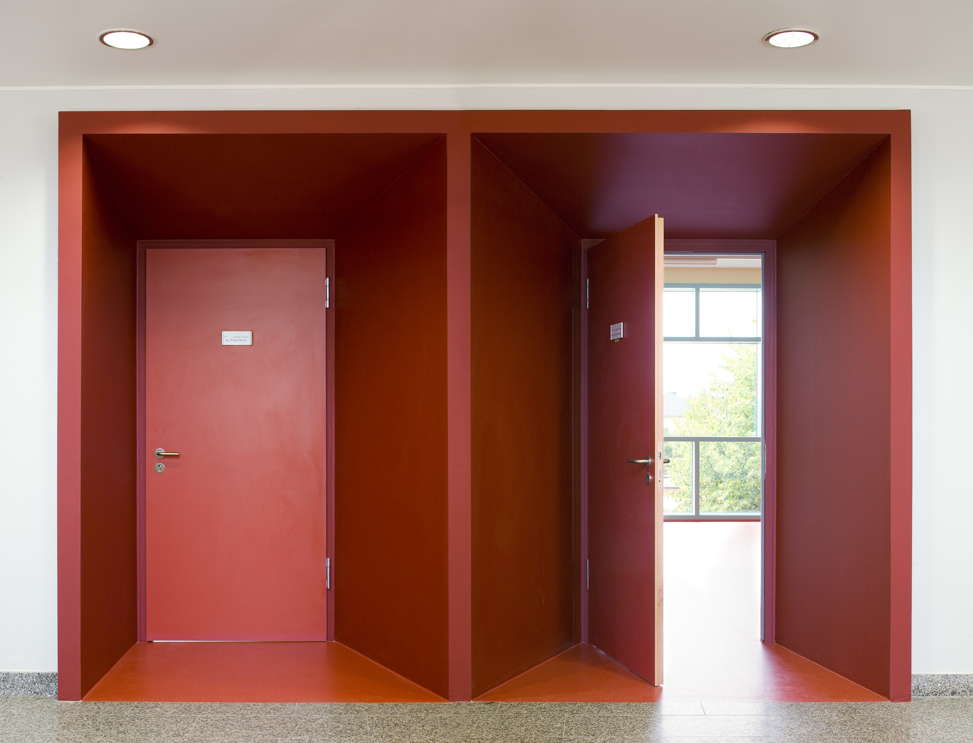Extension of a primary school
| location | Howald/Luxembourg |
| realisation | 2007 |
| client | Administration Communale de Hesperange |
| project team | Françoise Bruck, Thomas Weckerle, Oliver Hames |
| award | Bauhärepräis 2008: Mention |
| photographer | Lukas Roth |
An inner courtyard that is completely enclosed, inaccessible and can only be seen through the corridor windows, is the last reserve of space for urgently needed classrooms.
The municipality decided to upgrade this empty place, occupied only by a tree through an architectural intervention. The courtyard room – formerly only residual space – was enlivened by the extension and became an attraction for the whole school complex.
The difficult accessibility suggested a timber construction with a high degree of prefabrication. The prefabricated walls, ceilings and roof were delivered and moved by a pneumatic crane. The construction time was 5 months.
The new building is accessible via the corridors of the adjacent school wings and has been placed detached from the existing buildings. The space in-between was used for built-in cupboards and as an installation room. The facade cladding made of narrow wooden slats differs from the adjacent plaster facades. Moving away from the existing structure, the strong colors give the building an additional independence. The windows of the two classrooms were combined into a large frame. This alienation allows for a wide range of uses and perceptions. Sometimes it looks like a huge set box, full of books and toys, sometimes as a show stage with the school children as showmen. The close proximity to the tree creates a surreal image, that the children discover and play with.
