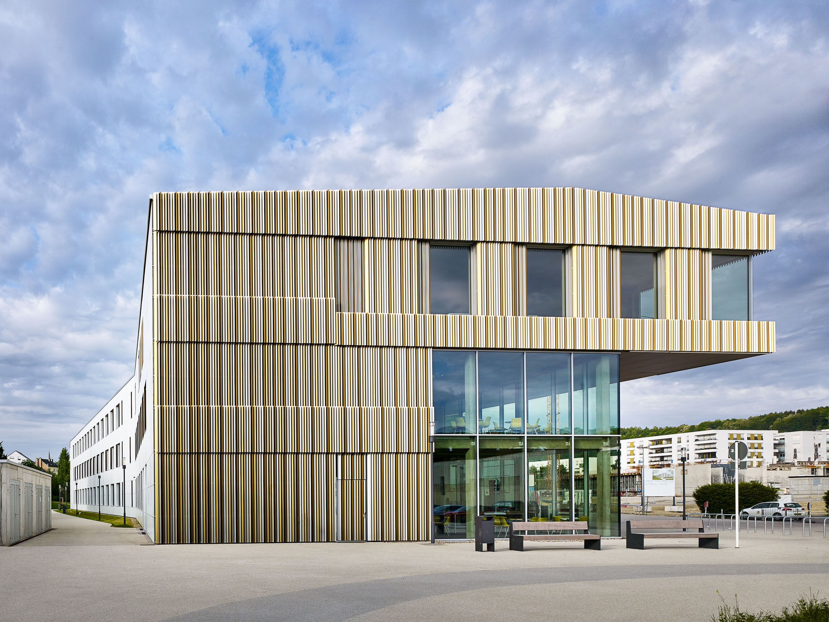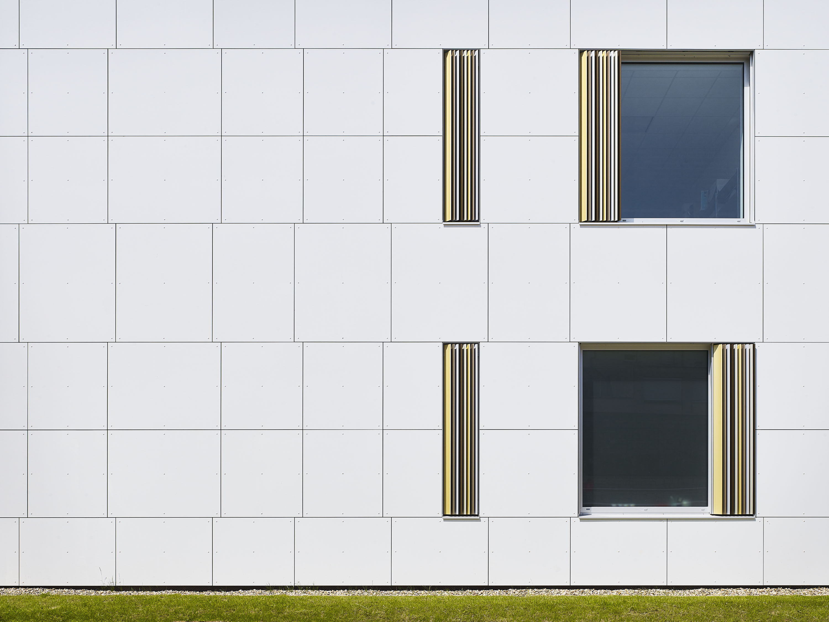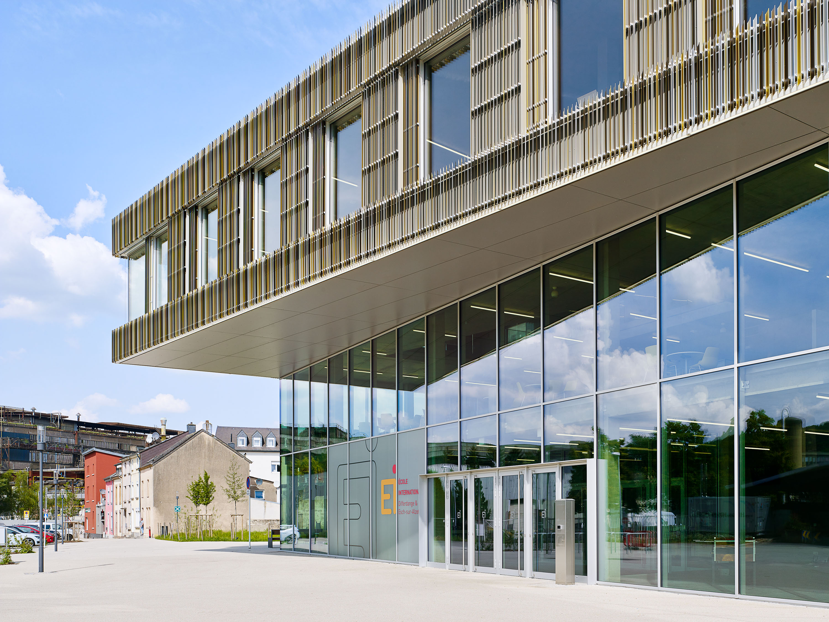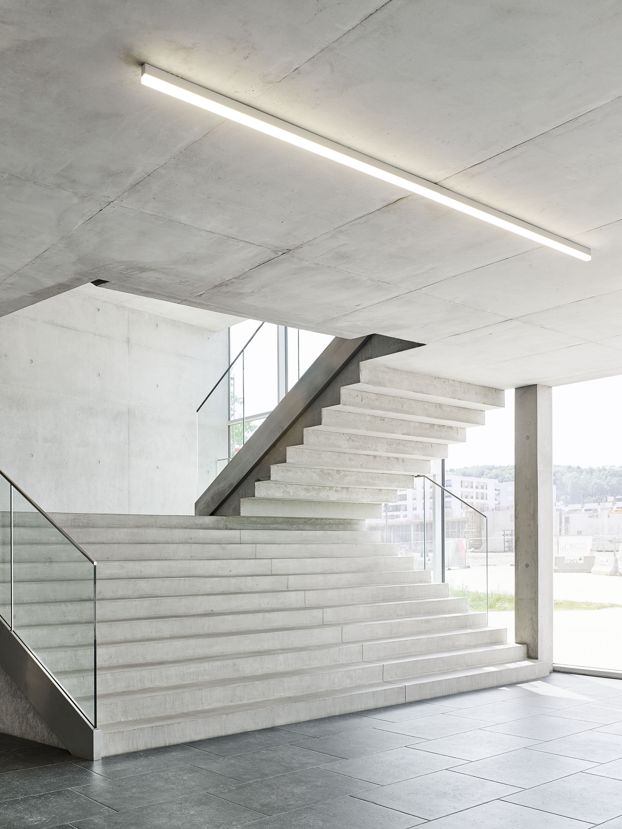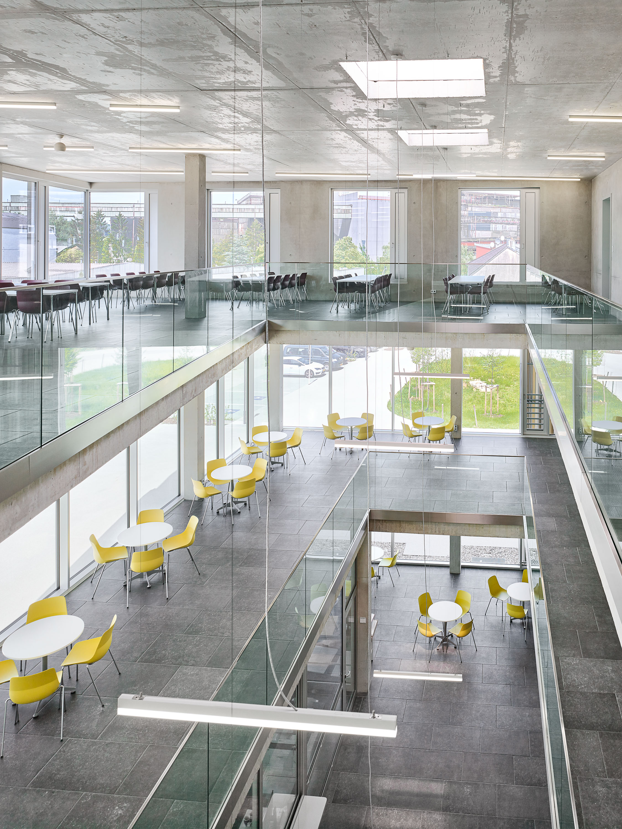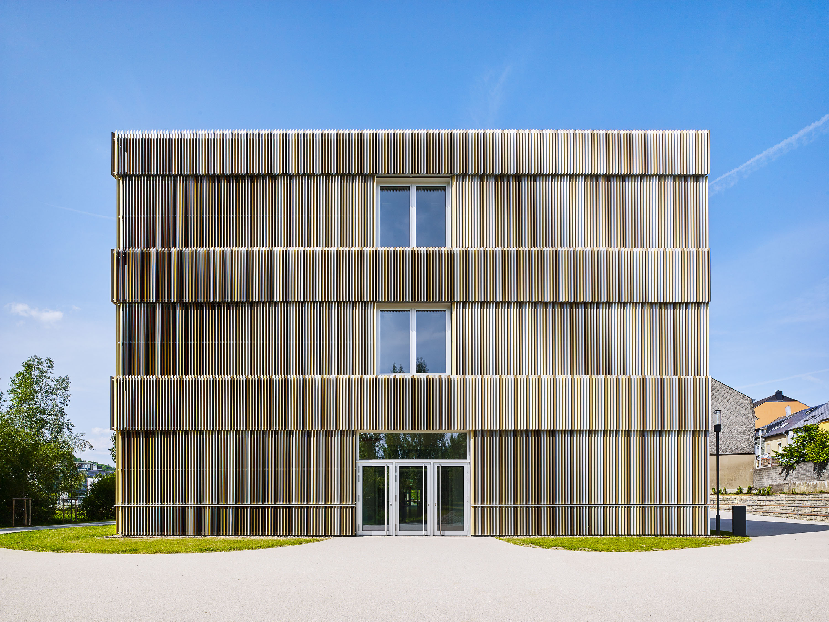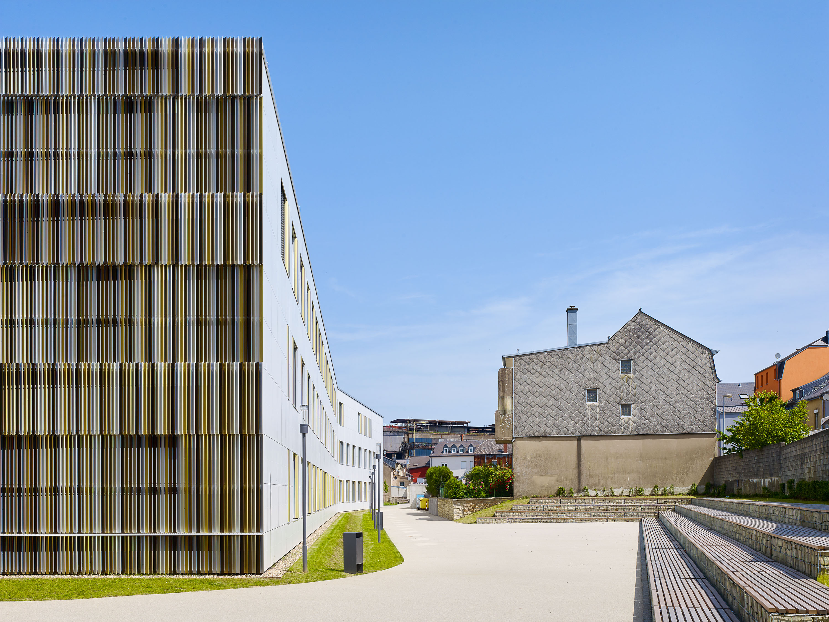Preparatory school building, Campus of the International School (EI), Differdange
| location | Differdange/Luxembourg |
| realisation | 2017-2018 |
| client | Ministère de la Mobilité et des Travaux publics, Administration des bâtiments publics / Administration communale de Differdange |
| project team | Françoise Bruck, Thomas Weckerle, Karim Boumrifak, Natalie Paulus |
| photographer | Lukas Roth |
The school building is part of the new campus of the International School, Differdange & Esch-sur-Alzette, which consists of 3 school buildings, all of which are planned and built by Bruck + Weckerle Architekten.The area was long dismissed as a “non-lieu”, because the park tails off at this point into an ill-defined urban landscape. The school building, together with the planned primary school, forms the entrance gate to the campus. In the direction of the adjacent Parc de la Chiers, the volume creates a spatial opening to the landscape. The three-story building was designed for 450 students and put into operation after a record construction period of only 9 months. The entrance wing was built in raw concrete left visible inside and is reminiscent of the industrial halls of the still omnipresent steel industry in Differdange. The class wing, on the other hand, is made of prefabricated modular design.
The facade is made of vertical slats made of anodized aluminium. They are continued in front of the ventilation blades and take on the function of weather protection. The same facade element will be used in the other two school buildings. The roof is designed as a green roof and is used for rainwater retention.
Link to the masterplan: Masterplan for the Campus of the International School (EI), Differdange
