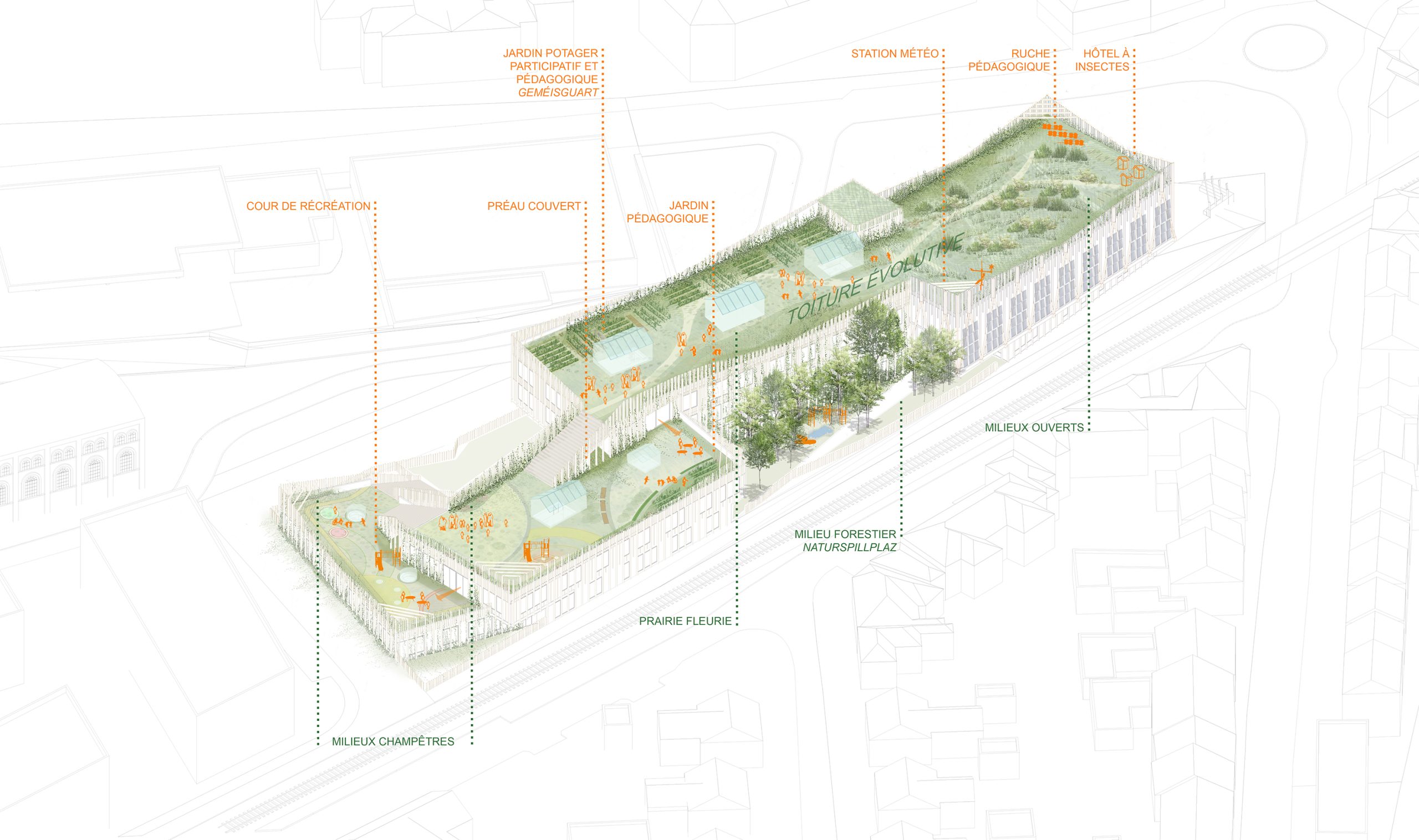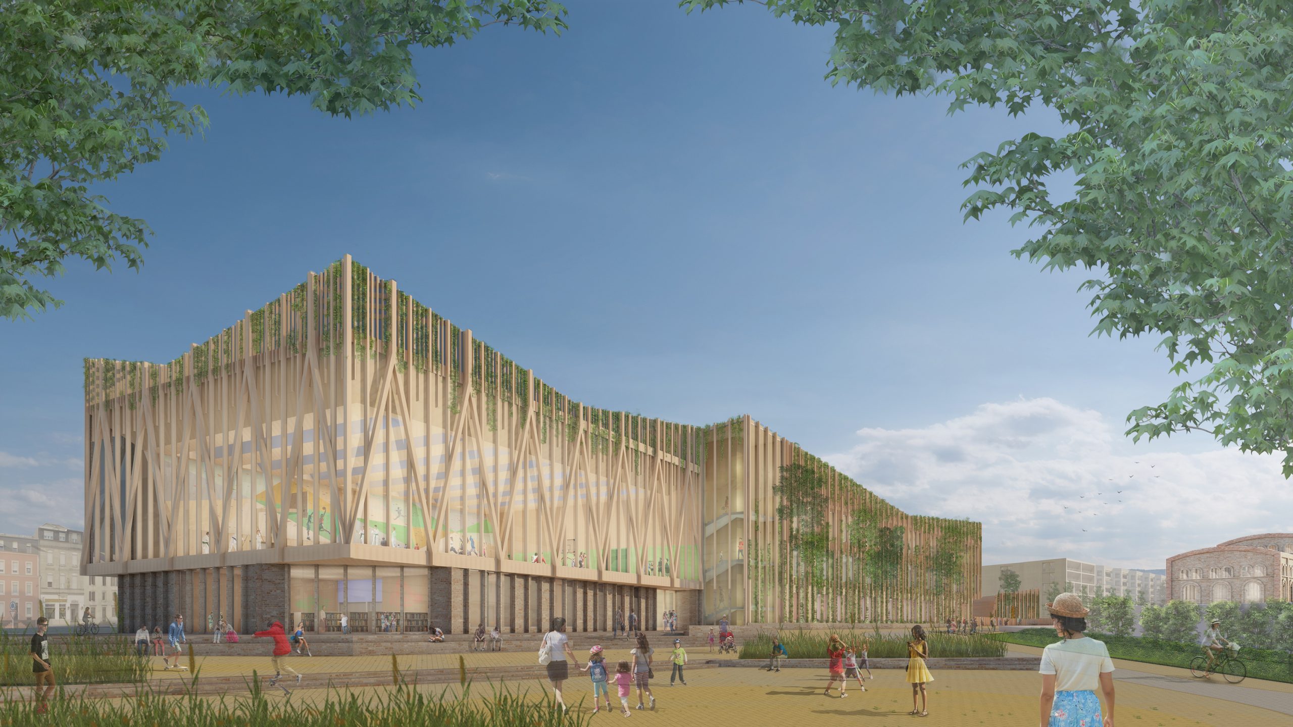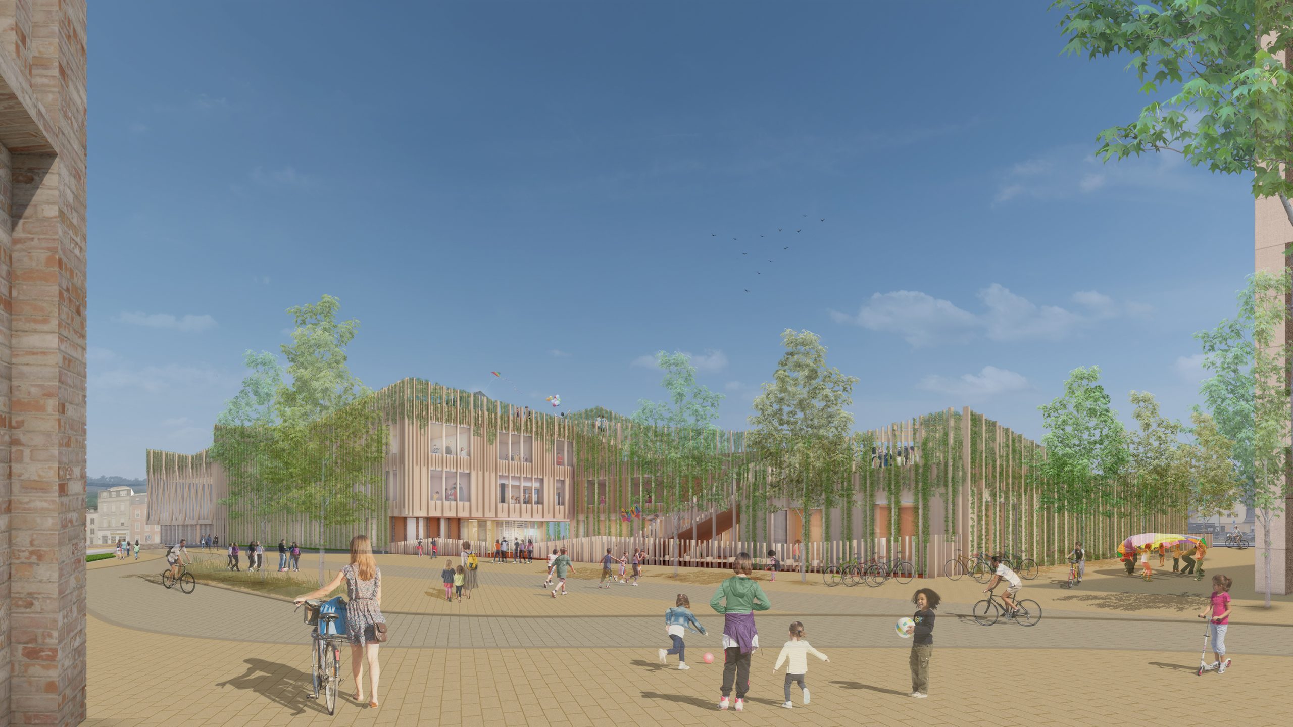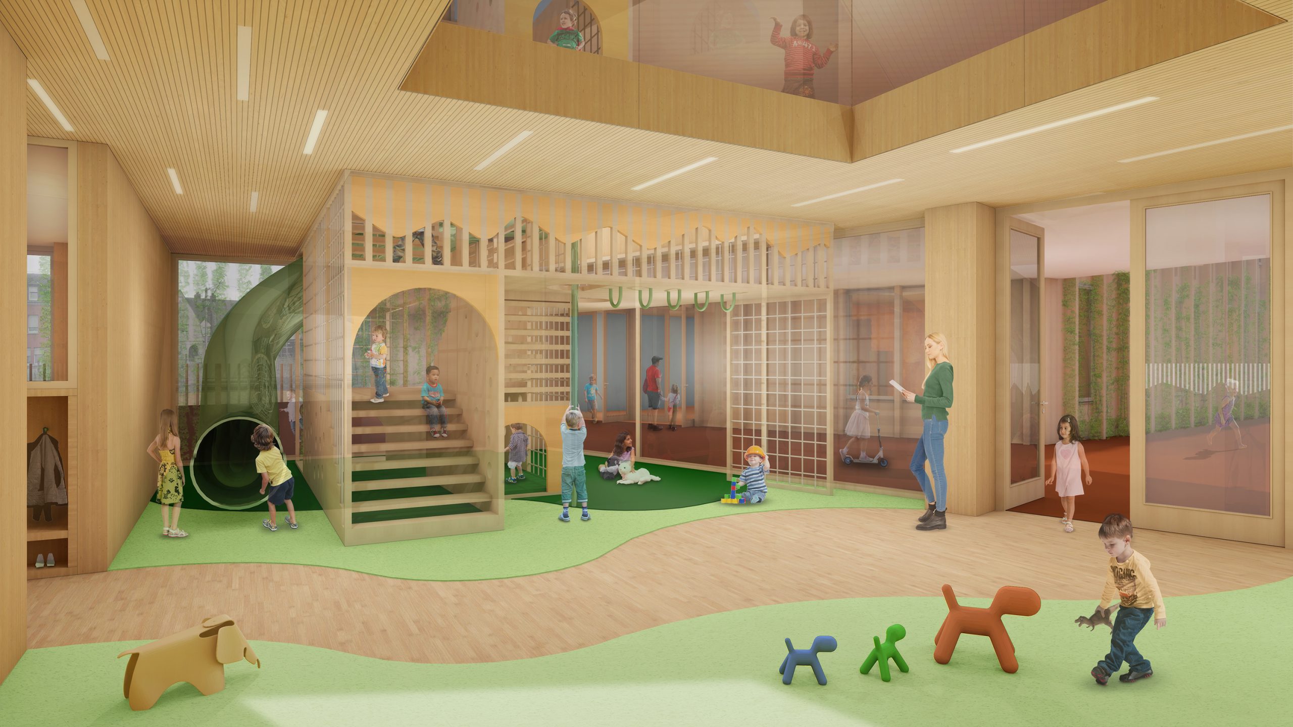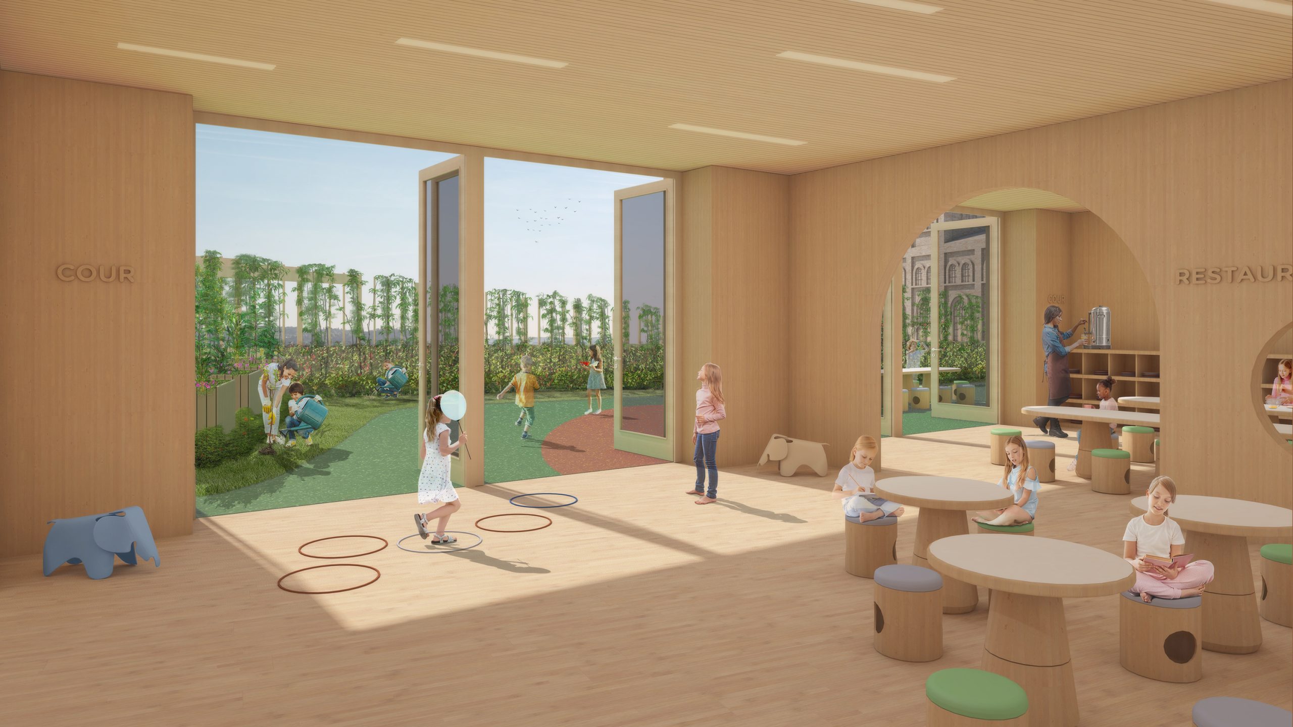School building “Rout Lëns”
| location | Esch-sur-Alzette / Luxembourg |
| realisation | eingeladener Wettbewerb 2019 |
| client | IKO Real Estate |
| project team | Françoise Bruck, Thomas Weckerle, Laura Lammar |
| award | 1. Preis ex aequo (2. Phase) |
| photographer | BWA |
The new school is located at the entrance to the future district of “Rout Lëns”, in a small square that marks this entrance. In terms of urban planning, the school there clarifies a tricky situation: As a link between the city of Esch and the new district, it has to be a catalyst in a particularly heterogeneous environment. Since the school has to be completed in the very first phase of development, it bears joint responsibility for the successful integration of the new district into the existing urban structure. The different volumes that make up the building correspond to the different functions.
The main volume located on the square houses school functions on the ground floor, which contribute to the attractiveness of the quarter and which can adapt to changing needs. The volumetry of the building creates clearly defined outdoor spaces of varied quality on the ground floor or on the roof. The completely green roofs are connected to each other. An elevator arranged by the square allows access to this roof landscape with its generous cascade stairs and the all-round view. The energy concept is based on the principle of the simplicity of the technical installations that enable a resource-saving building. The classrooms are ventilated via specially developed parietodynamic windows. There is no mechanical room ventilation. The used room air is cleaned behave of winter gardens located above the light and ventilation shafts.
