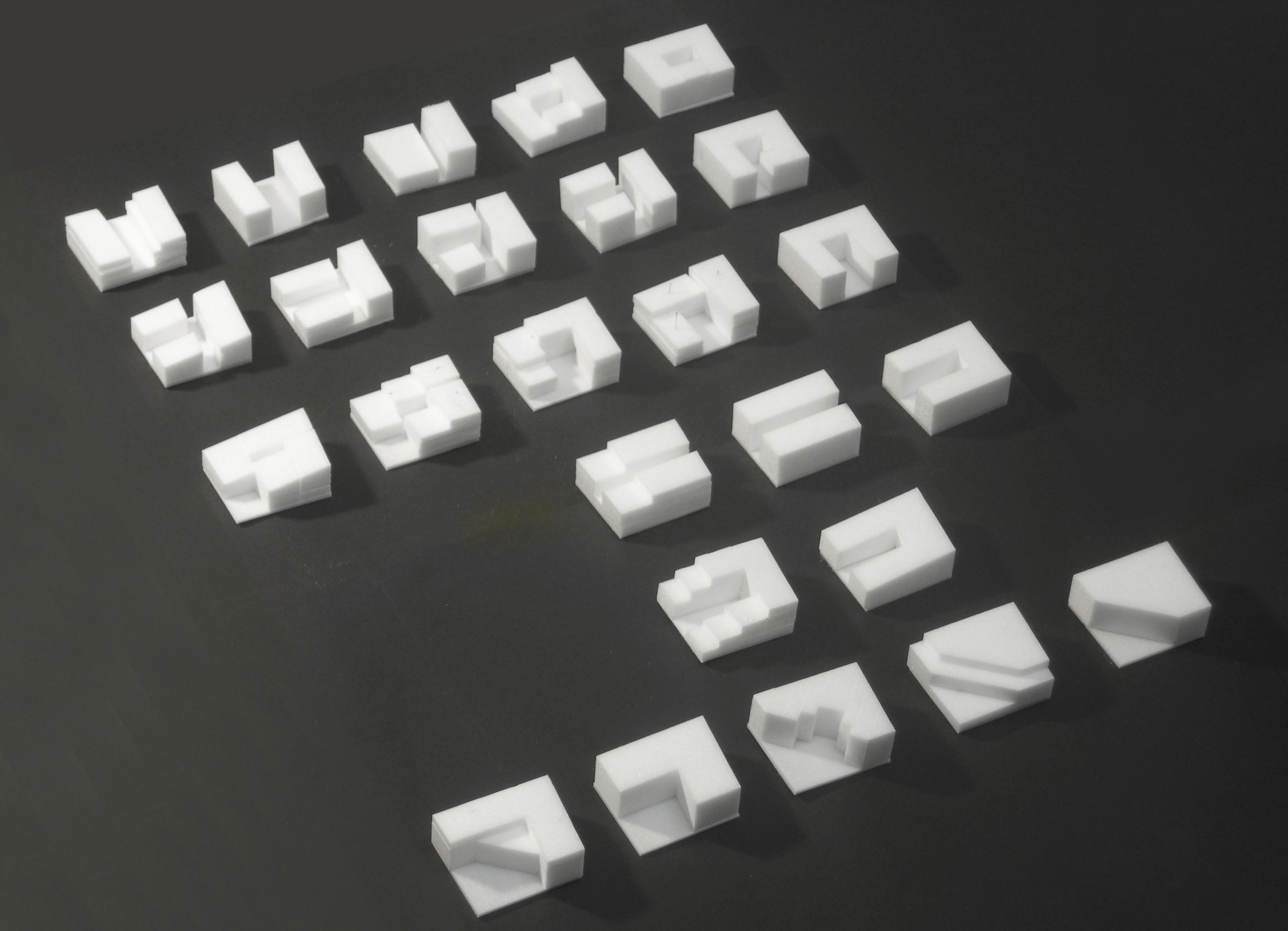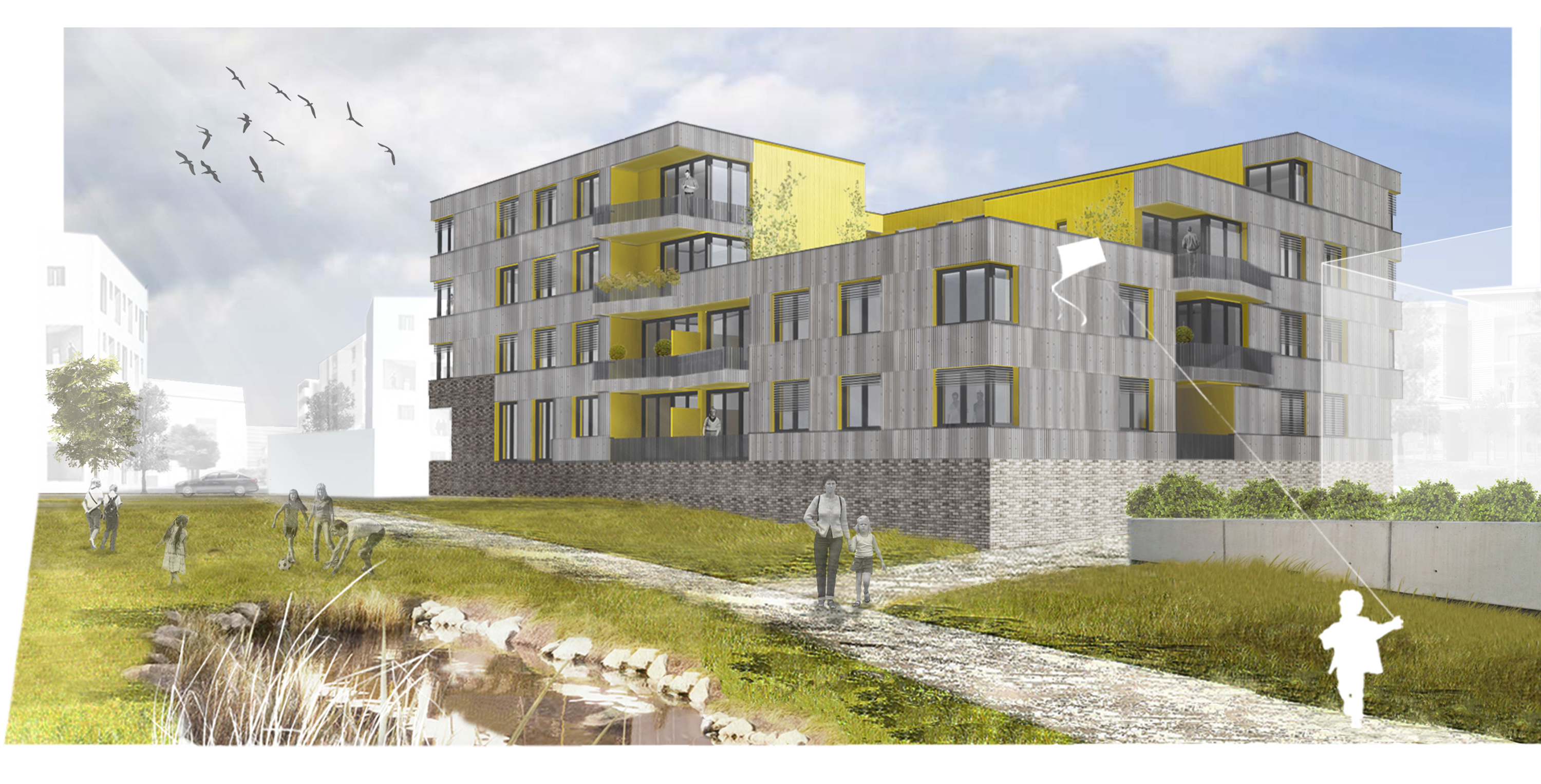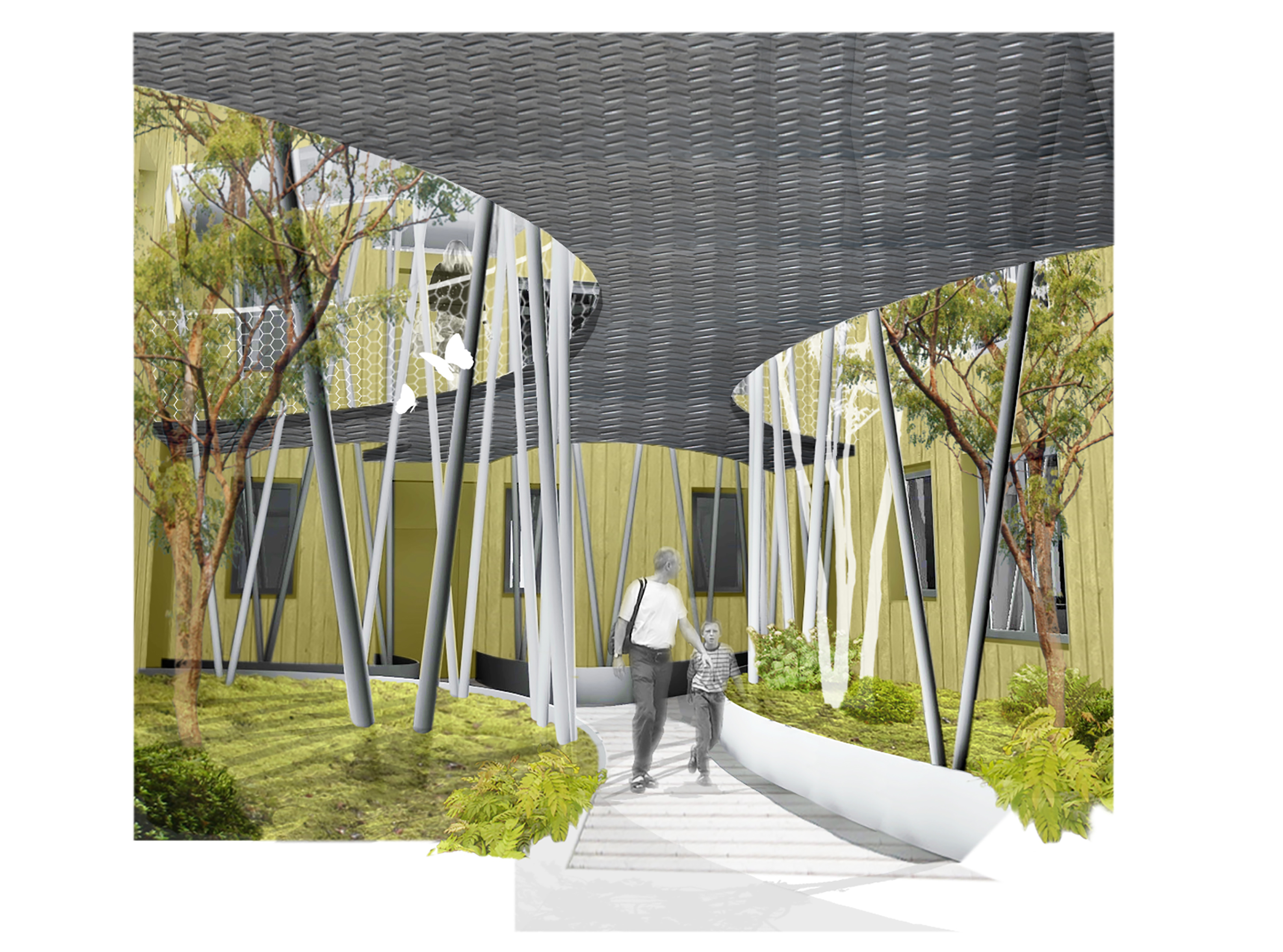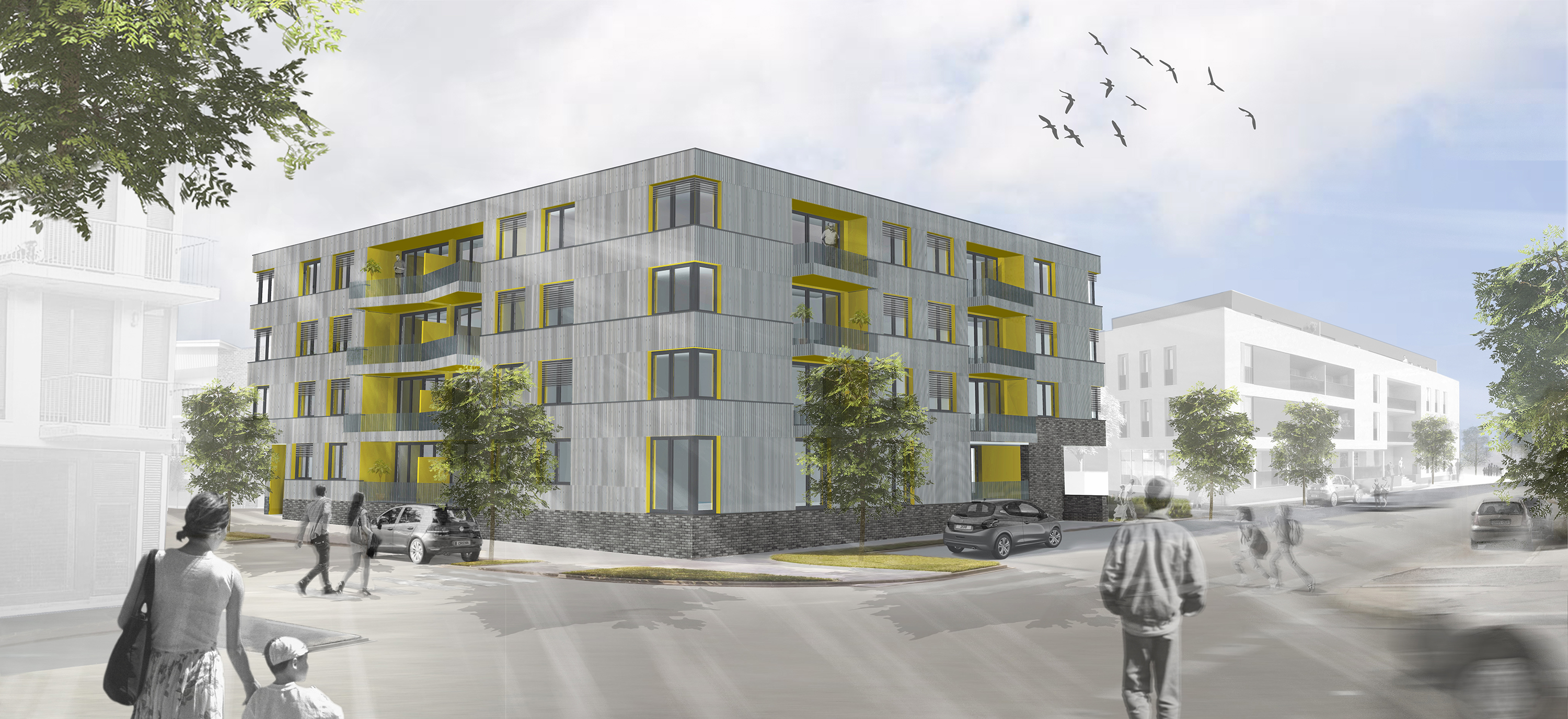Residential building in Nonnewisen
| location | Esch-sur-Alzette / Luxemburg |
| realisation | APS / APD (2015 - 2017) |
| client | Le Fonds du Logement |
| project team | Françoise Bruck, Thomas Weckerle, Pilar Romero |
| award | / |
| photographer | BWA |
The project is part of the new Nonnewisen district in Esch-sur-Alzette. The size of the designated property recommended the typology of a “courtyard house” in order to ensure efficient organization of the building and the greatest possible quality of life for the residents. The property borders on the south / west side of a green area, which is part of a spacious park. The contours of the volume show depressions towards the park. Recesses on the upper floors allow natural light and fresh air to flow into the inner courtyard, which penetrates the volume down to the ground floor. The cutouts in the building emphasize the urban character of the building. The residents reach their apartments and the ancillary rooms via the inner courtyard, which is planted with bushes and small trees.
A passerelle serves the apartments on the floors. Thanks to its geometry, this light steel construction creates large air spaces towards the facade. Each apartment has two facades and is equipped with a large balcony. Thanks to the continuous space, they benefit from daylight from the outer facade and the facade facing the courtyard.



