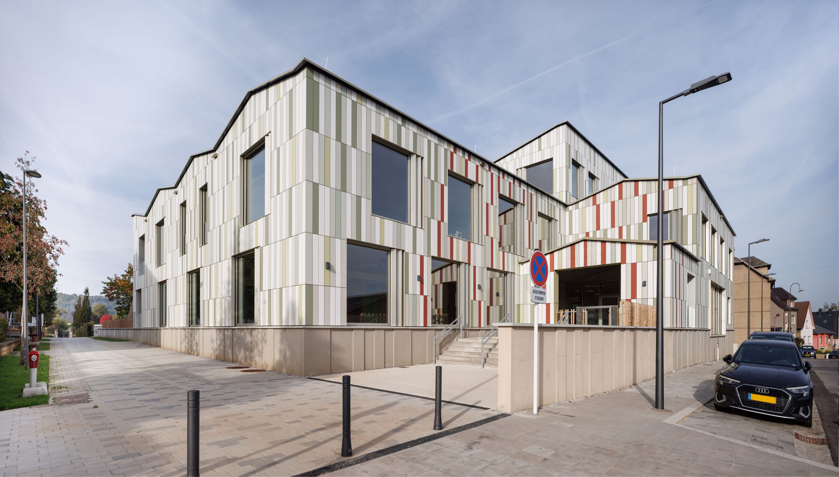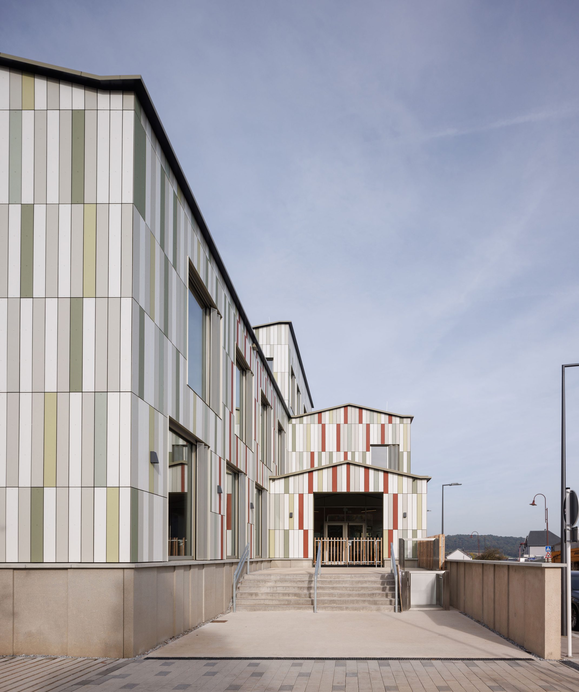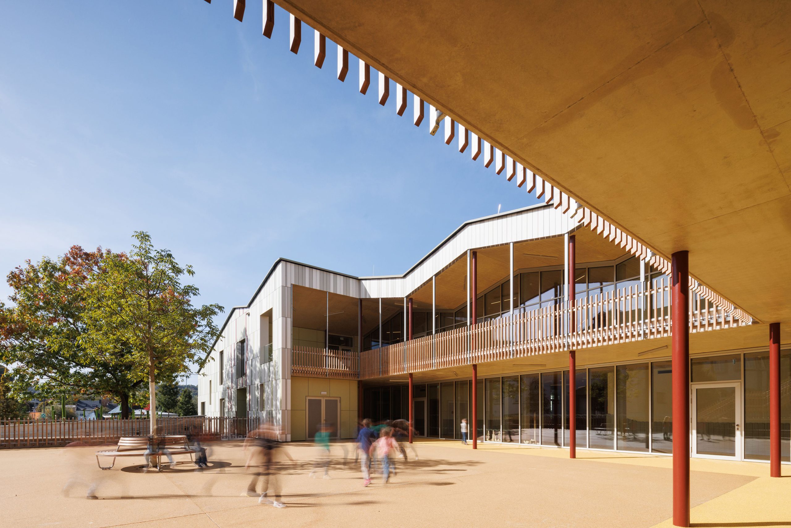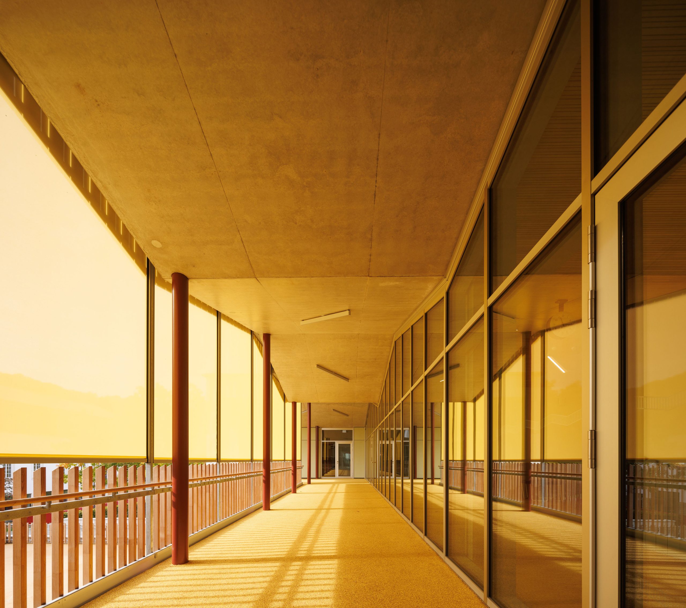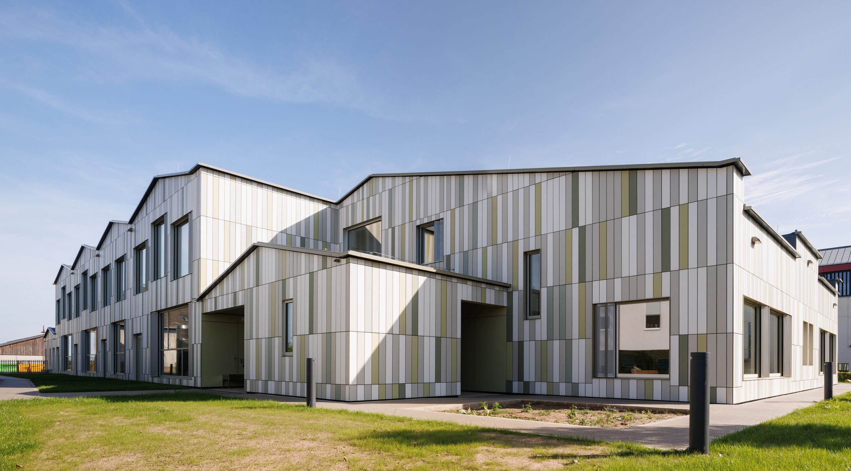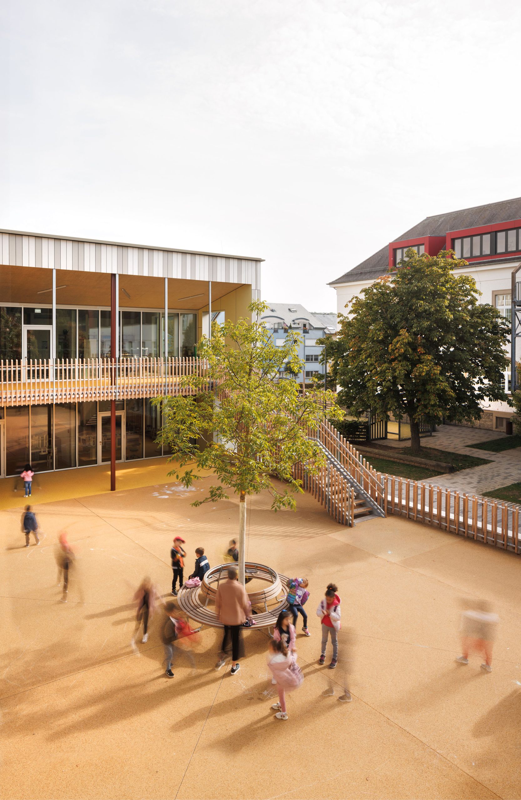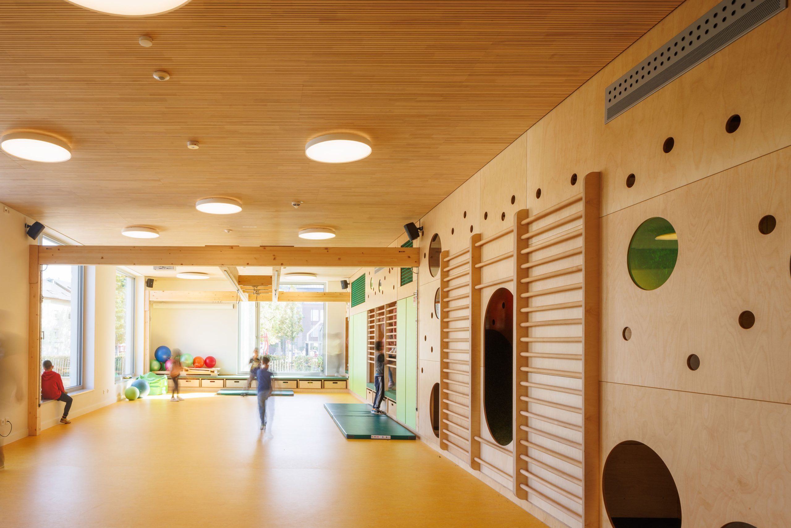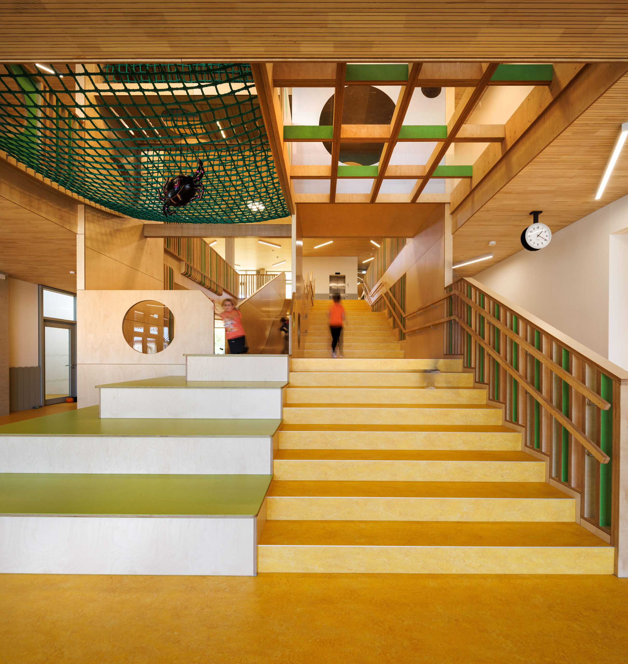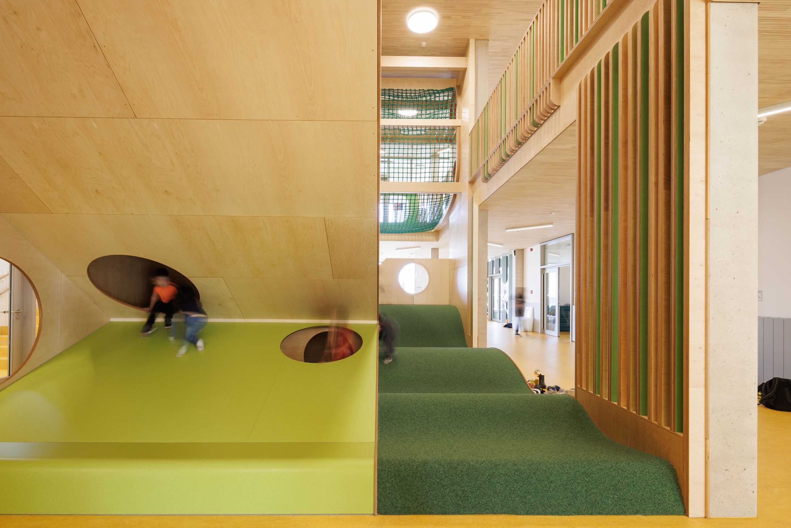School building with preschool and education and childcare facilities
| location | Lamadelaine/Luxembourg |
| realisation | 2020-2023 |
| client | Administration Communale de Pétange |
| project team | Françoise Bruck, Thomas Weckerle, Florian Bennemann, Zoran Ristic, Monica Rock |
| photographer | Marcel Van Coile |
The school building was planned as a ‘Projet intégré’ and offers space for around 240 pupils. As a special feature, an existing building was integrated into the new building and adapted structurally. With its sloping roofs, the new building echoes the design language of the existing building. The roof shape gives rhythm to the volume and blends in perfectly with the rural surroundings, which are characterised by farms and residential buildings with pitched roofs. The projecting, sharply defined roof edge provides the necessary cohesion to the extensive overall complex. The entire complex forms a U-shaped courtyard surrounded by two-storey loggias. Other themed outdoor spaces are tailored to the different age groups. The restrained, playful colour scheme of the delicate façade panels gives the school its own identity in the neighbourhood – as a house for children.
The planning of a ‘Projet intégré’ combines the actual school function with extracurricular care under one roof. A naturally lit ‘indoor playground’ brings both functions together. It extends from the ground floor over the first floor and utilises the two-storey loggias in front as a spatial extension and direct connection to the schoolyard.
A playful staircase with an integrated slide and climbing ramp connects the two storeys. The spatial concept maximises synergies in the use of space. This applies to the restaurant, the library, the teaching kitchen, the exercise room, the climbing room and the theatre hall.
The principle of synergy also applies to the sanitary facilities and changing rooms as well as the teachers‘ and carers’ rooms. The roof areas are equipped with a photovoltaic and solar thermal system.
