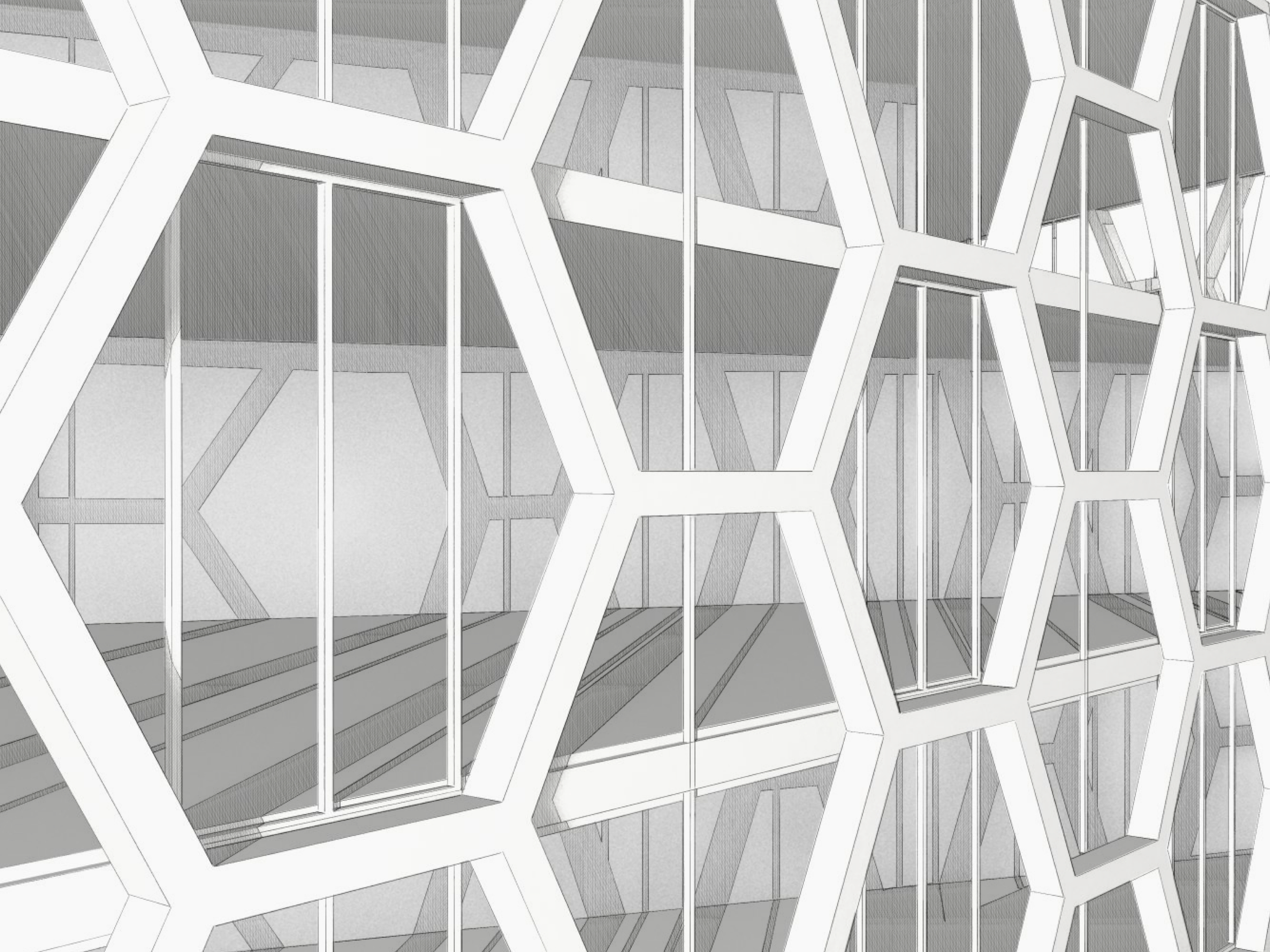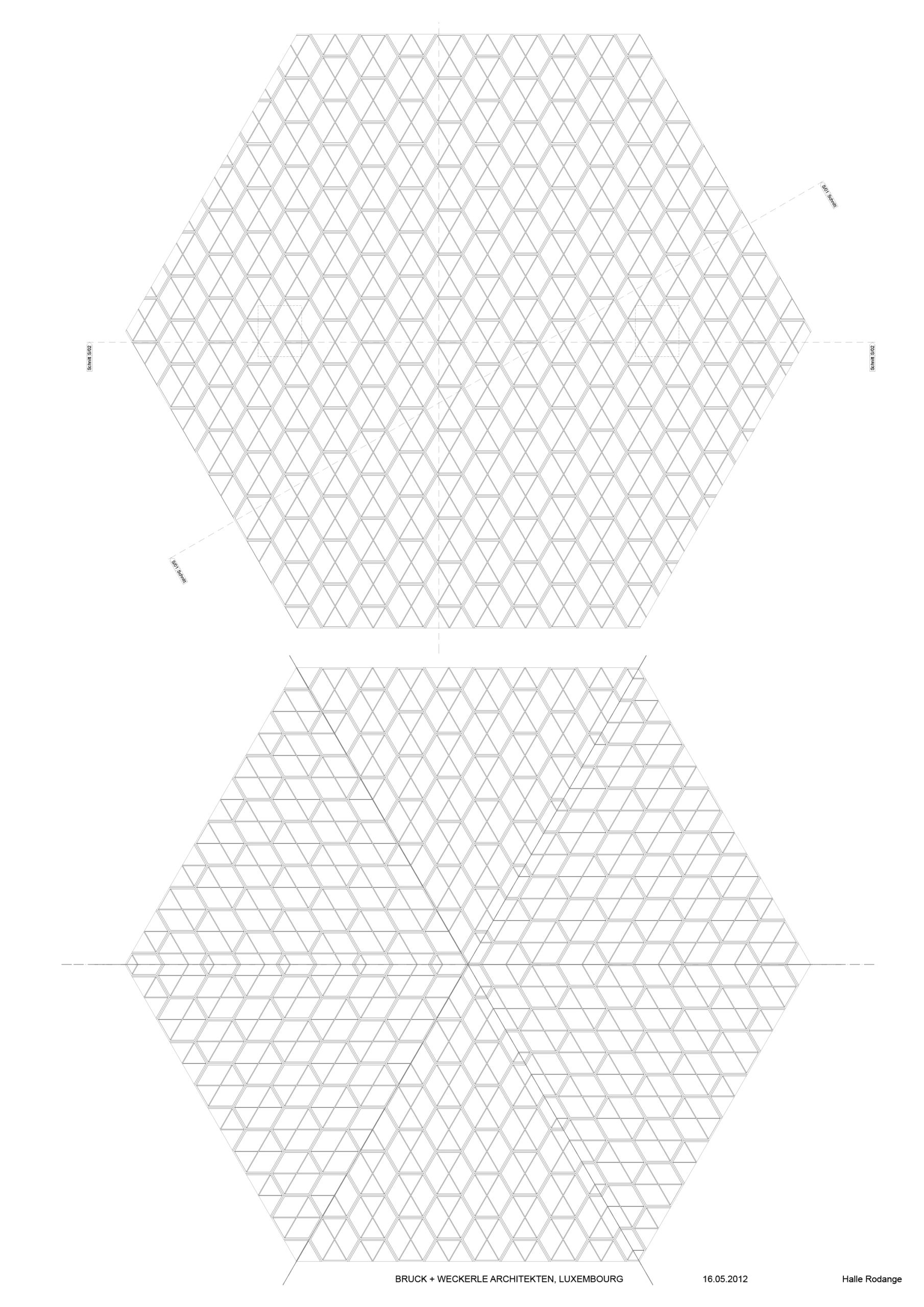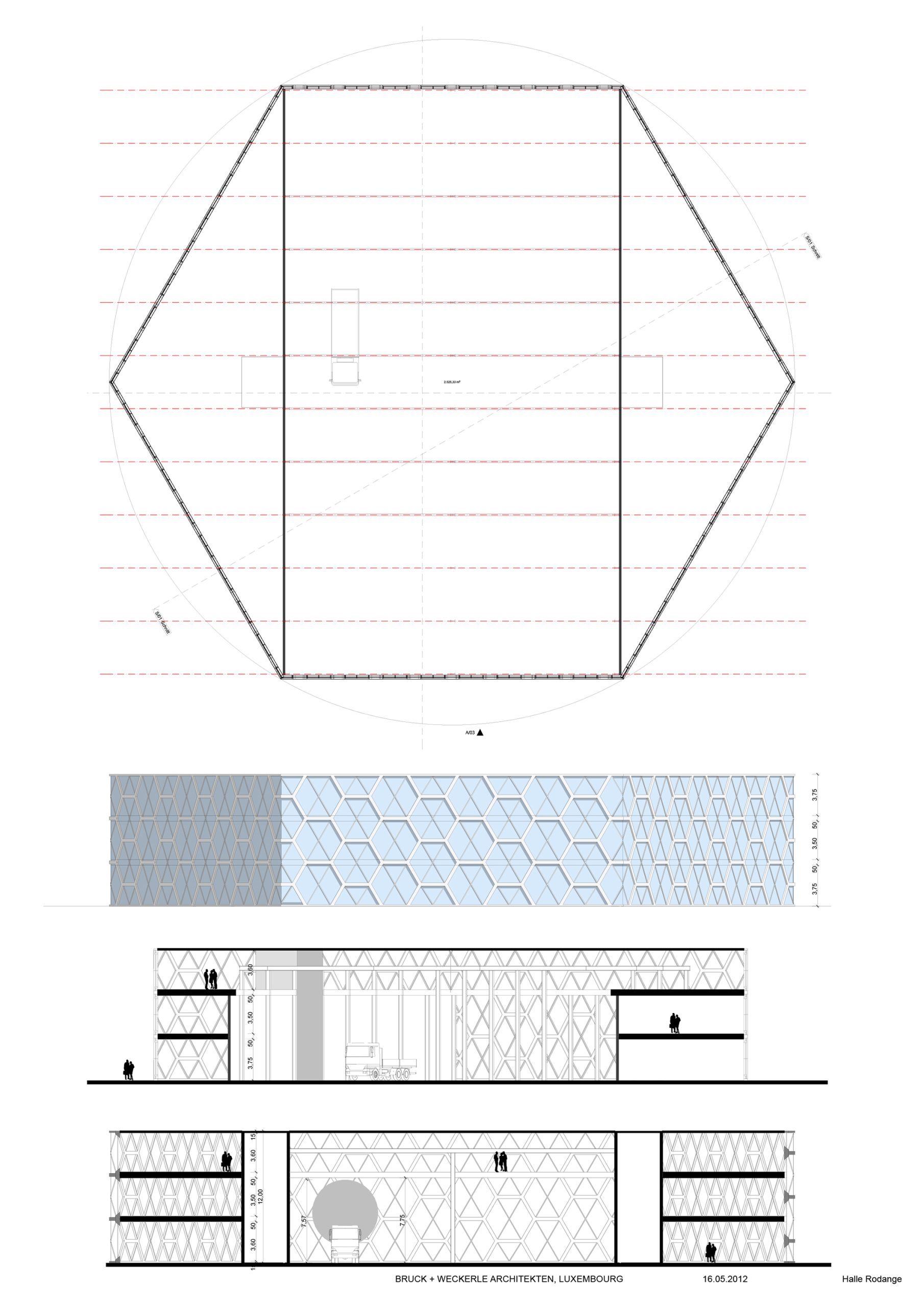New company headquarters Carbon Process & Plant Engineering S.A (CPPE)
| location | Rodange / Luxembourg |
| realisation | Wettbewerb 2012 |
| client | Carbon Process & Plant Engineering S.A |
| project team | Françoise Bruck, Thomas Weckerle, Mathias Borrelbach, Natalie Paulus |
| award | / |
| photographer | BWA |
The new headquarters of CPPE in Luxembourg should be characterized by a high level of functionality and a representation corresponding to the global activities of the company. The situation on the motorway allows the building to be seen from afar and from different angles. The building outline and the facade design in the form of the molecular structure of carbon create a corporate identity in a simple and comprehensible way. The hexagonal floor plan can be optimally inserted on the property and enables the low loader to circulate easily around the building. The hall, which is exposed to light from the roof, is surrounded by 3 floors that are neutral in terms of use. The arrangement of the individual functions such as office space, restoration, laboratory, changing rooms as well as storage areas and technical rooms can be freely determined with CPPE. The molecular lattice of the facade is provided in colored precast concrete parts and forms the supporting structure of the building, which supports the reinforced concrete ceilings and the reinforced concrete roof. The support connection is made by means of thermally separated titanium bolts. In the level behind it, there is the thermal skin in the form of a glass facade with ventilation blades. High-quality sun protection glass with a correspondingly low g-value is provided, combined with an internal glare protection. The different temperatures in the production hall and in the offices are used thermo-energetically. The offices are cooled by component activation.


