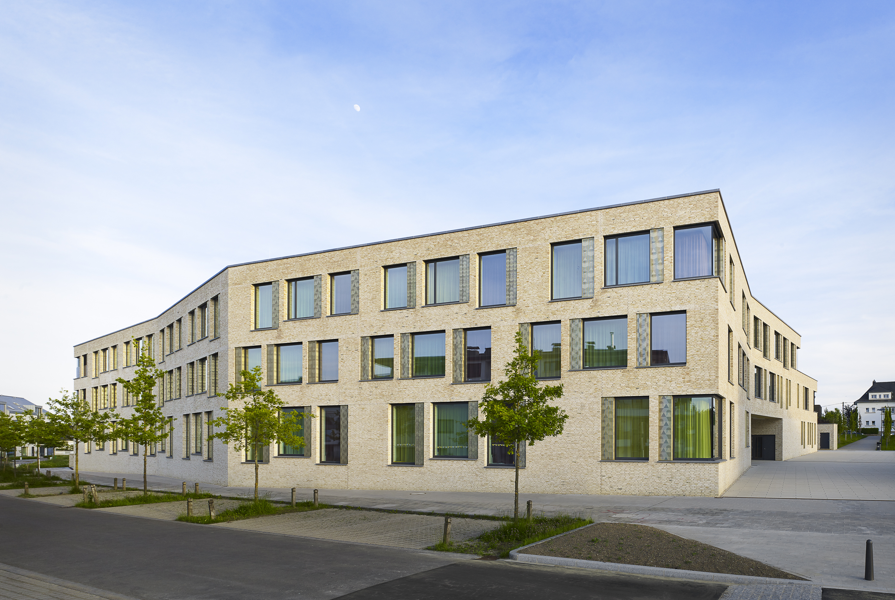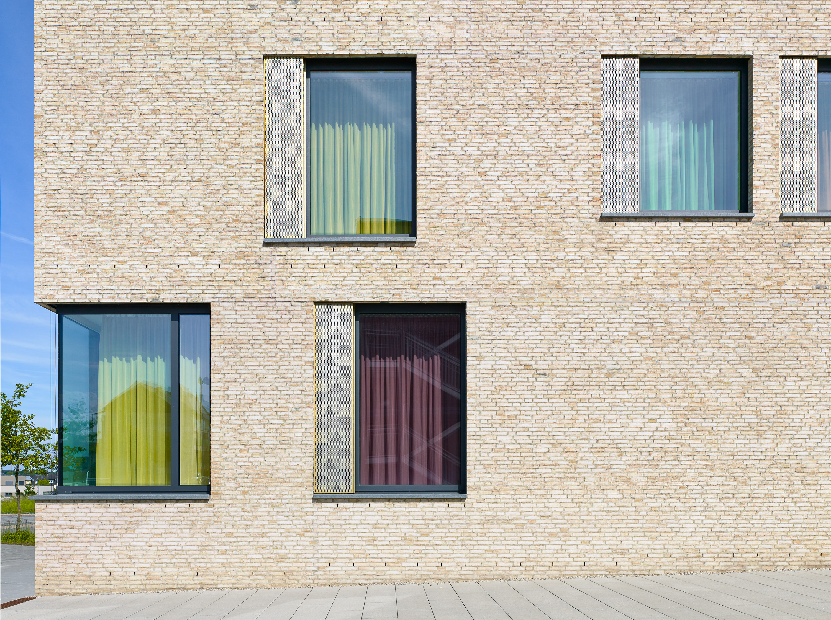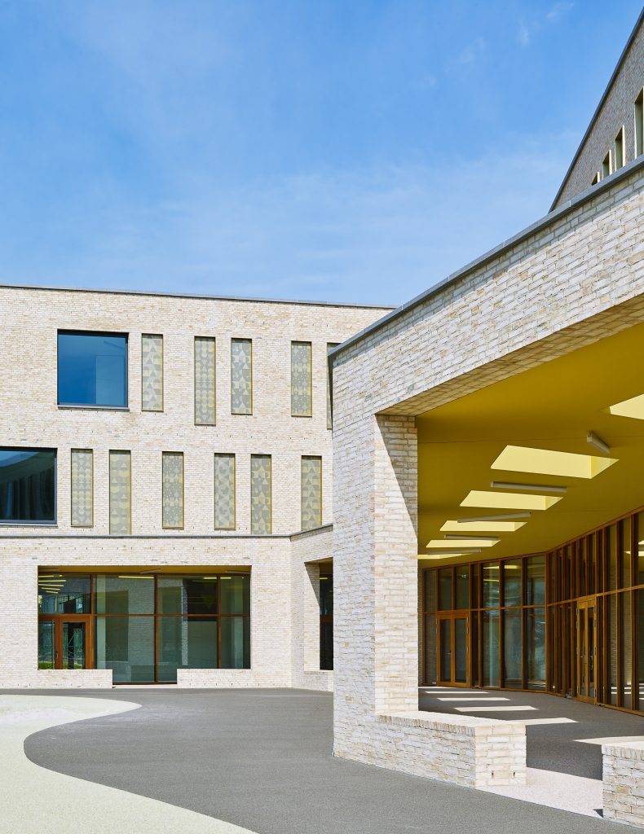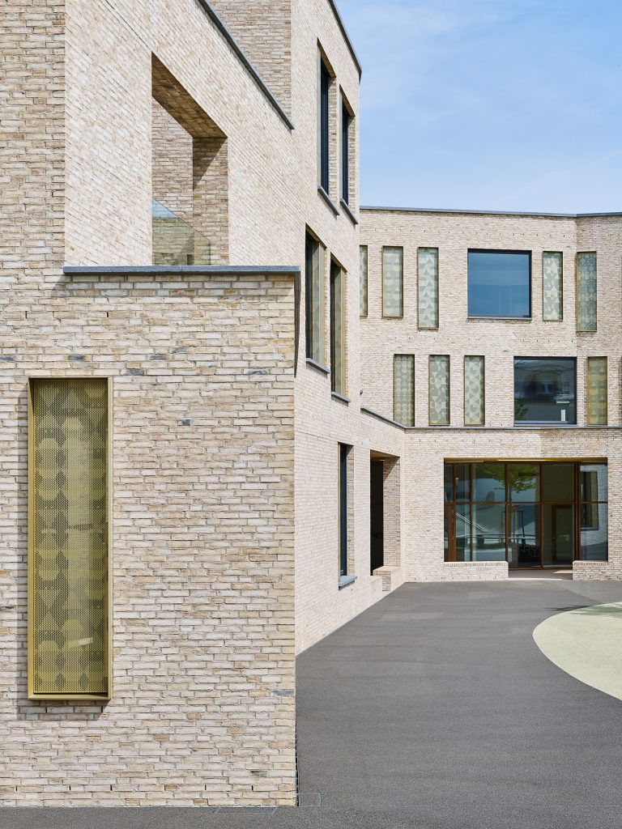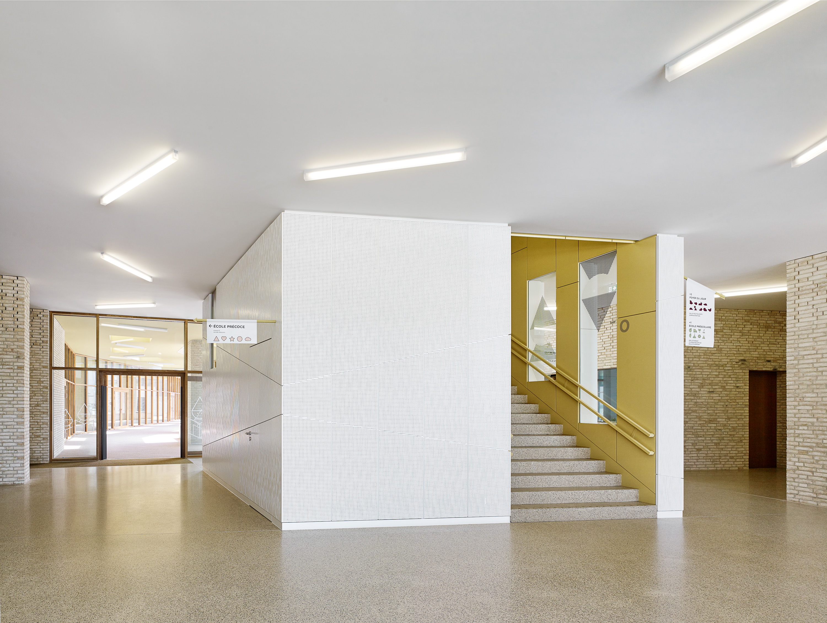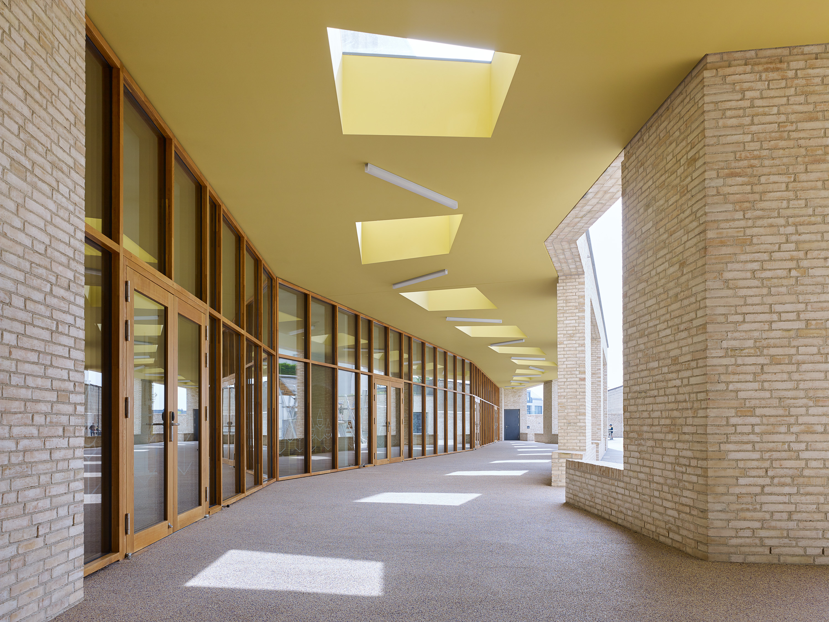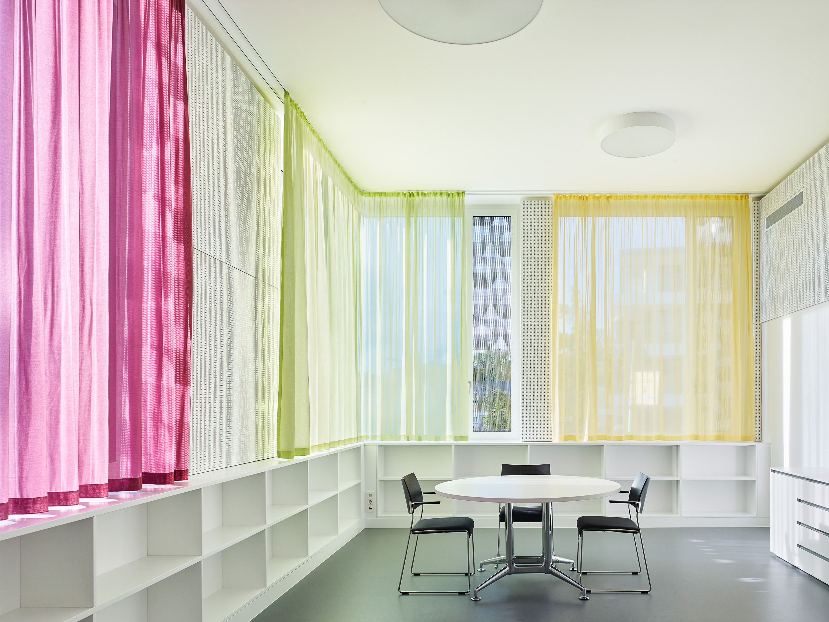All-day school
| location | Belair/Luxembourg |
| realisation | 2014-2017 |
| client | Ville de Luxembourg |
| project team | Françoise Bruck, Thomas Weckerle, Martin Ackermann, Mathias Borrelbach, Sarah Dichter, Natalie Paulus, Zoran Ristic, Pilar Romero |
| photographer | Lukas Roth |
The school building along Rue Charles IV mediates between the Belair district and the newly emerging residential quarter of Val Ste Croix. The L-shaped building accompanies the street and defines a new neighborhood connection and a protected playground, which is available to the entire residential area.
The building consists of 3 floors, with a total of 22 classrooms. The Ecole précoce and a multi-purpose hall are located on the ground floor. The Ecole préscolaire is on the first floor and the Foyer scolaire is on the second floor. The general functions such as the multi-purpose hall, the library, the cuisine educative, as well as special study rooms are structured around the main staircase. The sequence of change of direction of the facade naturally leads to the entrance zone. The schoolyard faces away from the street, protected on the inside of the angular shape. A pergola serves as a covered play area for the children and at the same time has the function of structural sun protection for the ground floor. The concrete skeleton structure allows maximum flexibility for the accommodation of the uses and the building technology. All room partitions are not load-bearing. The mass of the building is specifically used to absorb the heat generated by the users and the sunlight, and to transport it away through incoming, cool air during the night. The roof areas are green and equipped with photovoltaics.
