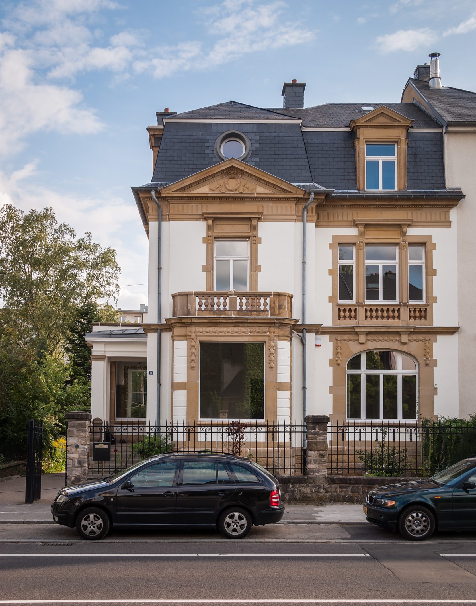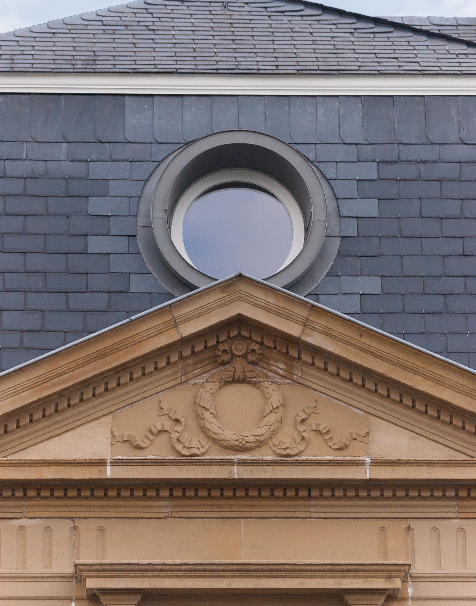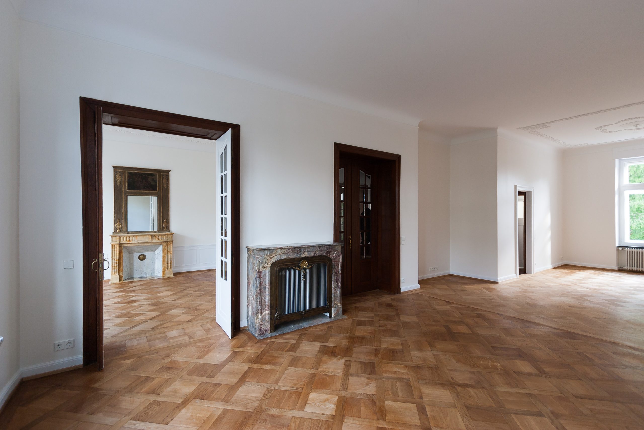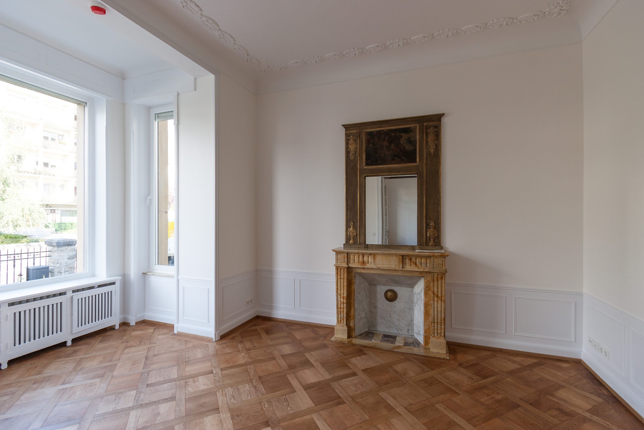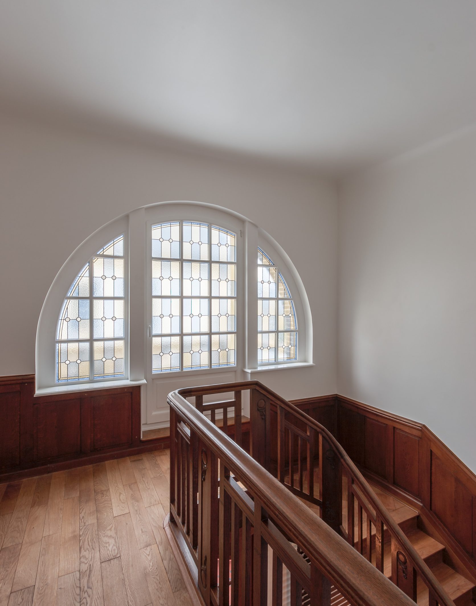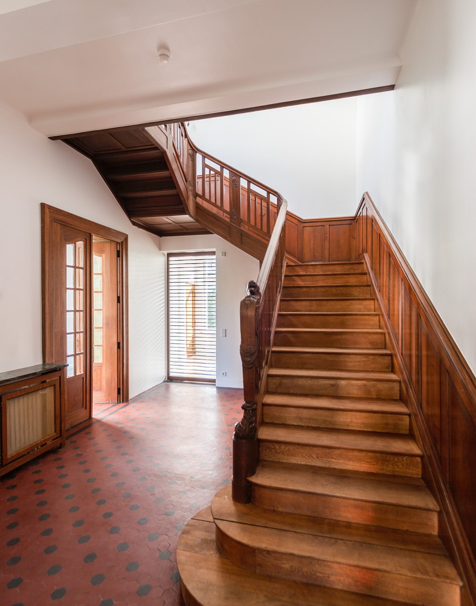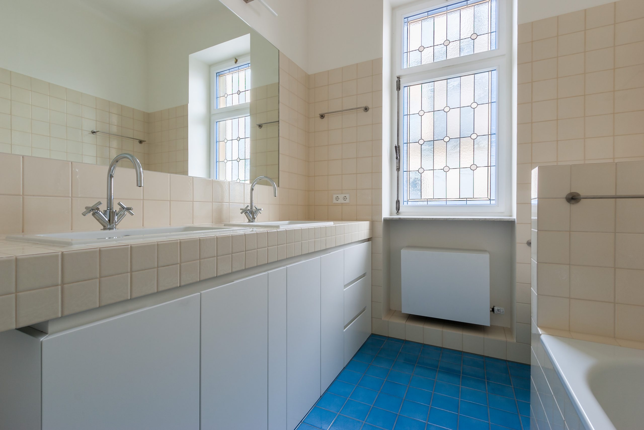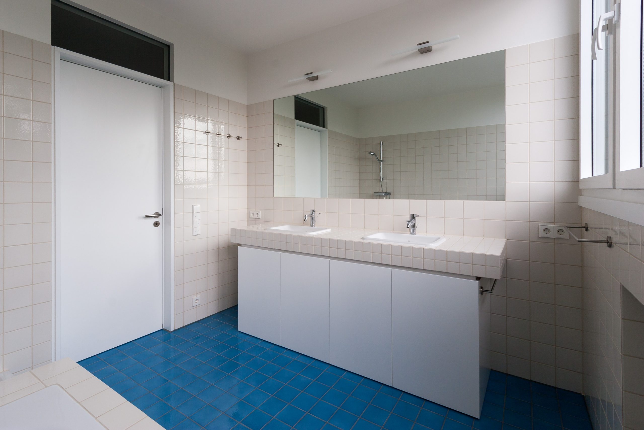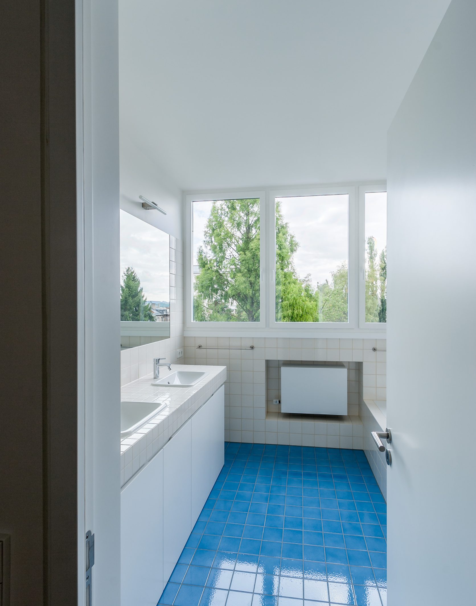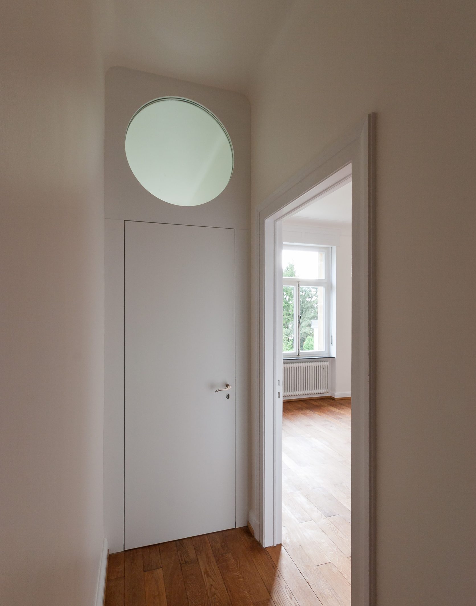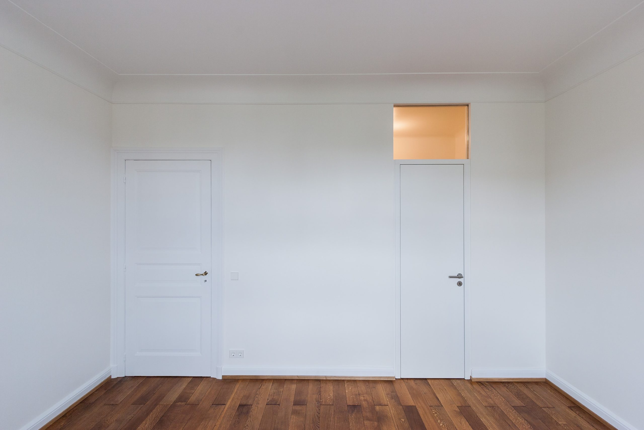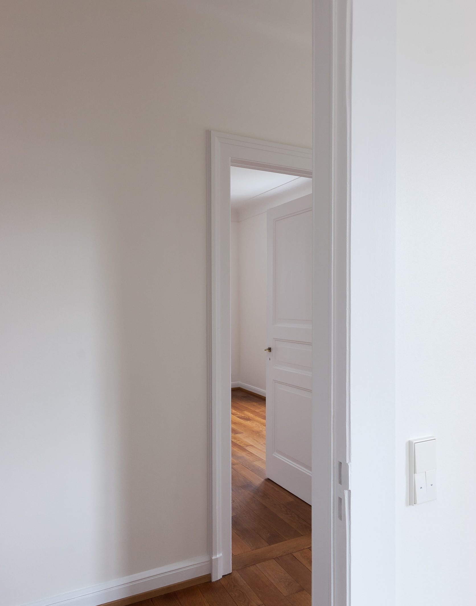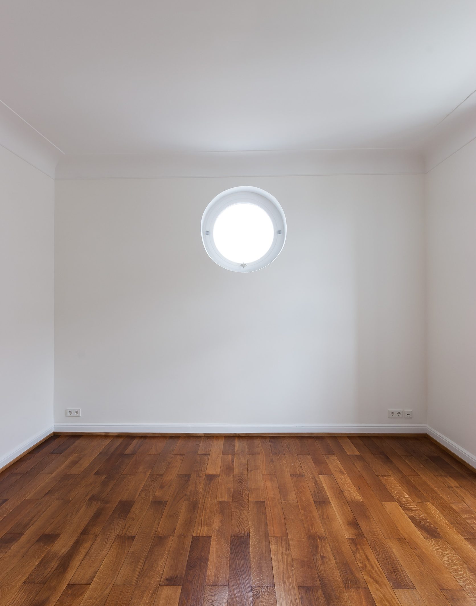Conversion and restauration Villa PH
| location | Luxembourg |
| realisation | 2007-2008 |
| client | Privat |
| project team | Françoise Bruck, Thomas Weckerle, Oliver Hames, Zoran Ristic |
| award | / |
| photographer | BWA |
The metropolitan villa on Avenue Guillaume was built around 1916. Alterations in the roof area were already made around 1931. The stately volume is attached on one side. A side passage leads to the entrance and further to the garden and an existing garage. The street façade and the side façade are in a richly articulated neoclassical architectural language. The rear façade has a simple expression more akin to a country house. The garden area is a whole storey lower than the living floor. The kitchen was also located on the garden floor and was connected to the living floor by a dining lift. The villa was renovated from the ground up and restored to its former state. The central, cantilevered staircase was merely freshened up, the fireplaces, radiators and the old lead glazing were restored, and the missing parquet floors were repaired and supplemented in the style of the period. To meet the needs of a family of five, new bathrooms were installed on the upper floors and windows were added.
