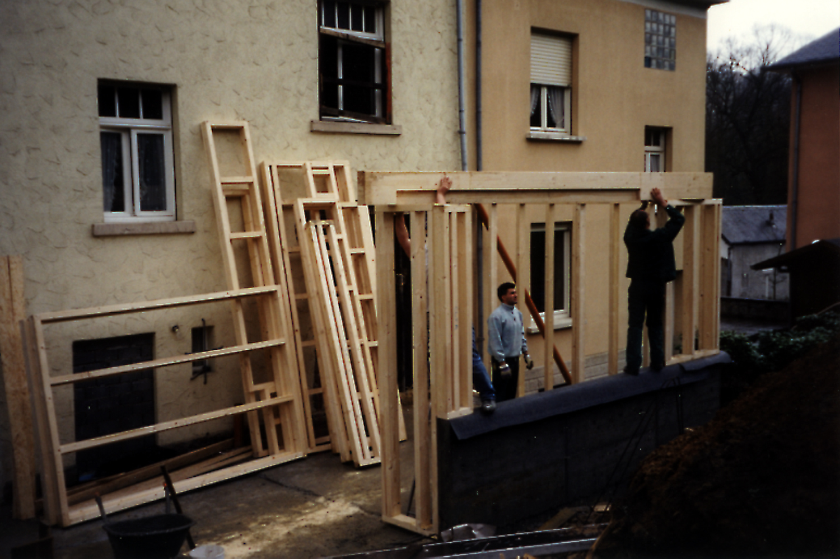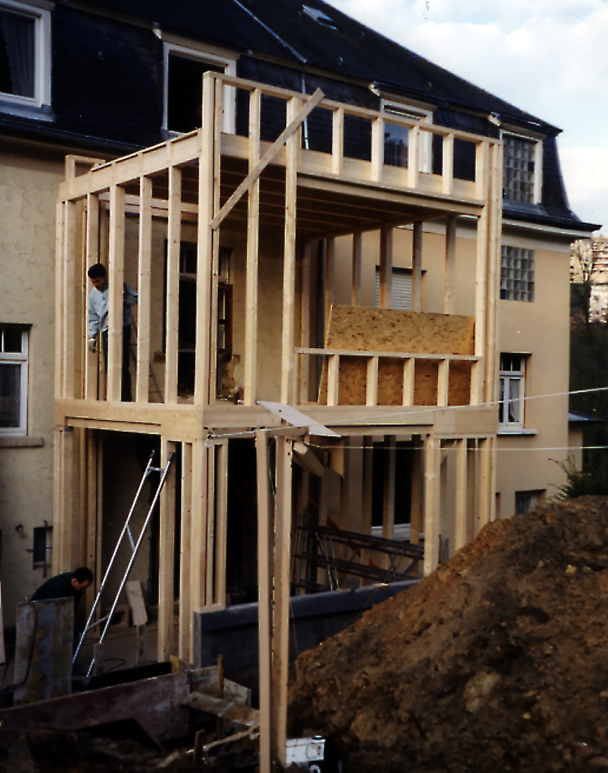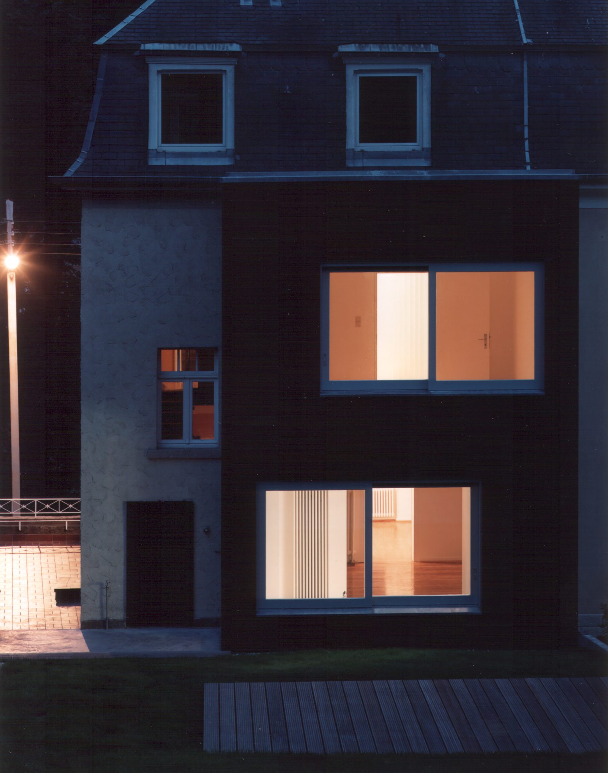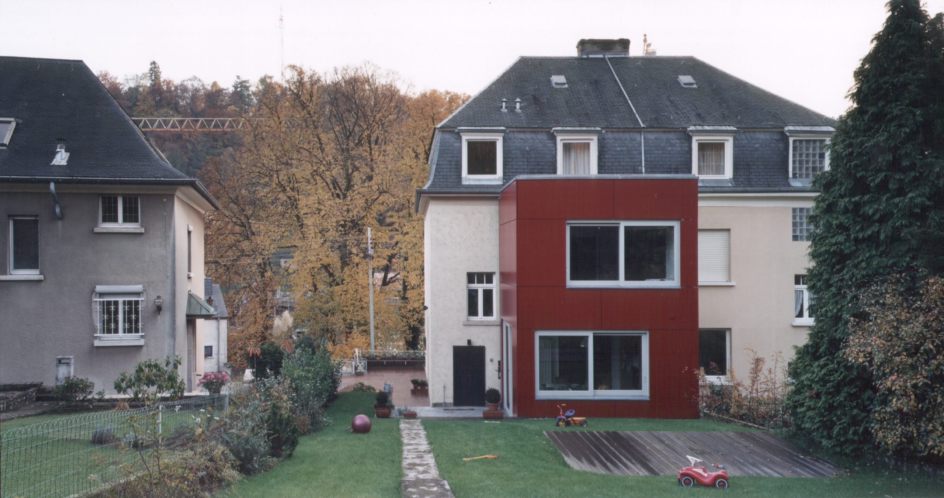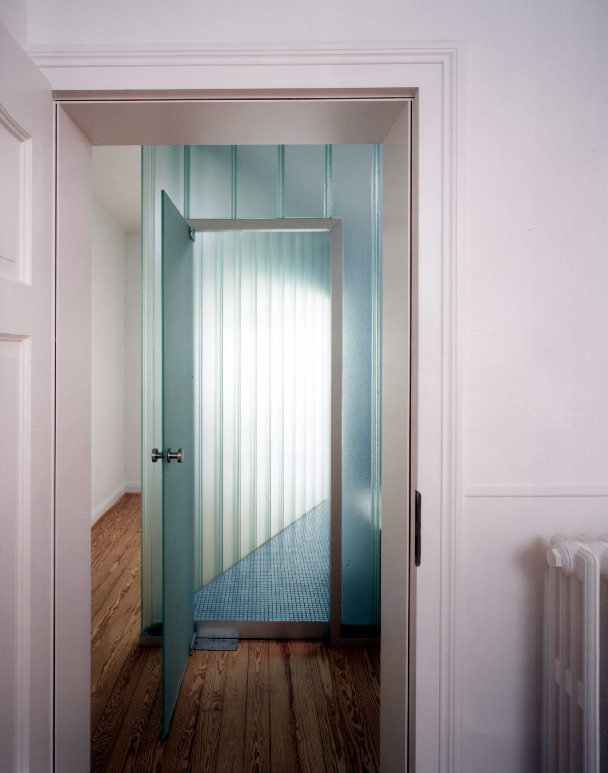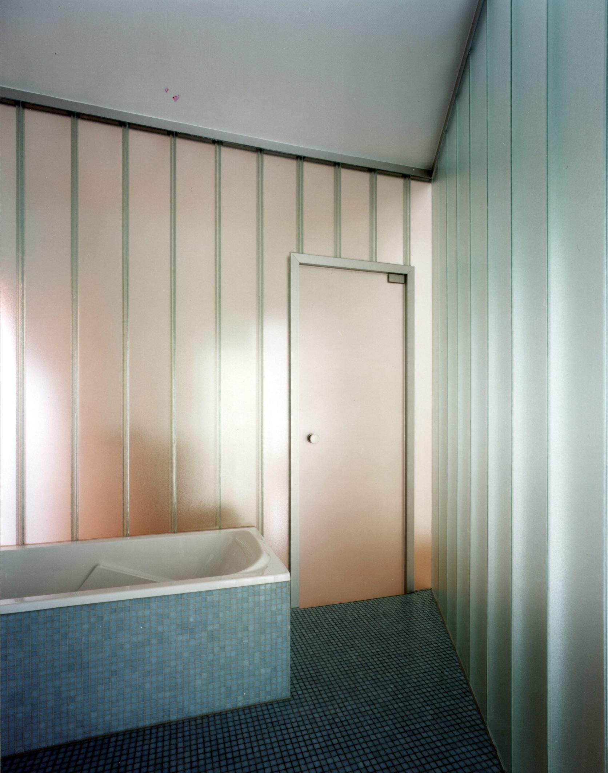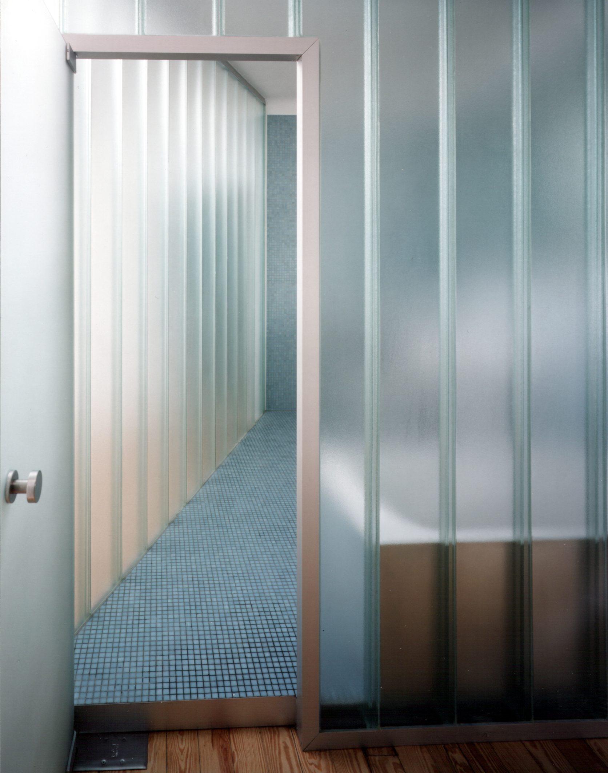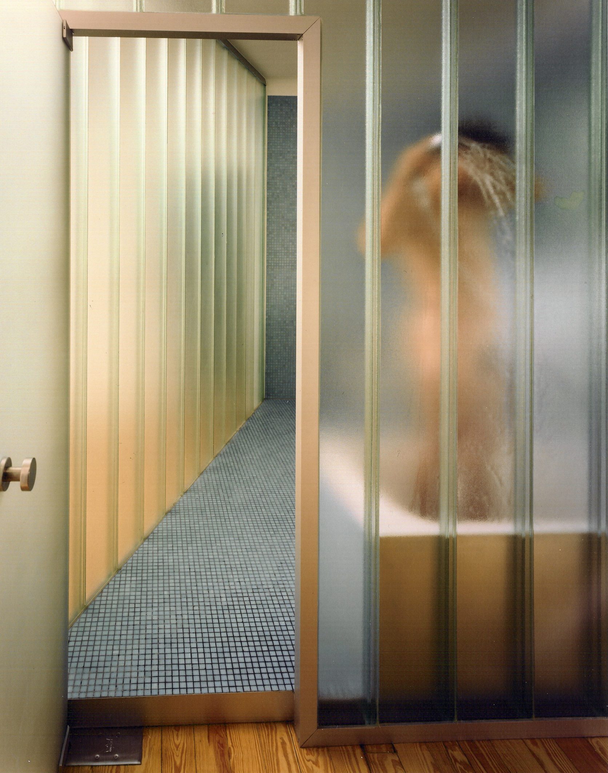House extension SG
| location | Luxembourg |
| realisation | 2001 |
| client | Privat |
| project team | Françoise Bruck, Thomas Weckerle |
| award | / |
| photographer | BWA |
An existing semi-detached house from the 1920s, built by the former steel producer ARBED for its employees, was extended by a kitchen and a bedroom.
The extension is articulated as a simple cubic body finely timbered from large-format slabs. The concrete floor slab and retaining walls form the basis for the wooden construction, as well as a seating area with wooden steps. The extension takes over the proportions of the façade of the existing building and exactly matches its corniche in height.
In its choice of construction, material and colour, the extension clearly contrasts with the existing building, but forms a new whole with it. The rough, sandy yellow plaster is contrasted with a smooth, light-looking wooden façade painted dark red. The sandy yellow and the red enter into an exciting dialogue with the green of the garden and the colours of the adjacent forest, which change with the seasons. The interiors of the existing building were carefully restored. The extension created a passage room on the first floor. A bathroom was built into this room, with walls of industrial glass and a floor of bluish glass mosaic.
The materiality is in harmony with the use and is given a sensual touch by the light that enters through the doors of the adjoining rooms.
