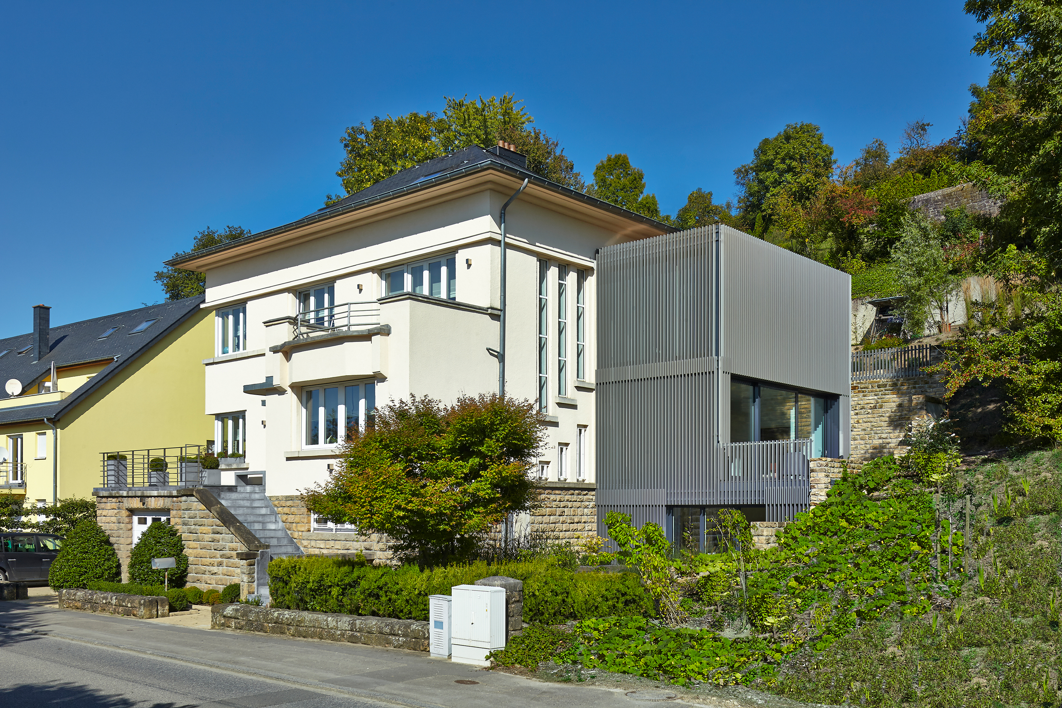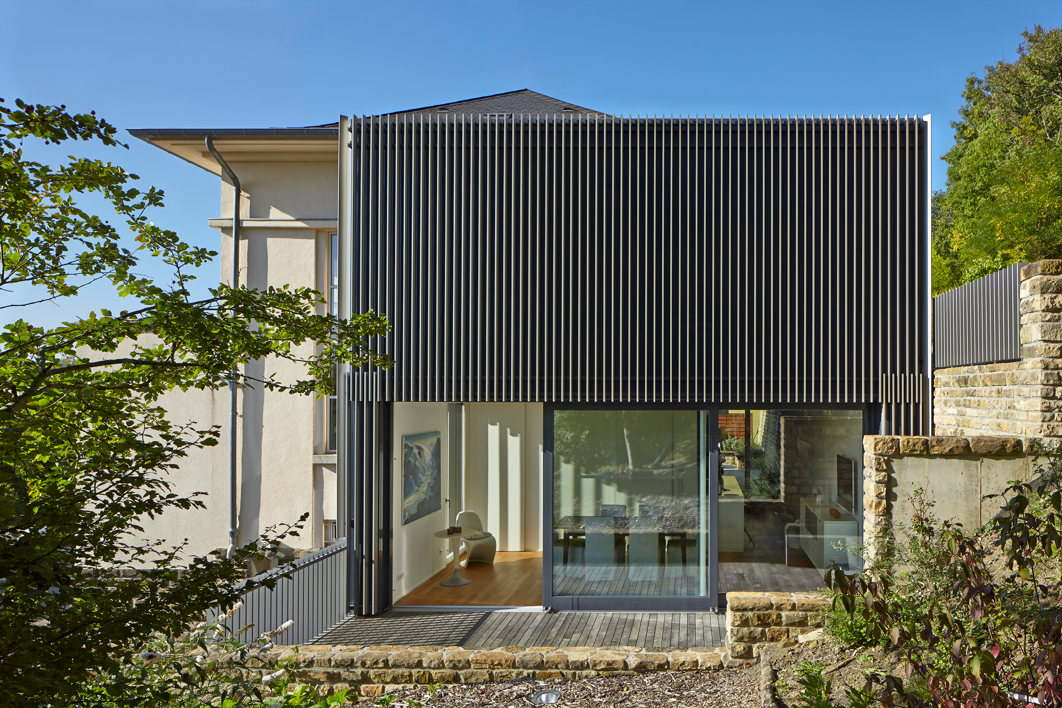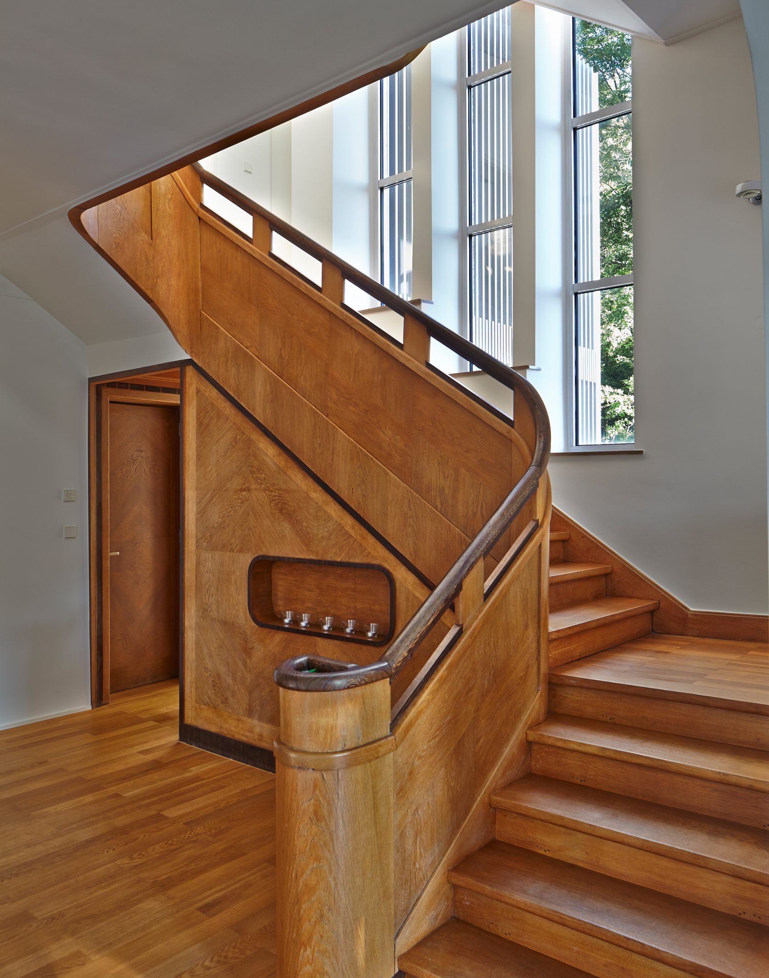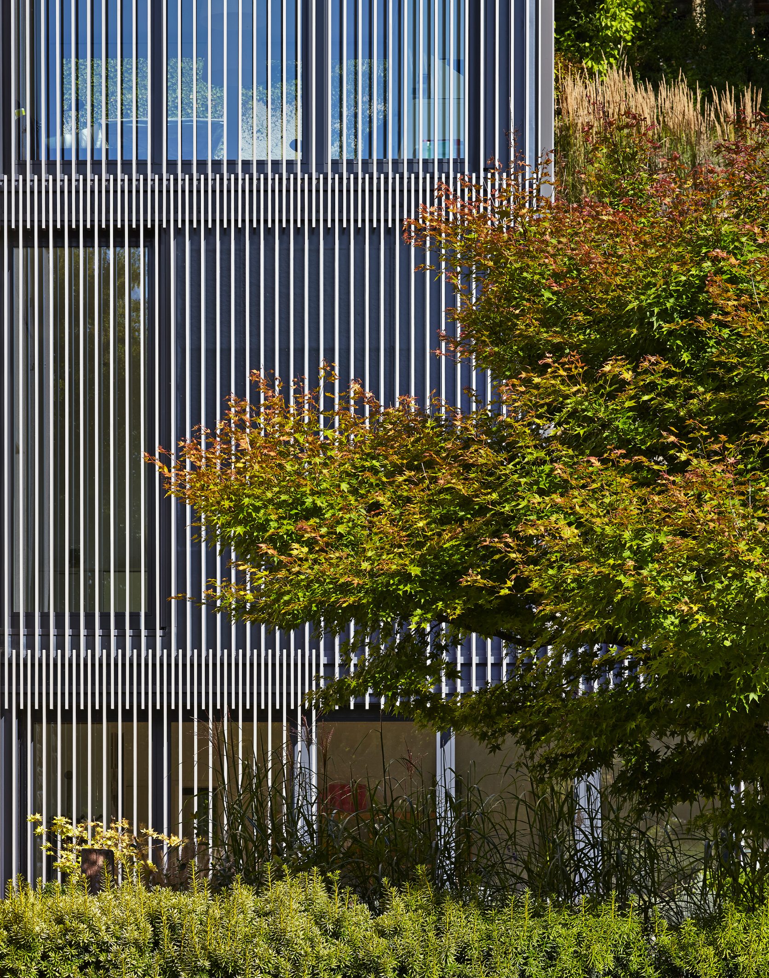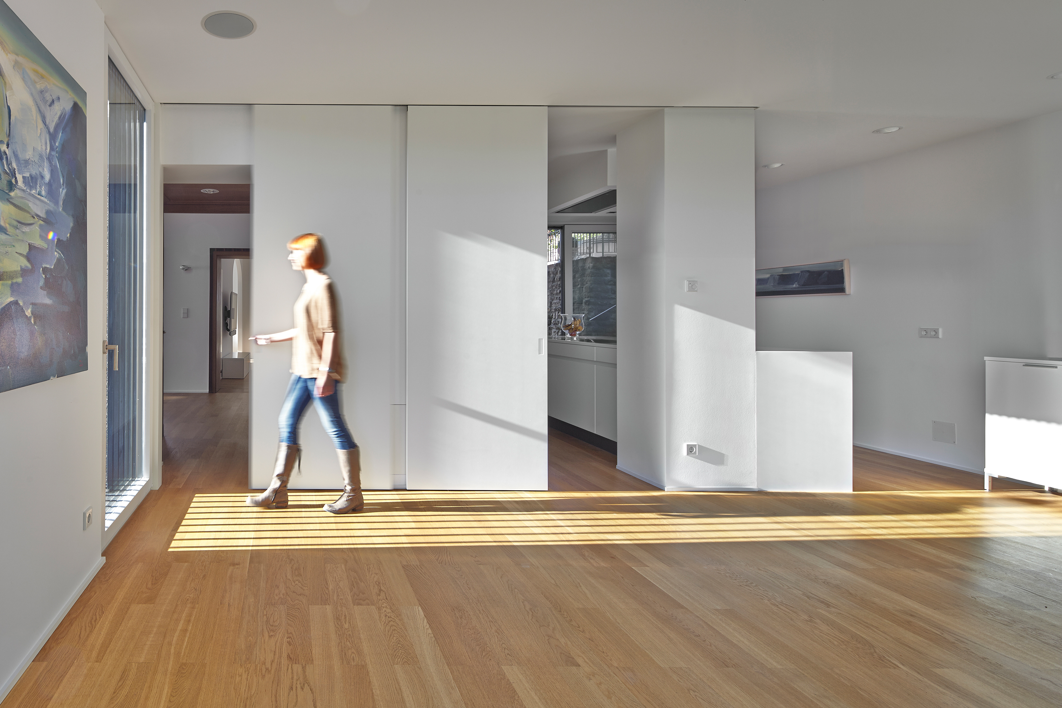House GZ
| location | Junglinster/Luxembourg |
| realisation | 2011-2012 |
| client | privé |
| project team | Françoise Bruck, Thomas Weckerle, Sarah Dichter |
| photographer | Lukas Huneke |
The detached villa from the 1940s gives a noble impression with its sweeping roof and horizontal facade structure. A grand staircase inside continues the generosity that can already be felt outside. However, the residents needed two additional rooms and a larger kitchen with dining room. In front of the new rooms are spacious terraces framed by quarry stone walls, which, following the topography, enable a harmonious integration into nature. The anthracite grey lamellar facade deliberately sets itself off from the coarse plastering of the main house, which was typical at that time. The extension should not compete with the existing house, but rather represent an additional ornament due to its difference. The vertical, partially interwoven lamellar structure, which also runs as a visual protection in front of the street-side windows, creates an unexpected depth within the facade, which slowly emerges at dusk with the emerging interior lighting. The associated lightness and immateriality of the building envelope flirts with the monolithic main house. The vertical slit windows of the stairwell in the main house form an additional link between old and new.
