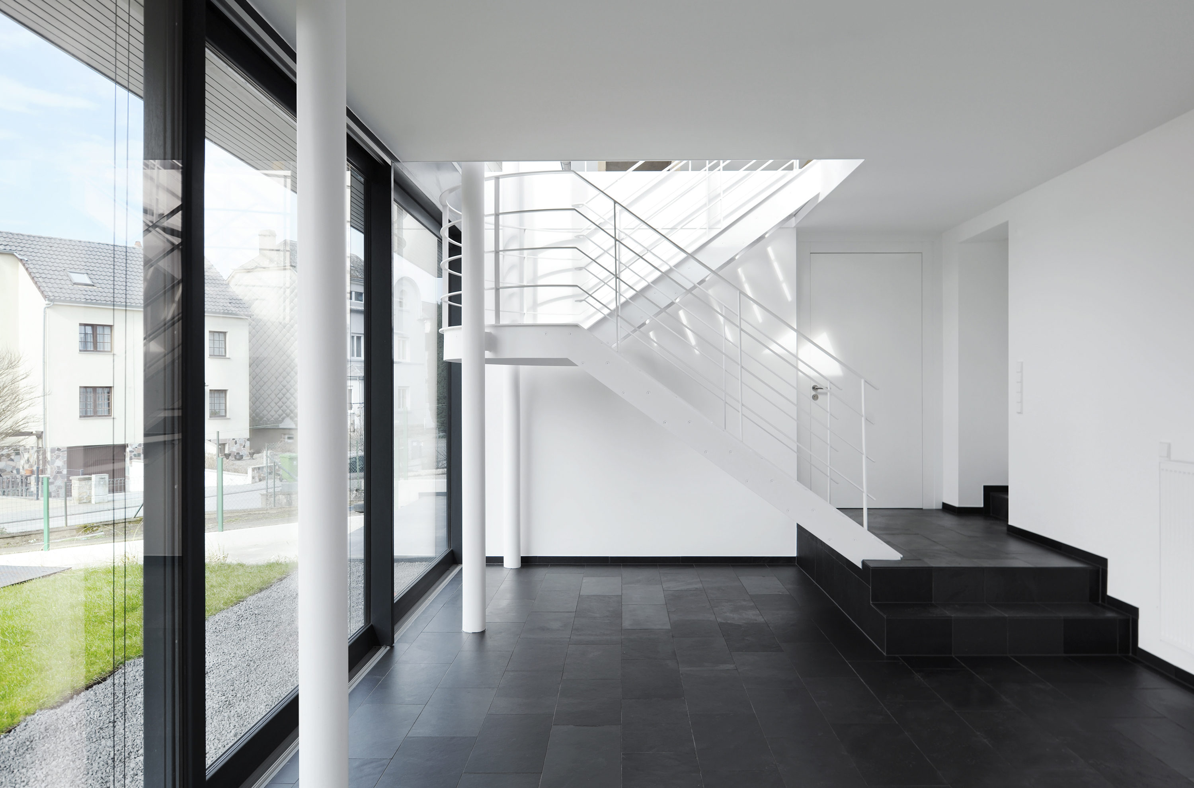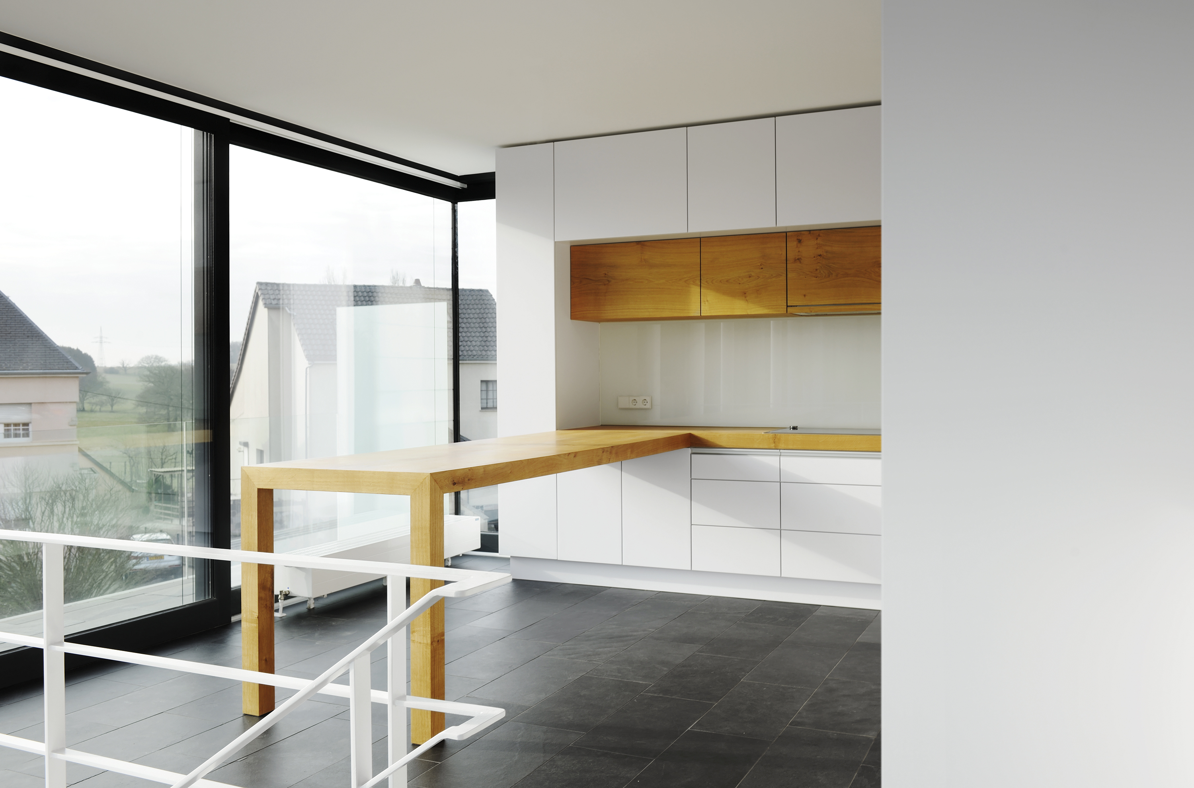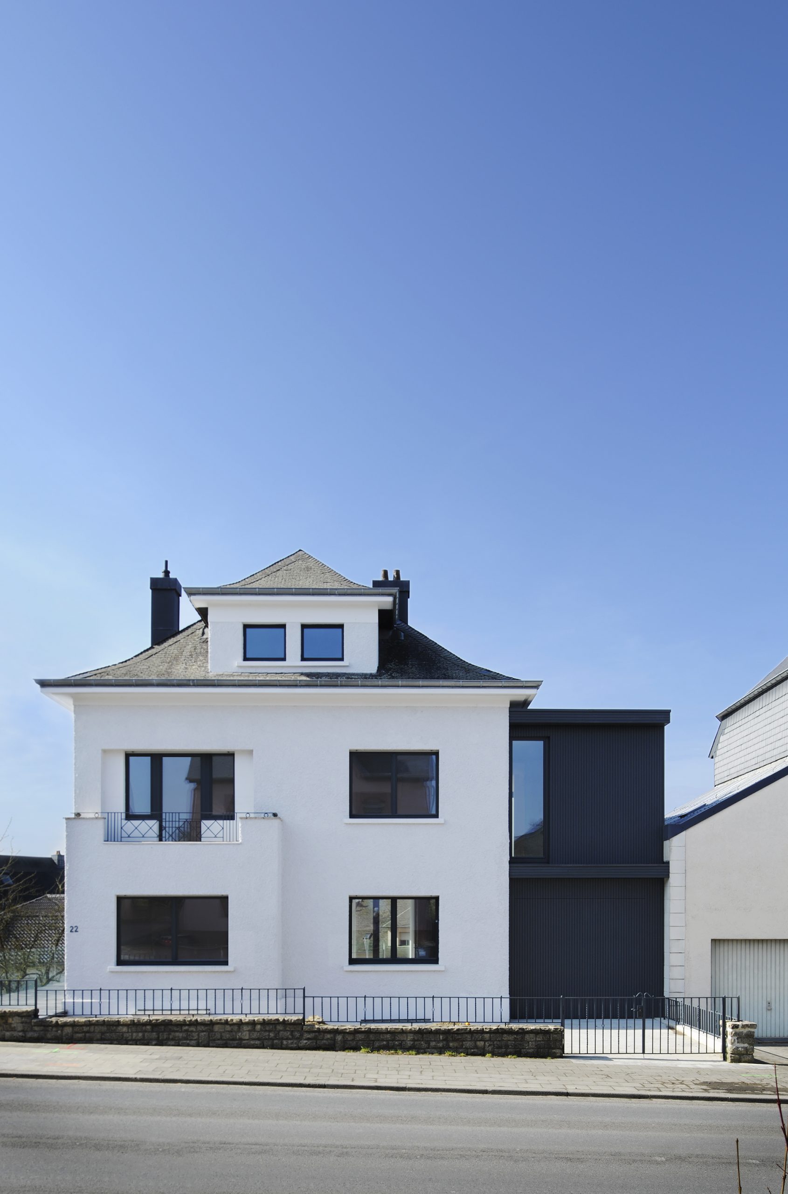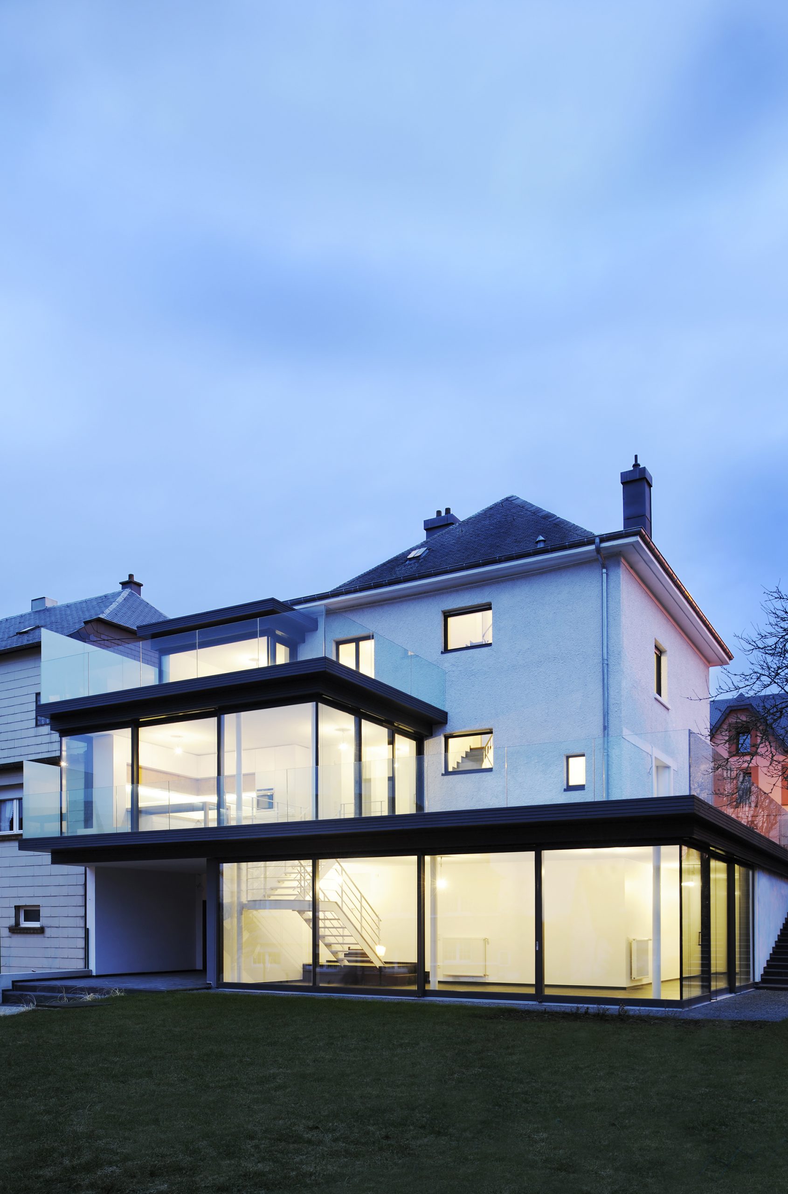House JB
| location | Sanem/Luxembourg |
| realisation | 2010-2012 |
| client | private |
| project team | Françoise Bruck, Thomas Weckerle, Zoran Ristic, Véronique Schneider |
| photographer | Linda Blatzek |
The maison de maître from the 1940s joins the series of typical Luxembourg stone buildings along the main street. On two floors facing the street, it has an additional basement to the garden. The floor plan is almost square. The house should be enlarged and opened to the garden and the landscape without losing its character. So, a cautiously modern architecture, which stands in clear contrast to the stony, roughly plastered volume with a tent roof was opted for. The extension practically doubled the surface of the existing building. From the street you can initially see a dark, finely proportioned volume, which was set next to the bright white painted main house, closing the gap to the neighboring building. Slightly set back from the main house, it finds space just under the roof edge. The closed, horizontally structured volume appears minimalist, almost Japanese, due to its narrow wooden cladding.
The extension is nestled around the existing building. Expansive terraces layered on top of each other create the desired connection to the garden and landscape. The extension creates two completely different living situations: On the one hand, the sedate, protective living ambience of the main house with its classically proportioned rooms. On the other hand, there are the open, light-flooded rooms that merge almost seamlessly into the garden and the landscape.



