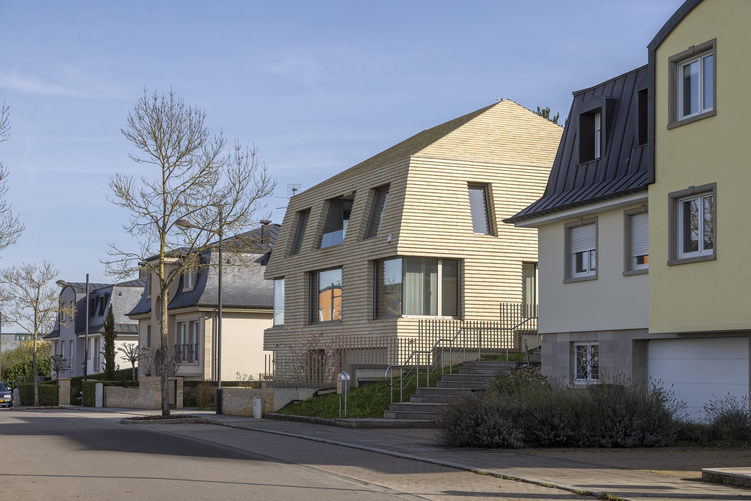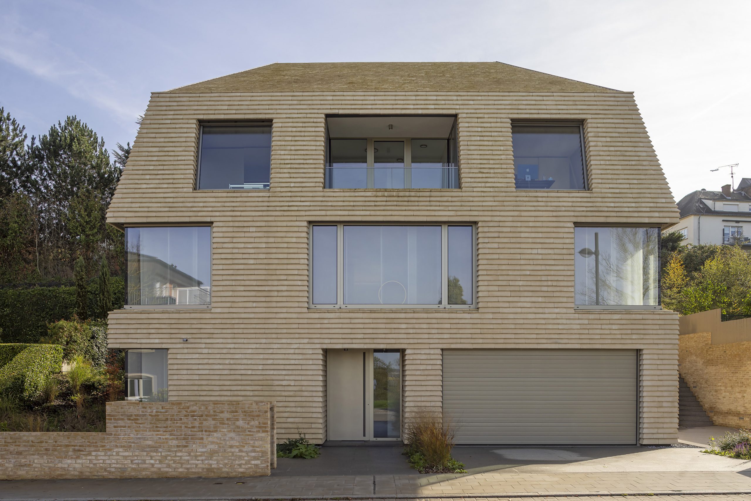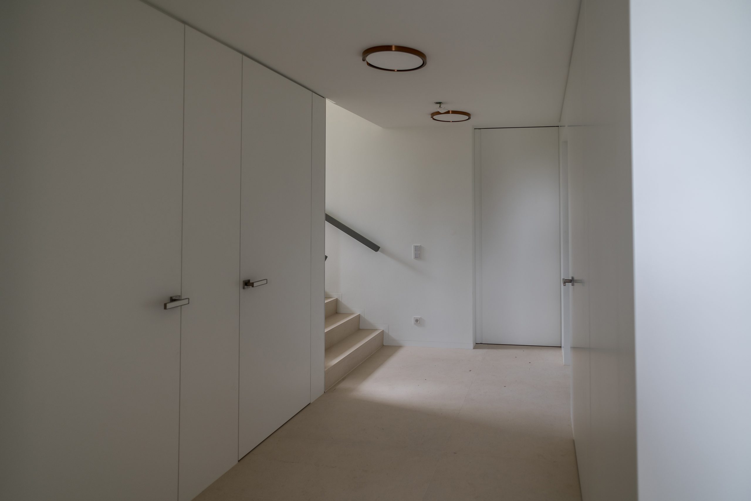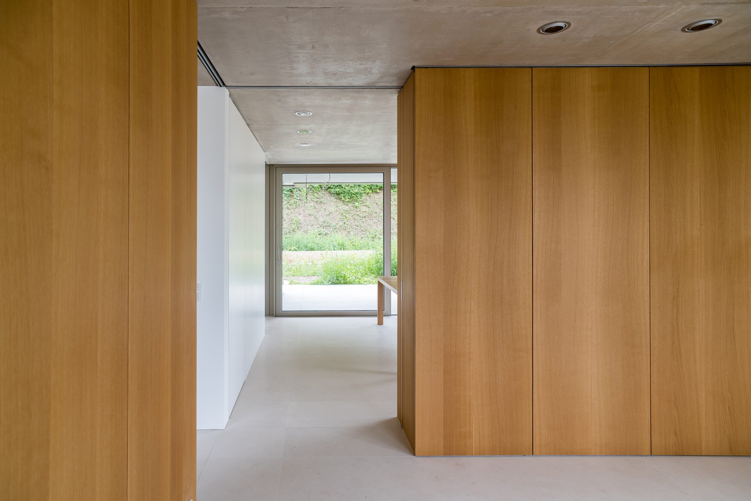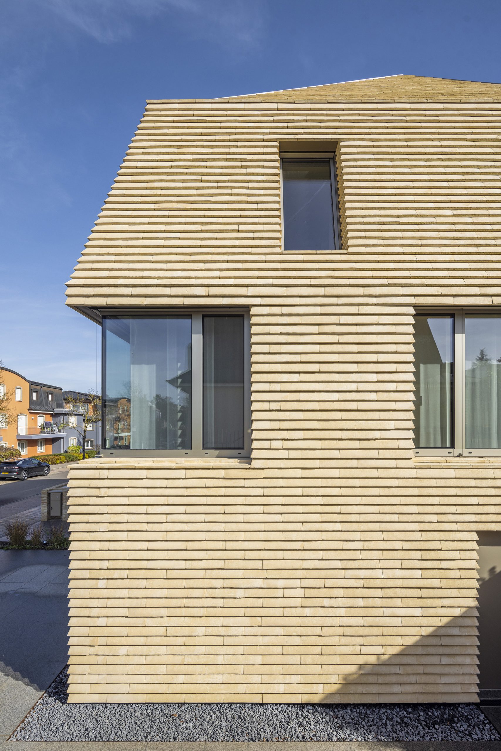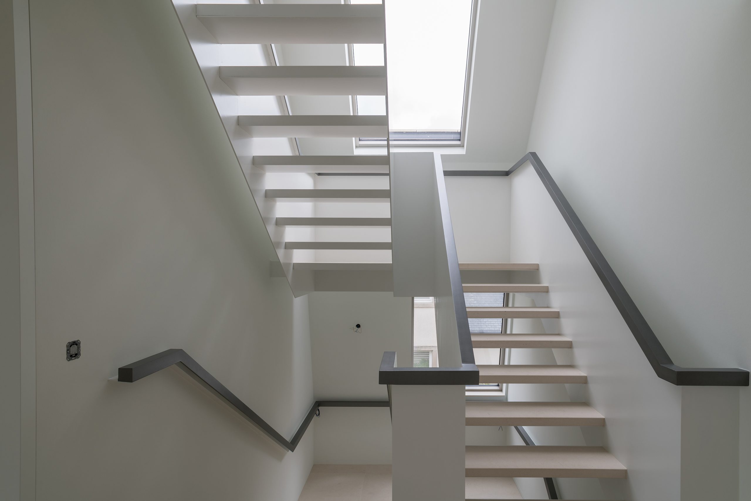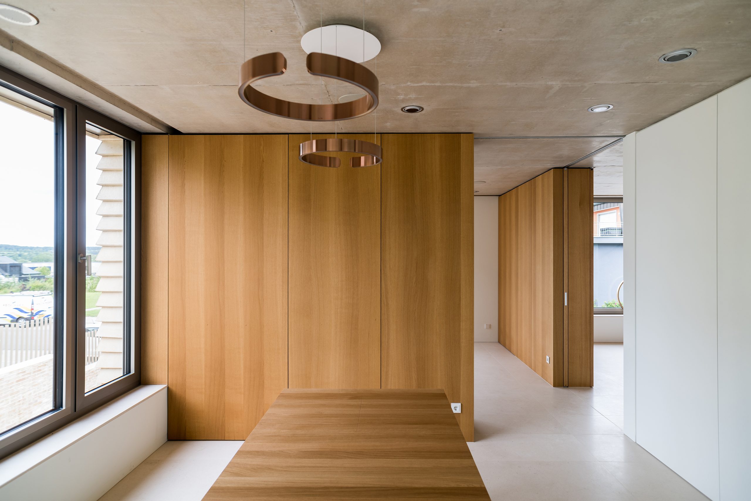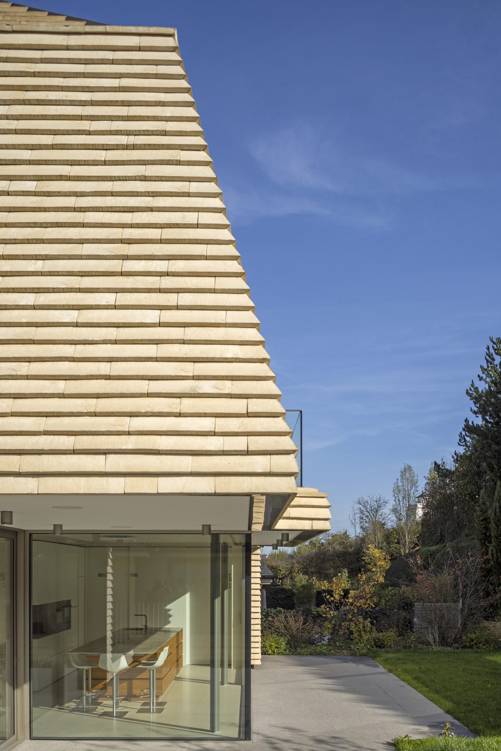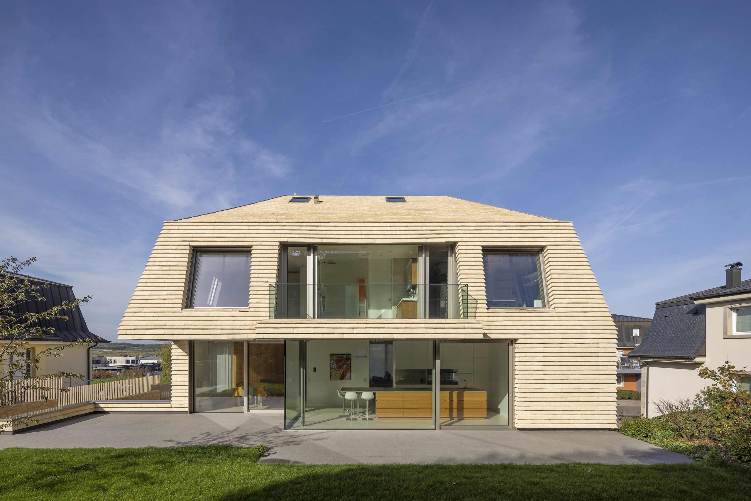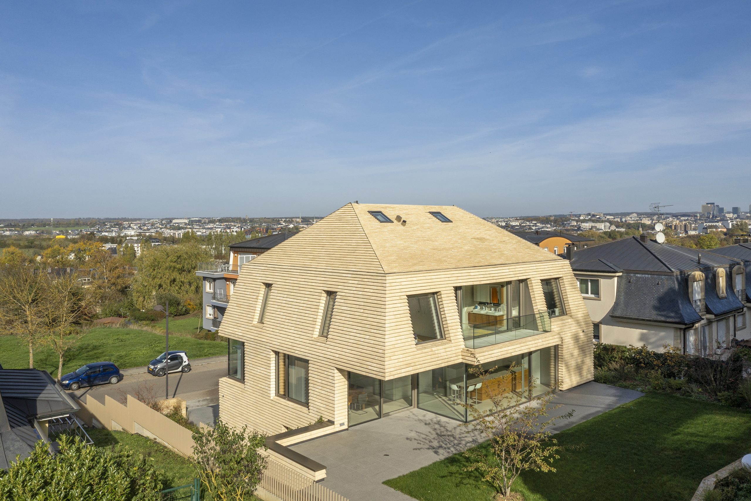House S
| location | Luxembourg |
| realisation | 2020-2022 |
| client | privat |
| project team | Françoise Bruck, Thomas Weckerle, Zoran Ristic, Pilar Romero |
| photographer | Luuk Kramer, Monica Rock |
The detached single-family house interprets the building regulations of the neighborhood in an unconventional way. The storeys, the double-bent roof and the beige, mineral facade all comply with the specifications. The minimalist appearance of the building volume, however, is astonishing.
Due to a special clay tile, which can be installed both vertically and horizontally, it was possible to avoid the conservative expression of the adjacent houses and to create a contemporary residential building that exploits the possibilities of our time.
Since the plot slopes steeply, the living level and the garden are located above the street level on the second floor. The completely open facade and the covered terrace create a smooth transition between inside and outside.
The reduced expression of the exterior appearance continues in the interior. The central core with staircase and elevator was moved to the north facade on the almost square floor plan. The resulting, column-free space is zoned only by oak cabinet walls and exudes a contemporary noblesse with its floor of sand-lime brick and exposed concrete ceiling
