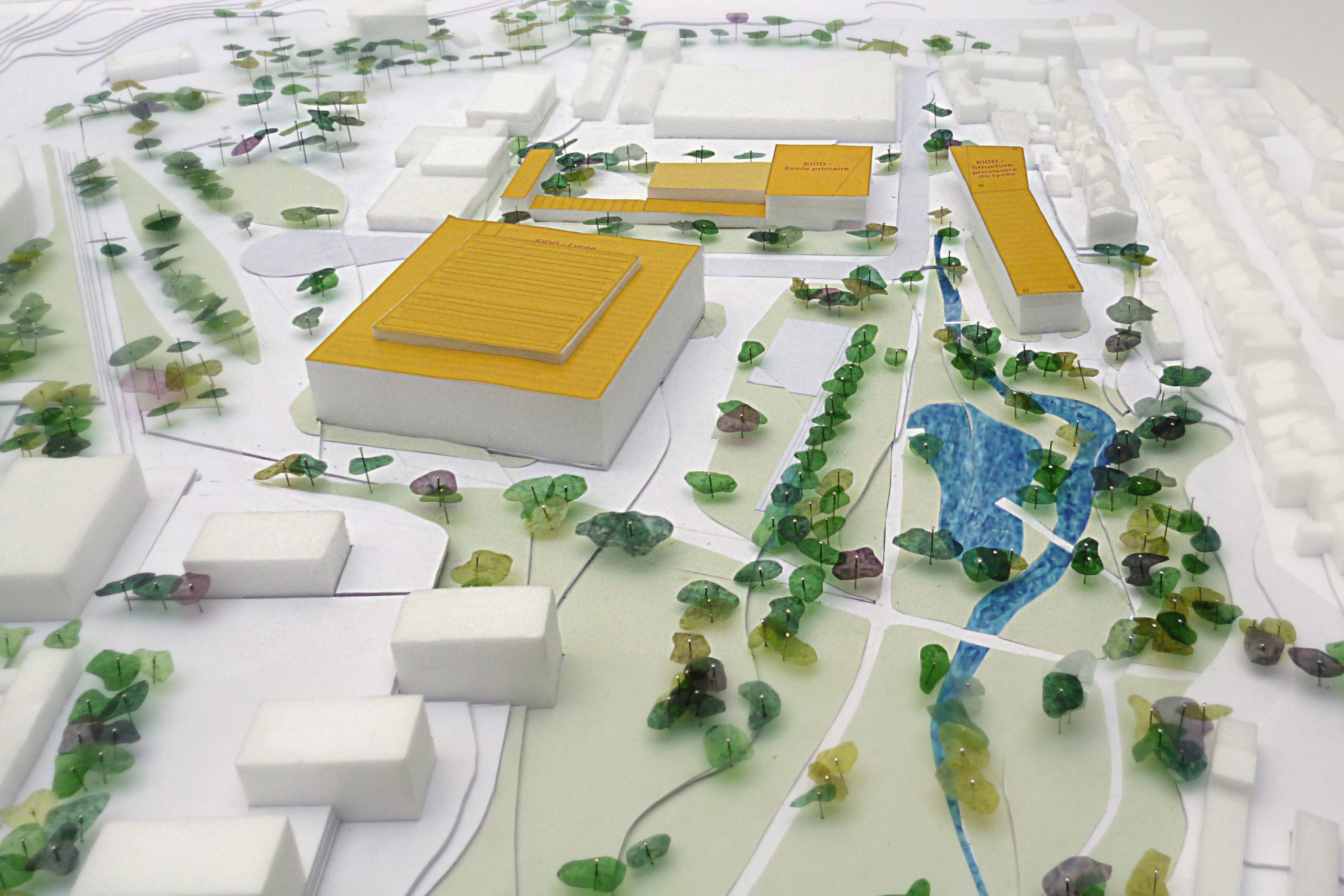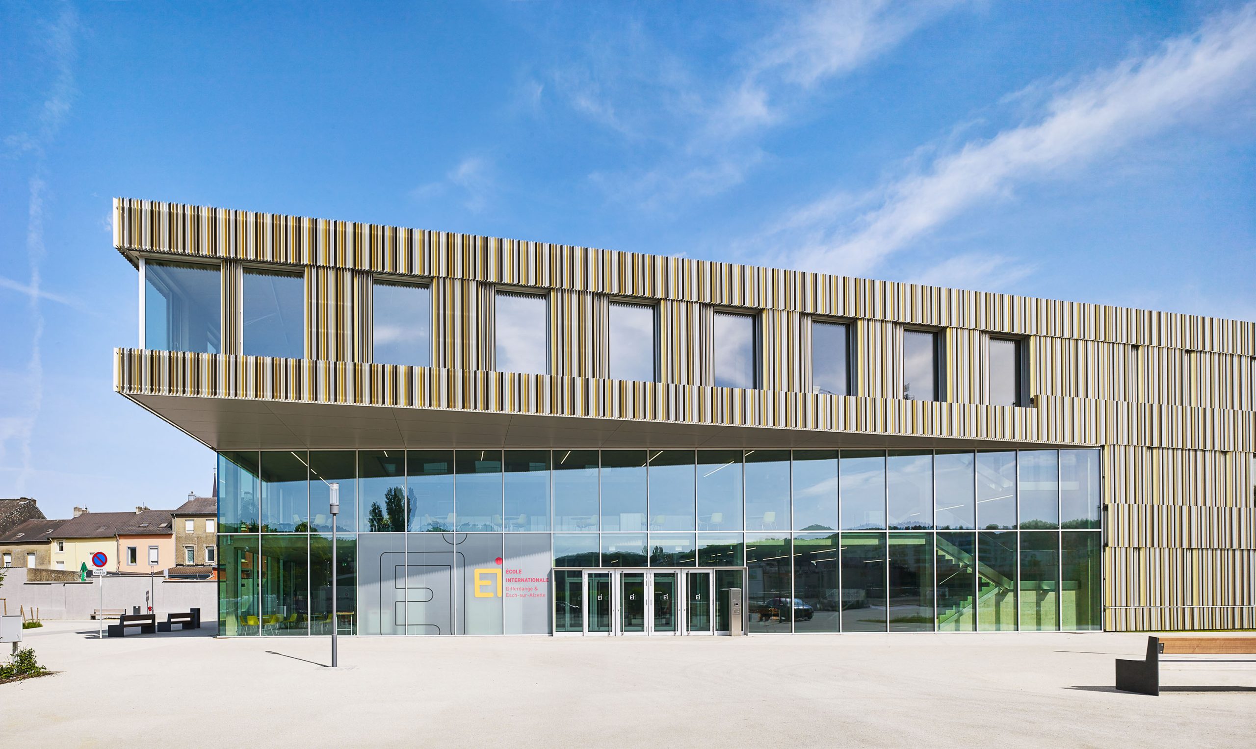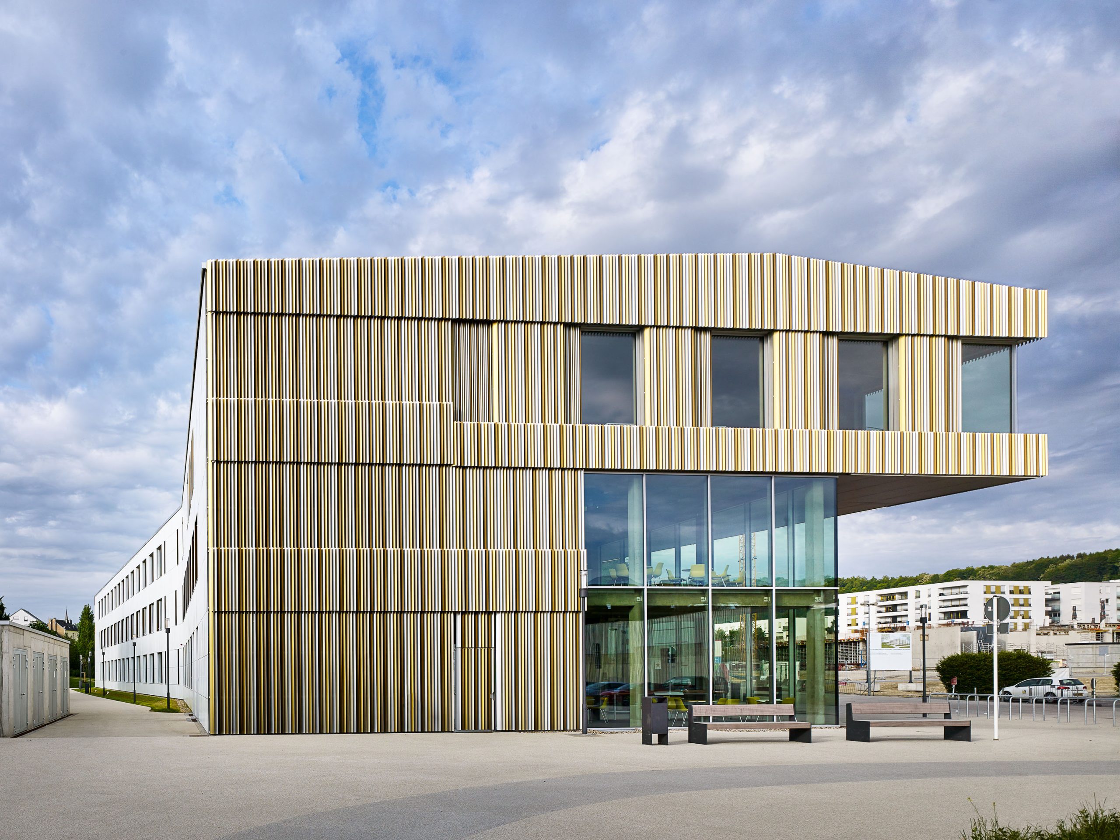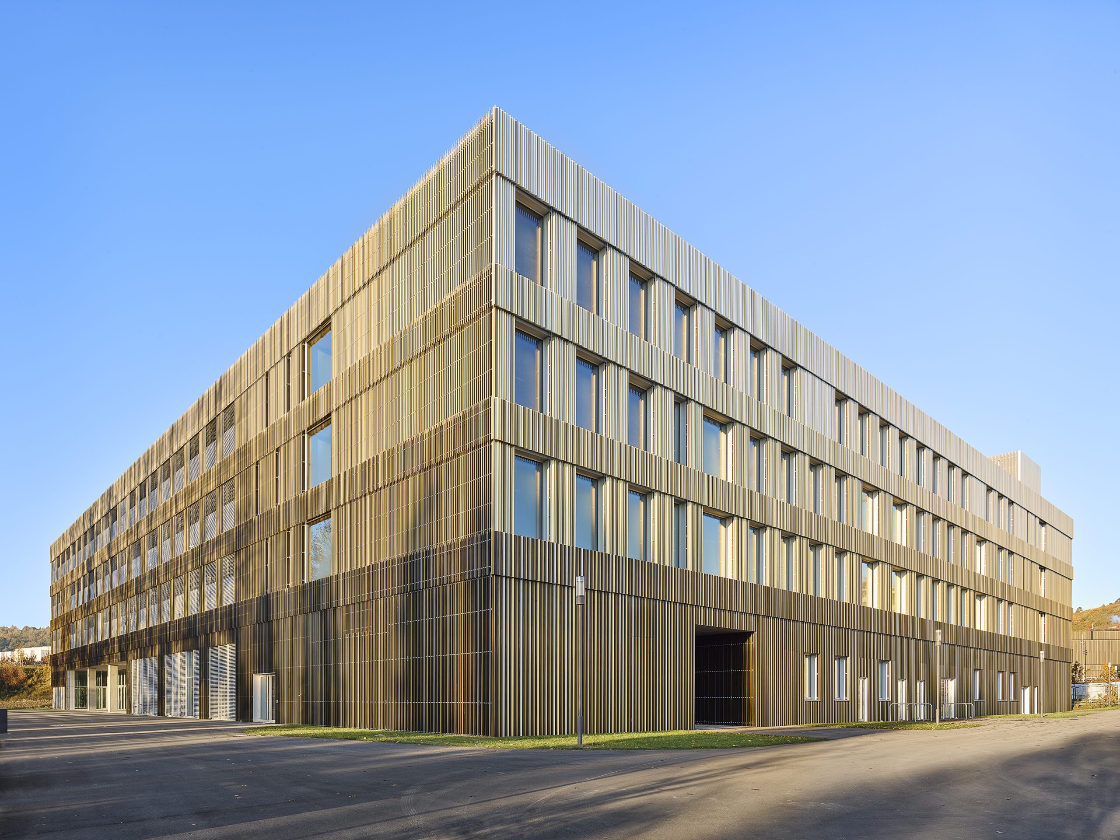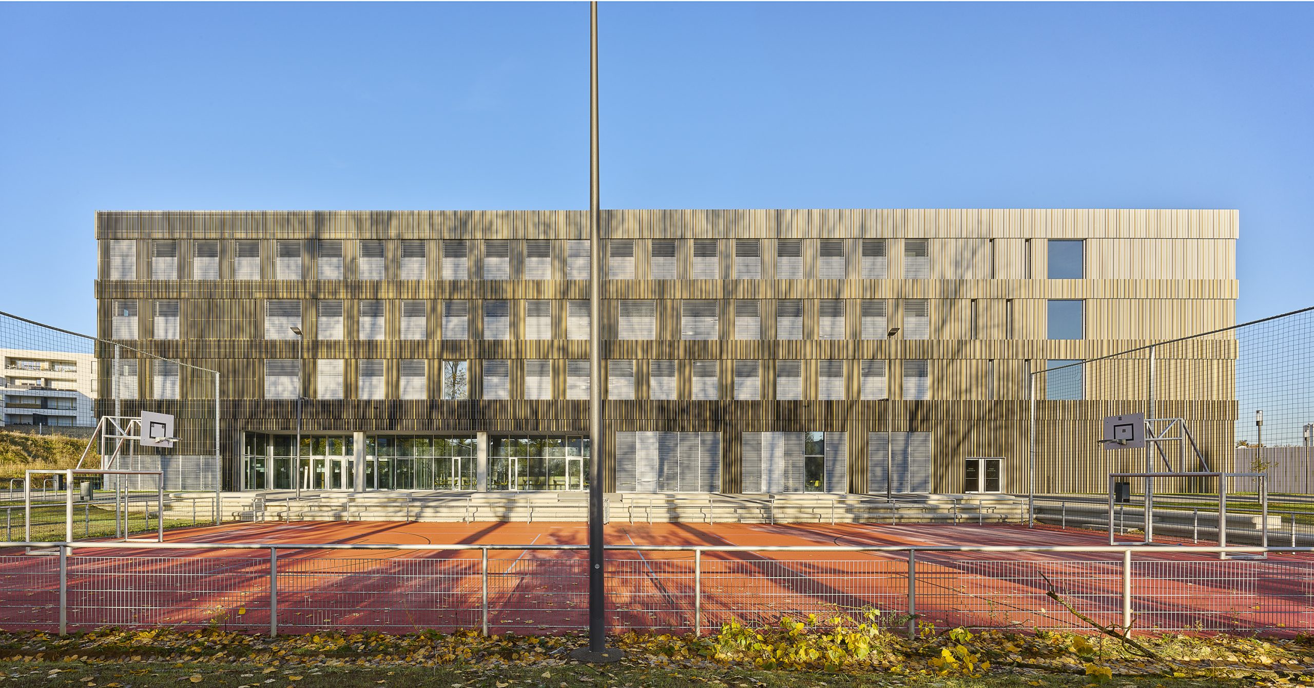Masterplan for the Campus of the International School (EI), Differdange
| location | Differdange/Luxembourg |
| realisation | 2017-2023 |
| client | Ministère de la Mobilité et des Travaux publics, Administration des bâtiments publics / Administration communale de Differdange |
| project team | Françoise Bruck, Thomas Weckerle, Karim Boumrifak, Claude Godart, Natalie Paulus, Véronique Schneider |
| photographer | BWA, Lukas Roth |
The Campus of the International school, Differdange & Esch-sur-Alzette, is located on the Plateau du Funiculaire, an area formally used by the Differdange steelworks, on the outskirts of Differdange. The area is characterized by its proximity to the city, as well as the proximity to an adjacent recreation area, the Parc de la Chiers. The campus consists of three buildings: The Preparatory school, which went into operation in September 2017, the Secondary school which was completed in 2021, and the Primary school, which will be put into operation in 2023. The urban design for the campus intends the placement of freestanding buildings at the northern end of the Parc de la Chiers.This part of the park, with important pedestrian connections between the neighborhoods, thus takes on an additional significance. The concept of compact, free-standing buildings is a response to the irregular geometry of the plots and their limited sizes, as well as the desire to merge the campus and the park. The three buildings on the campus enter into a relationship with one another through their deliberate placement and form a “constellation”. This also strategic decision has to do with the changing, immediate surroundings and the resulting urban planning situation. From an ecological and economic point of view, the compact building forms meet the desired goal of buildings, which were the smallest possible surface area coverage and achieving highly energy-efficient buildings.
Links to the individual projects:
Primary school building
