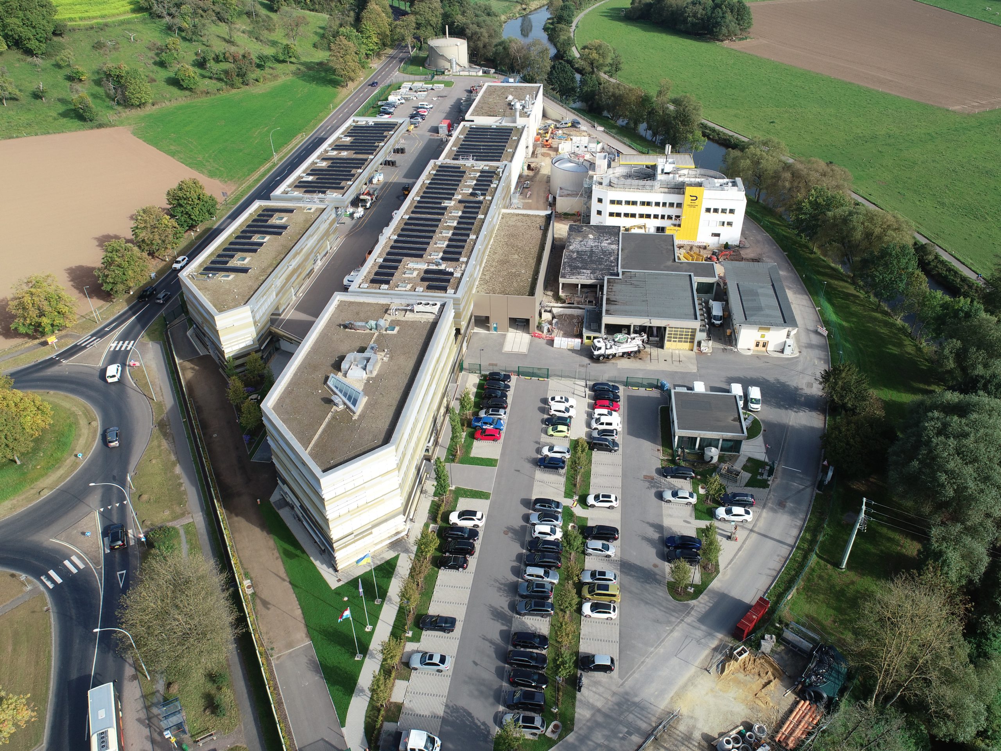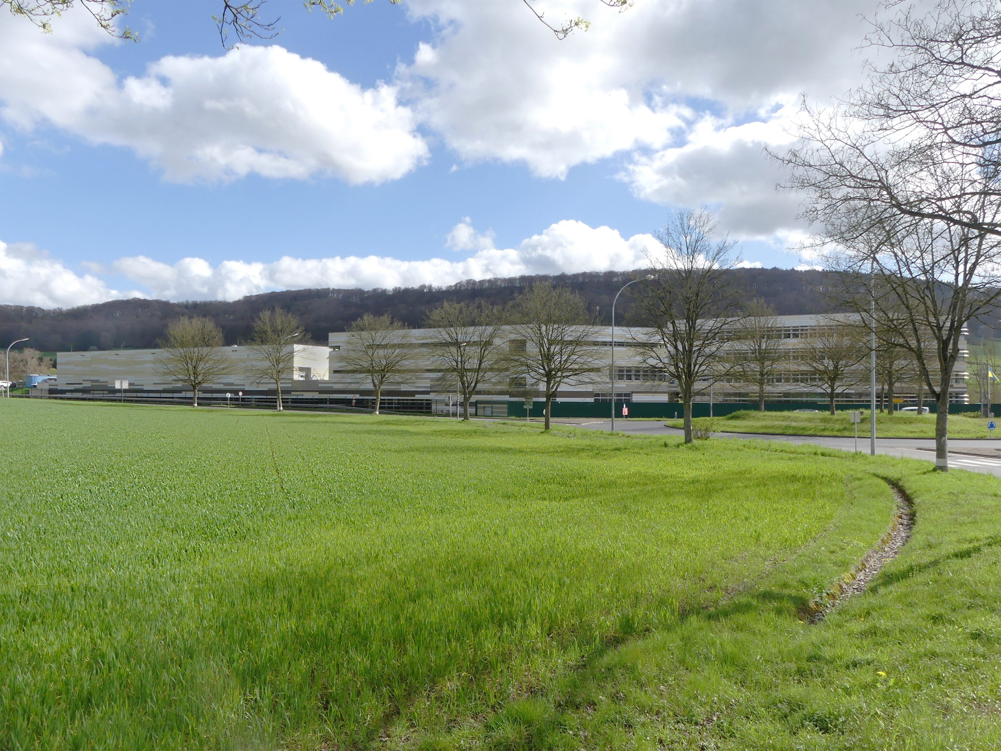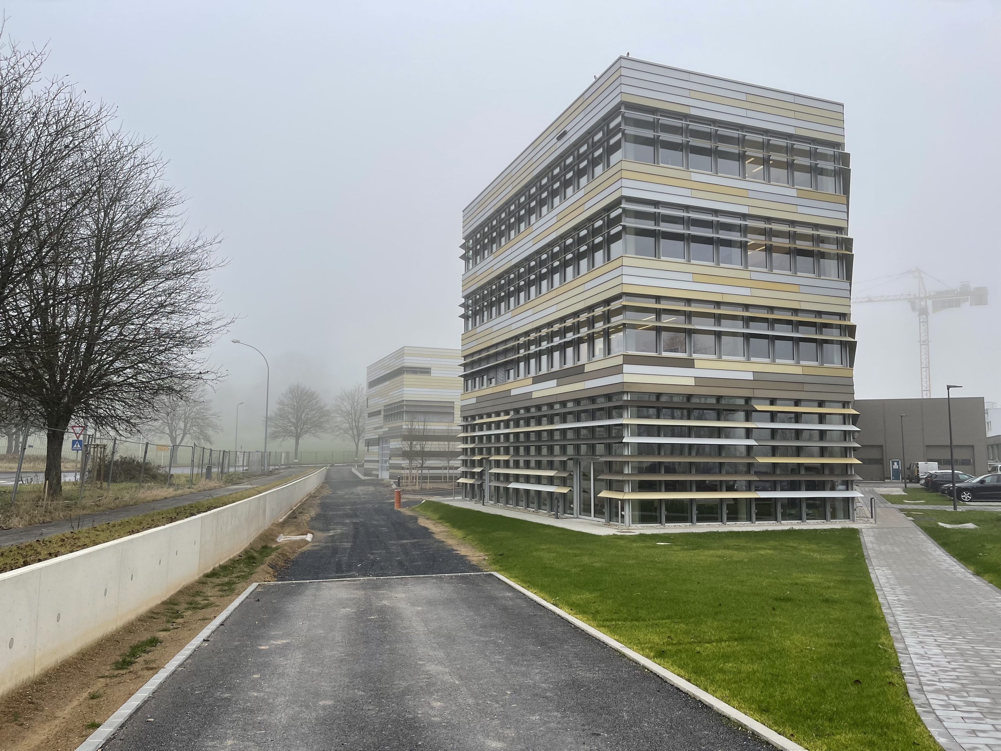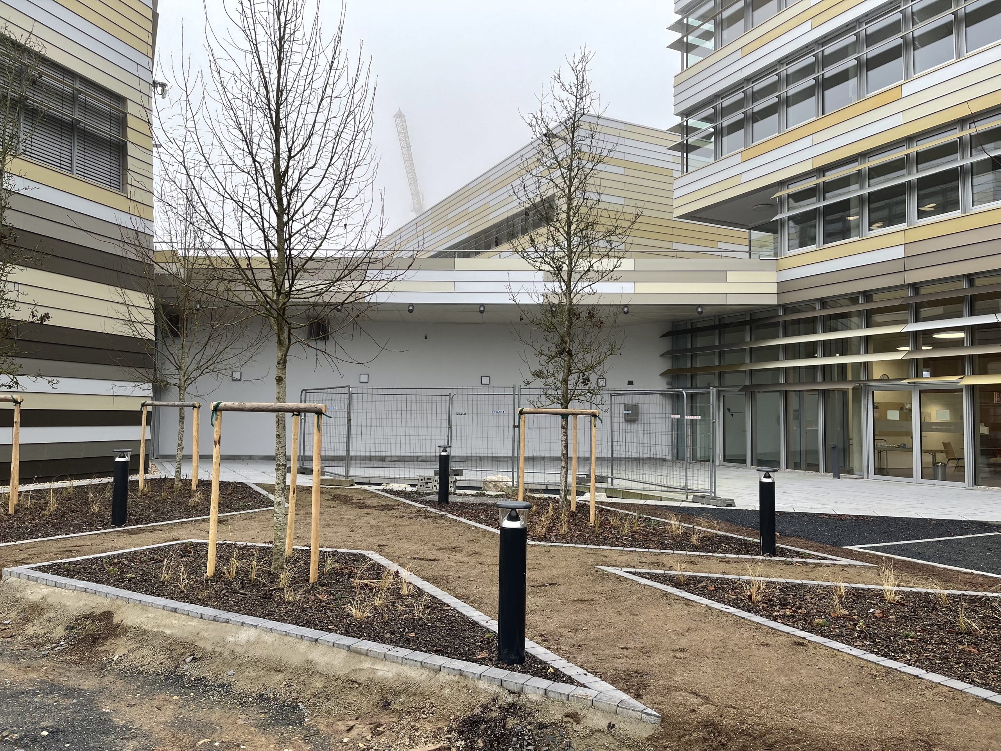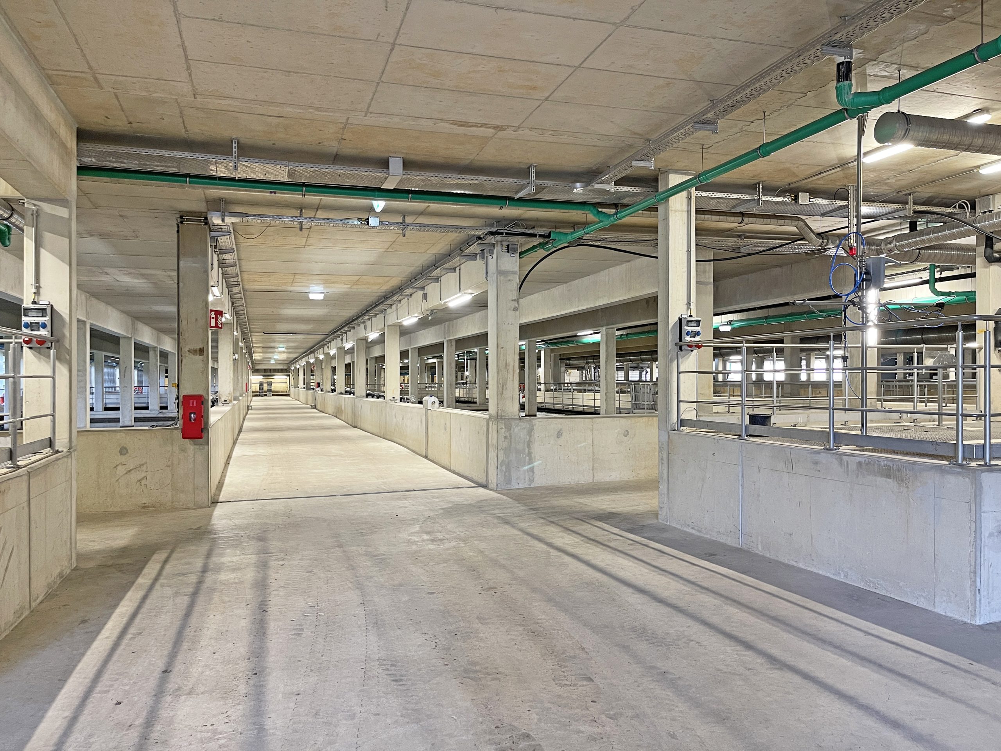Modernisation and expansion of the wastewater treatment plant Bleesbréck
| location | Bleesbruck/Luxembourg |
| realisation | 2016-2023 |
| client | Syndicat des eaux résiduaires du Nord (SIDEN) |
| project team | Françoise Bruck, Thomas Weckerle, Mathias Borrelbach, Marta Budny, Luc Ramponi, Monica Rock, Caroline Thonnart, Levent Uluis |
| photographer | SIDEN, BWA |
The Bleesbréck wastewater treatment plant has been continuously expanded and modernised since it was built in the 1960s. A master plan was developed for a further, larger expansion stage in order to optimally organise and use the site. In addition to the new buildings, some of the existing buildings were preserved and converted.
The site is bordered to the south by the river and to the west and north by the national road and the roundabout. The space required for the expansion of the sewage treatment plant could only be realised by building over the sewage basins, creating a new level to make up for the lack of space on the site.
The access to the sewage treatment plant was improved. Clear functional areas were defined to enable rational organisation. The workshops and garages are grouped around a central factory street in the centre of the site. Buildings clearly demarcate the works yard from the outside and form a visual screen.
The new complex as a whole presents a uniform appearance in its surroundings and is thus optimally integrated into the landscape. The building arrangement runs parallel to the national road and consists of several individual buildings. The enormous volume of space was broken up and views of the depot and the landscape were made possible.
The administration and operations building occupies a special position in the overall configuration due to its location at the roundabout and forms the address of the sewage treatment plant to the outside world.
