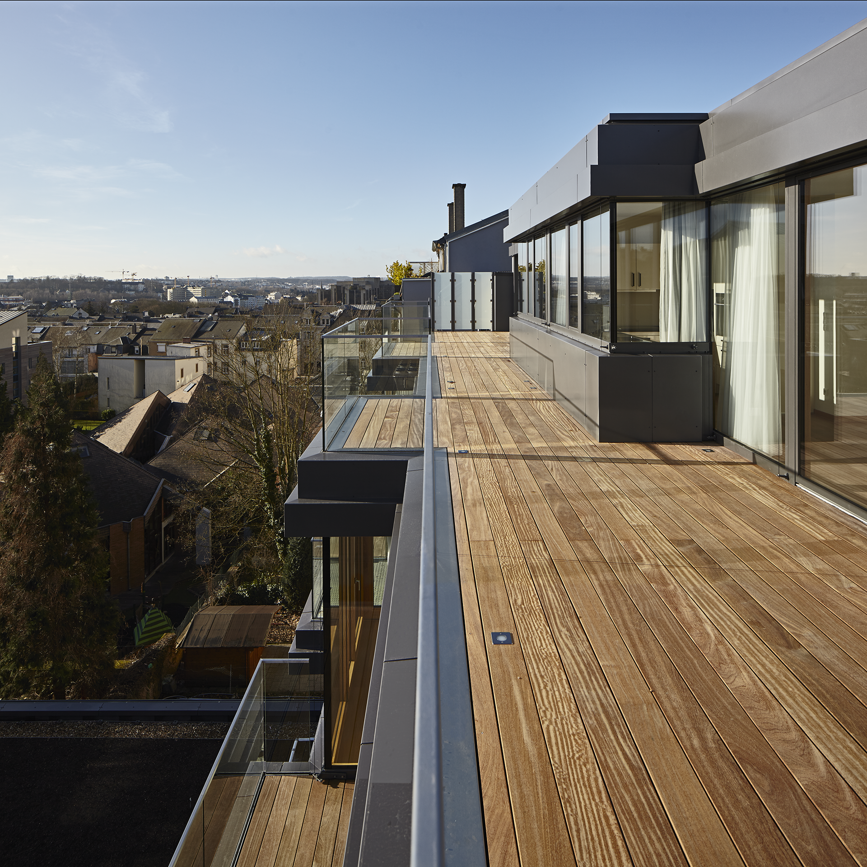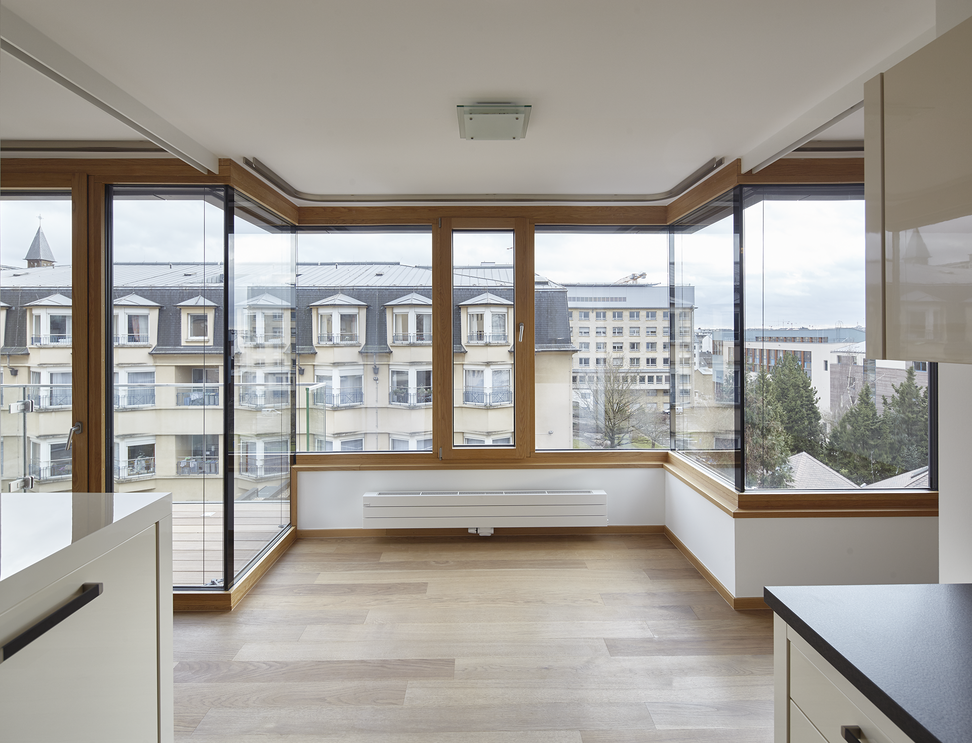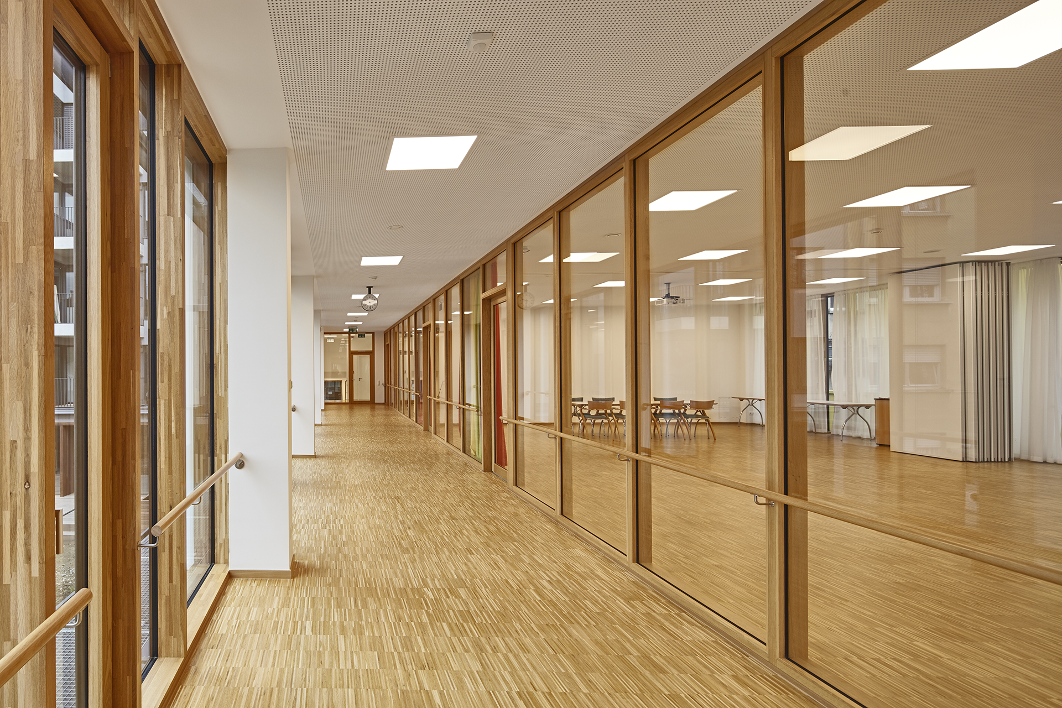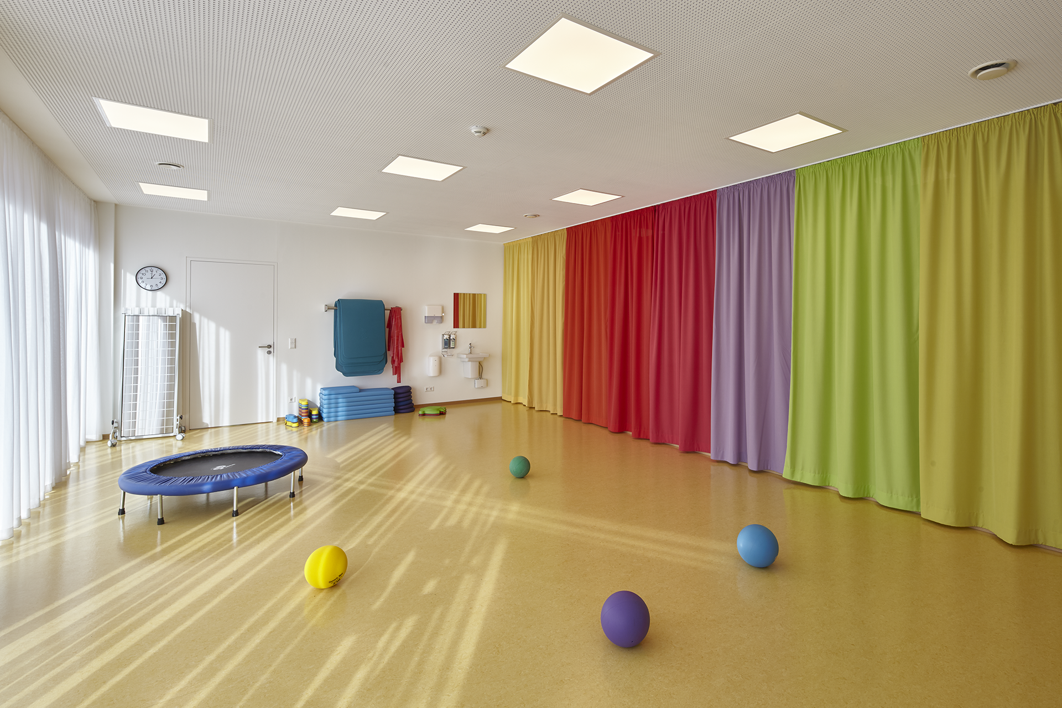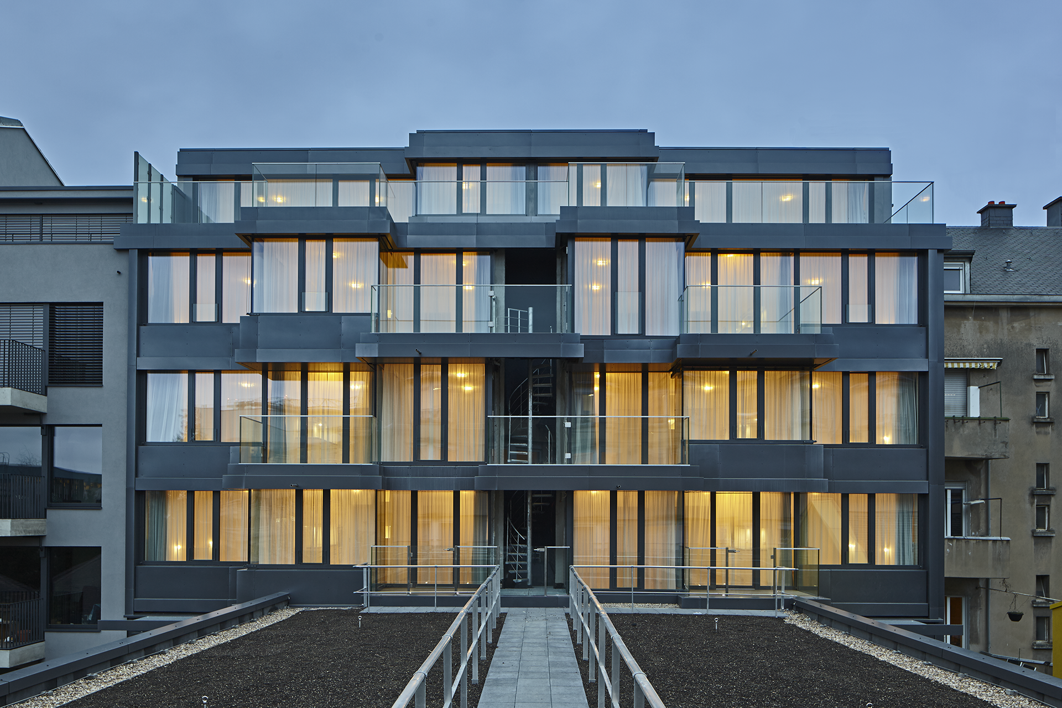Residential building Nicolas Wies and day clinic
| location | Luxembourg |
| realisation | 2013-2015 |
| client | Congrégation des Soeurs Carmélites Tertiaires, Zitha Senior |
| project team | Françoise Bruck, Thomas Weckerle, Martin Ackermann |
| photographer | Lukas Huneke |
The new building allows the Zitha Senior Group to have a new address on Rue Michel Rodange and a substantial addition to the existing infrastructure. The residence with 16 apartments is integrated into the building block of Rue Michel Rodange and appears as a noble residential building. Its stone facade, the covered terraces and protruding bay windows, are derived from the finely cut stone facades characteristic of the Bourbon plateau. The spacious projections and recesses of the facade allow views to the former seat of the Arbed as well as into the depth of the street. The apartments on the rear facade have an attractive view into the park-like courtyard. Each apartment is accessed via a small entrance hall with cloakroom. Connected to it are a living room, a kitchen, a bedroom and a bathroom. Living, eating and sleeping can be combined along the facade as a room sequence as required. In the new connecting wing between the residence and the building St. Jean de la Croix, there are multifunctional and therapy rooms. The residents reach the restaurant in the existing building St. Jean de la Croix via an internal corridor. In the inner courtyard, the rooms are oriented towards a recreation area that allows direct access to the newly created therapy garden.
