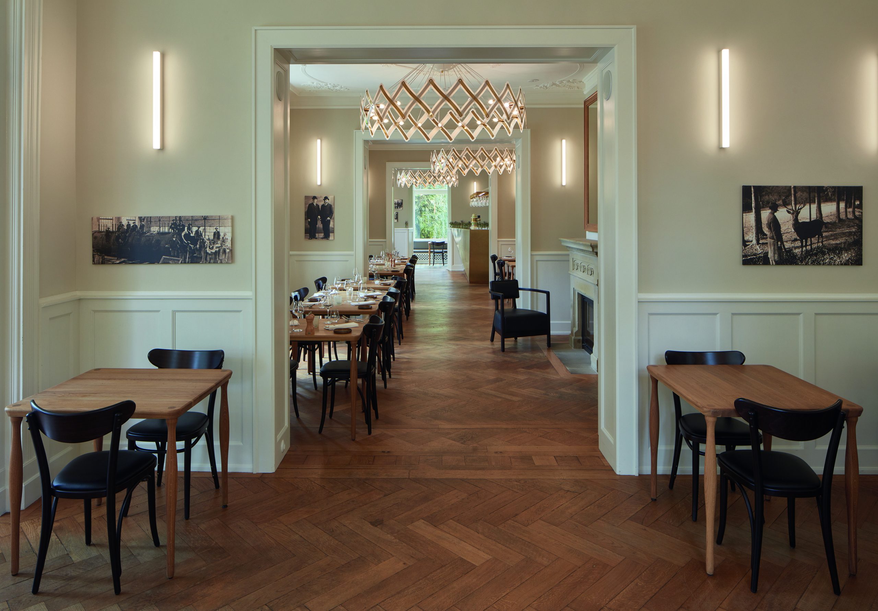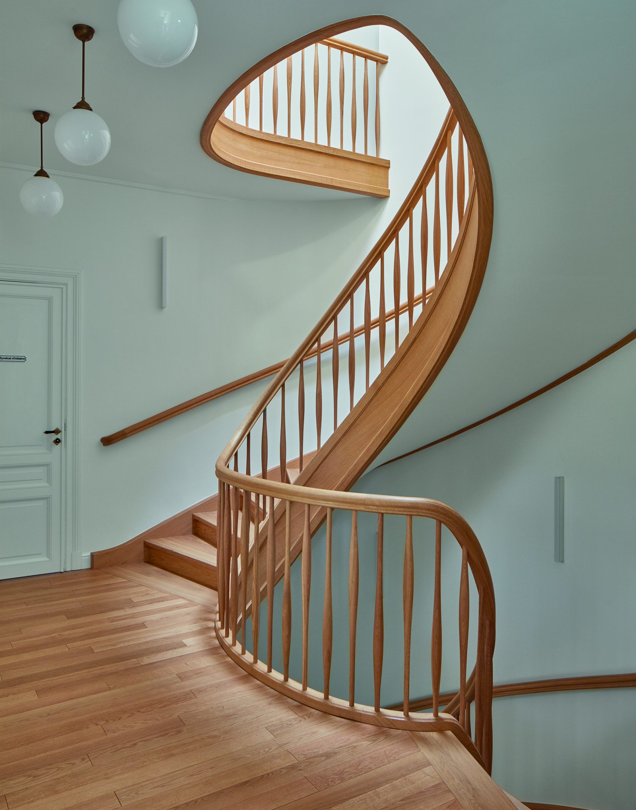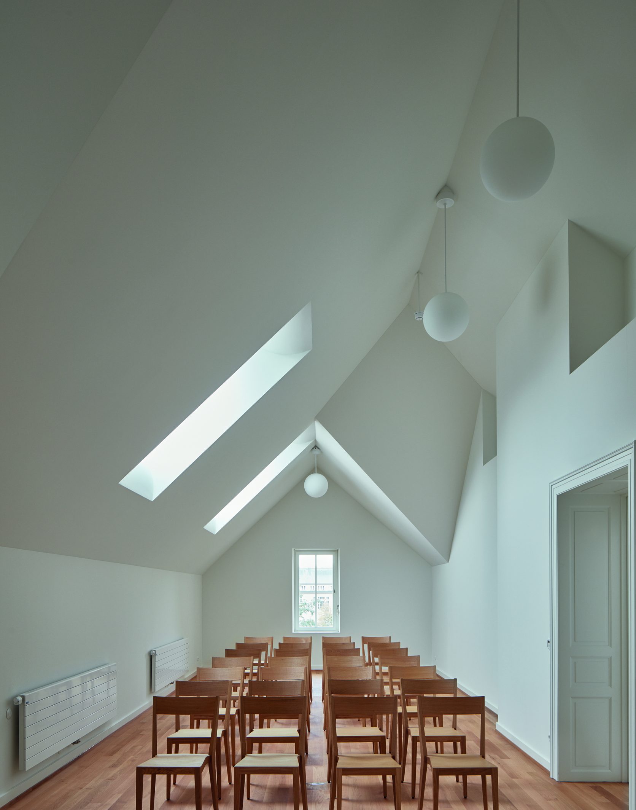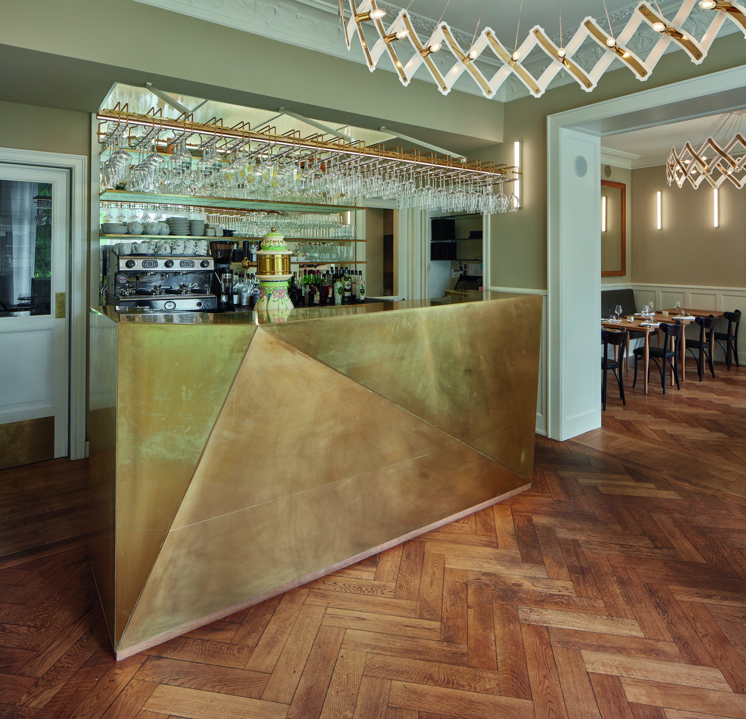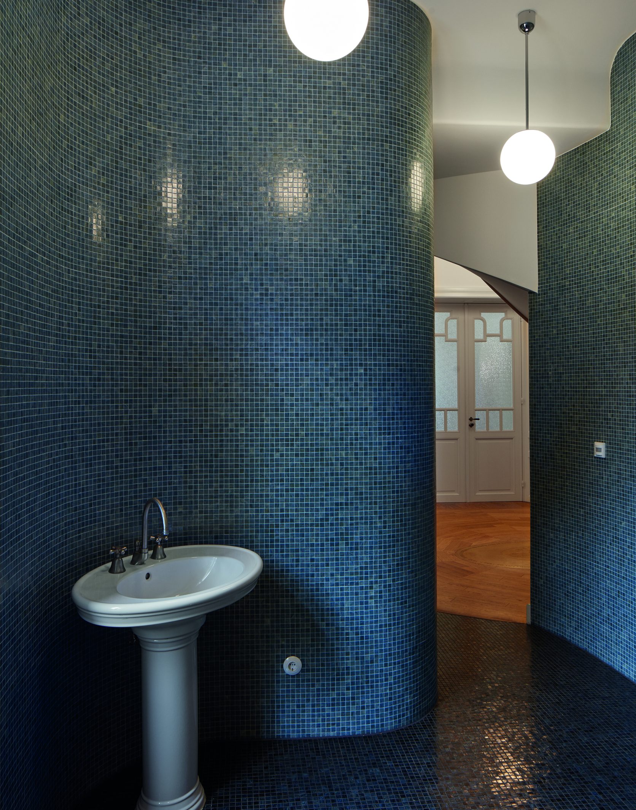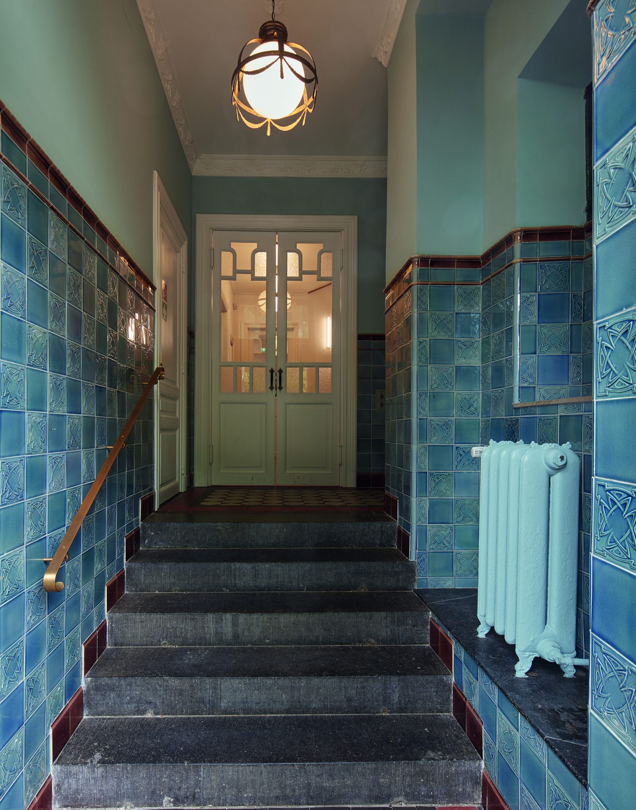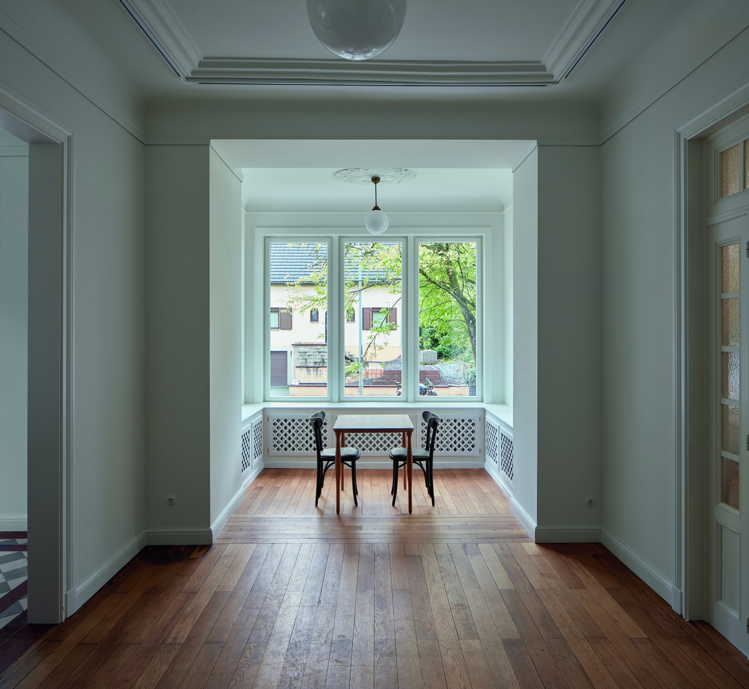Restoration of the Villa Collart in Steinfort
| location | Steinfort/Luxembourg |
| realisation | 2016-2020 |
| client | Administration Communale de Steinfort |
| project team | Françoise Bruck, Thomas Weckerle, Mathieu Oly |
| award | Luxembourg Architecture Award 2019: Nomination |
| photographer | Lukas Huneke |
The history of the villa and the Collart Park is closely linked to the economic boom of the municipality of Steinfort in the 19th and 20th centuries, which was carried out by the steel production and the brick and cement factory of the Collart brothers.
Villa Collart was built in 1904 as a double villa and served as the residence of the then directors. It is situated on a large plot with a stream and an old tree population. The house and surrounding area were neglected and unkempt for decades. Now they are open to the public.
Die Villa and the property represent a historically unique ensemble.
In cooperation with the national preservation of historical monuments, the villa and the park were classified as a national monument and placed under protection.
The Villa Collart
The Villa Collart has been carefully transformed into a multifunctional public building, with a restaurant as well as a sun terrace, an art gallery, meeting rooms for clubs, seminars and an archive.
The refurbishment and the reconstruction had not aimed to restore the original condition, but to adapt the building, compatible with the building structure, to the present day and the needs of a public building.
Over the decades, the main building has been repeatedly modified by smaller extensions and adapted to the changing needs of users. Accordingly, the north facade was added to install a passenger elevator. On the south facade, archive rooms were installed and supplemented with a sun terrace. The canopy, the sun terrace and the passerelle were all made in steel and as a filigree braiding. The same motifs as depicted in historical photos.
Inside, the historically important, park-oriented rooms were preserved and strengthened in their importance. In the circulation area a service zone with toilets, storage rooms and kitchenette were implemented on each level. With the restaurant on the ground floor, art rooms on the first floor and seminar rooms on the second floor, the Villa Collart and its park is a unique symbiosis of contemporary, public activities in a historical building.
Link: Restoration of Park Collart
