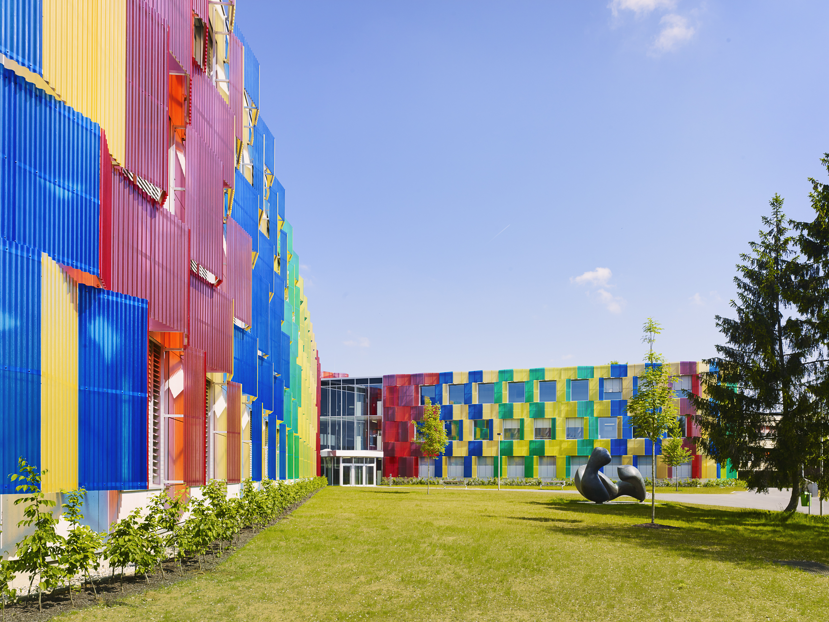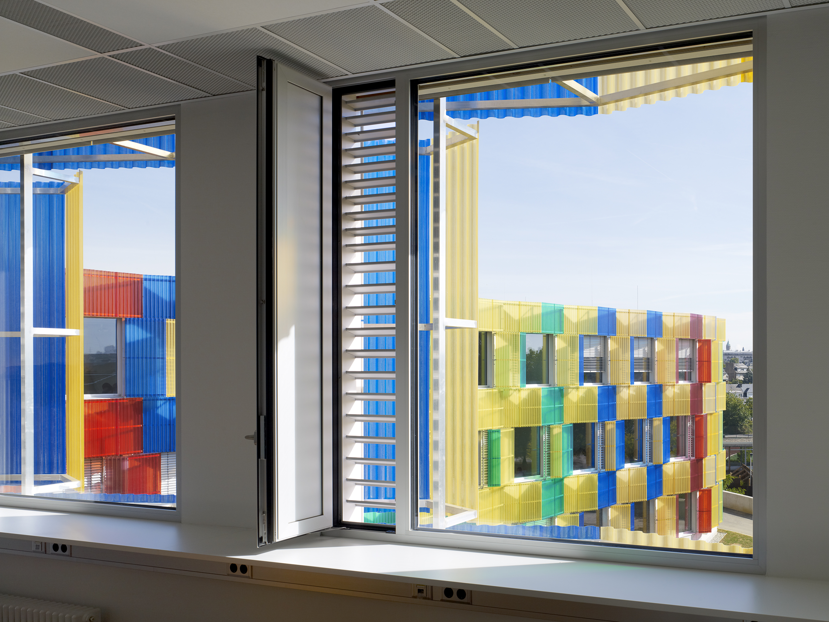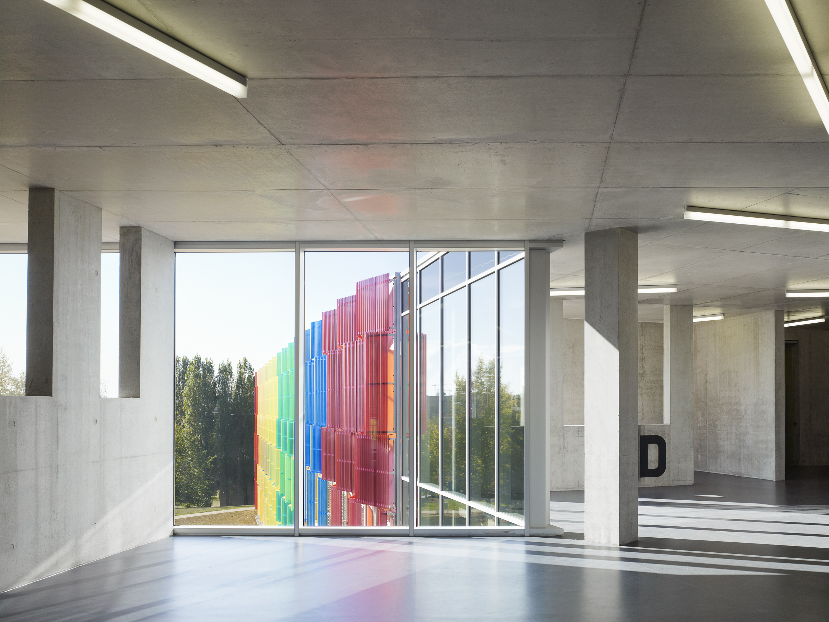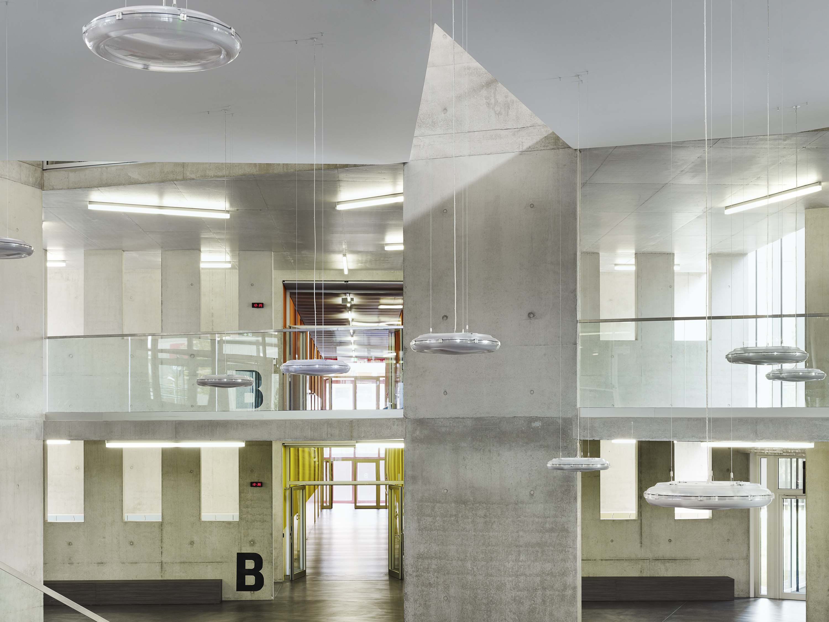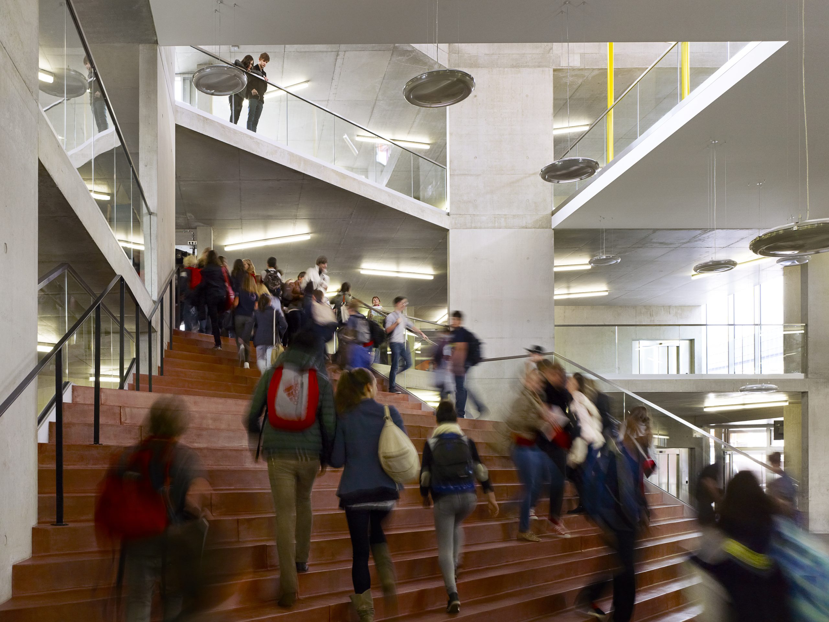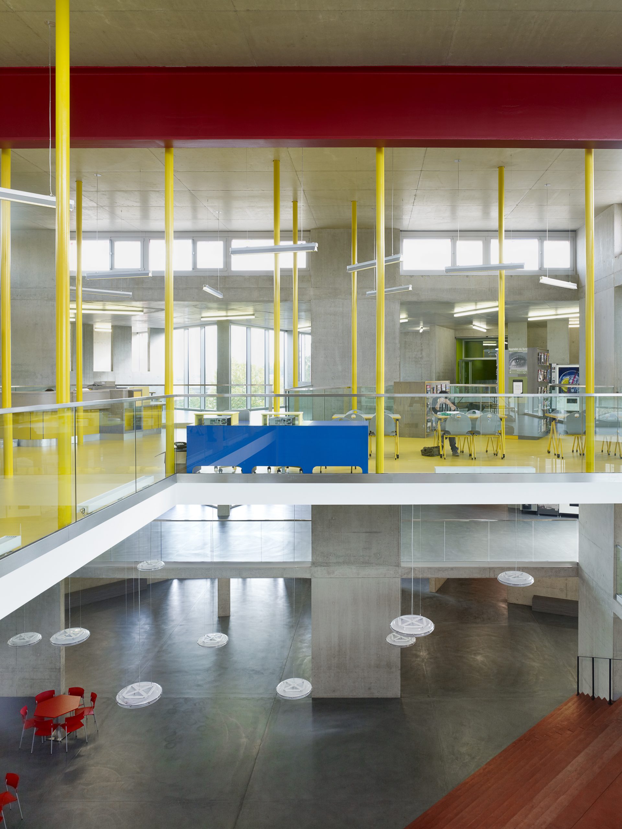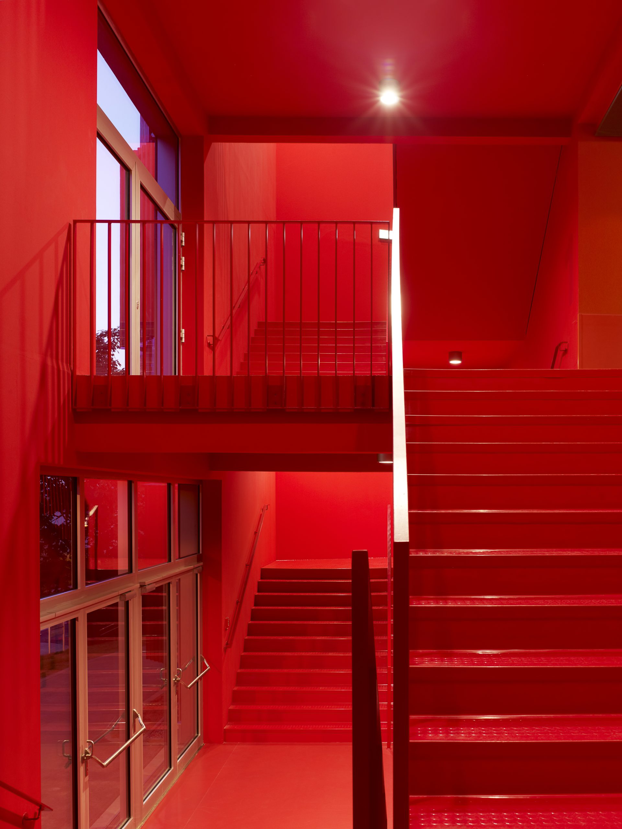Temporary school building Lycée Athénée, Luxembourg
| location | Luxembourg |
| realisation | 2011-2012 |
| client | Ministère de la Mobilité et des Travaux publics, Administration des bâtiments publics |
| project team | Françoise Bruck, Thomas Weckerle, Karim Boumrifak, Marta Budny, Luc Ramponi, Véronique Schneider |
| award | Bauhärepräis 2016: Mention |
| photographer | Lukas Roth |
As part of the overall refurbishment of the Athénée de Luxembourg school building, a temporary school for 1400 pupils has been installed on the Campus Geesseknaeppchen. The character of the campus, with its old tree population, typical layout and pathway infrastructure, was one of the factors which influenced the design. The image of a flower was used for this. It stands for the harmonious integration of the new temporary school into the landscape and allows the existing path connections and the relationships between the existing buildings to be maintained. The organizational principle also corresponds to the structure of a flower. The class wings represent the flower petals, while the access and common rooms such as the library and cafeteria are in the center of the flowers and which becomes a place of encounter and communication. A cladding made of translucent fiberglass panels in different colors and in a wave-shaped geometry was developed for the facade. The facade flirts with the flowers in the park and overplays the dimension of the building. It makes the building appear changeable and fragile for the viewer, depending on the location and light. The colours of the spectrum visible to humans were used as a colour concept. The building follows the Princip C2C. The structure consists of prefabricated standard concrete elements, the outer wall of wooden panels.
