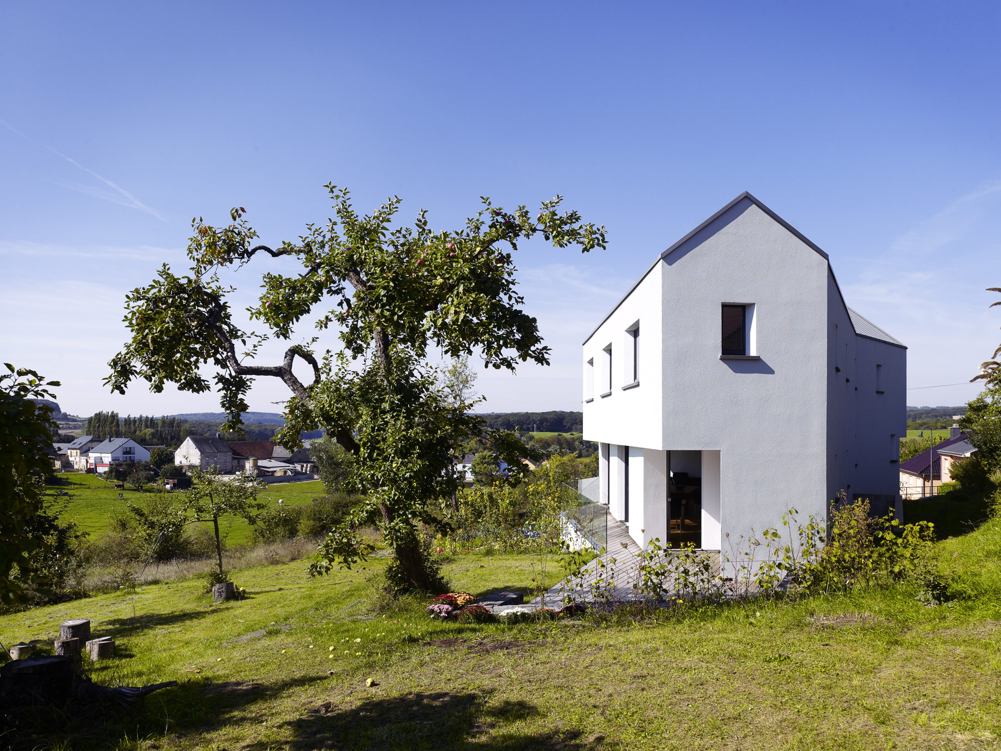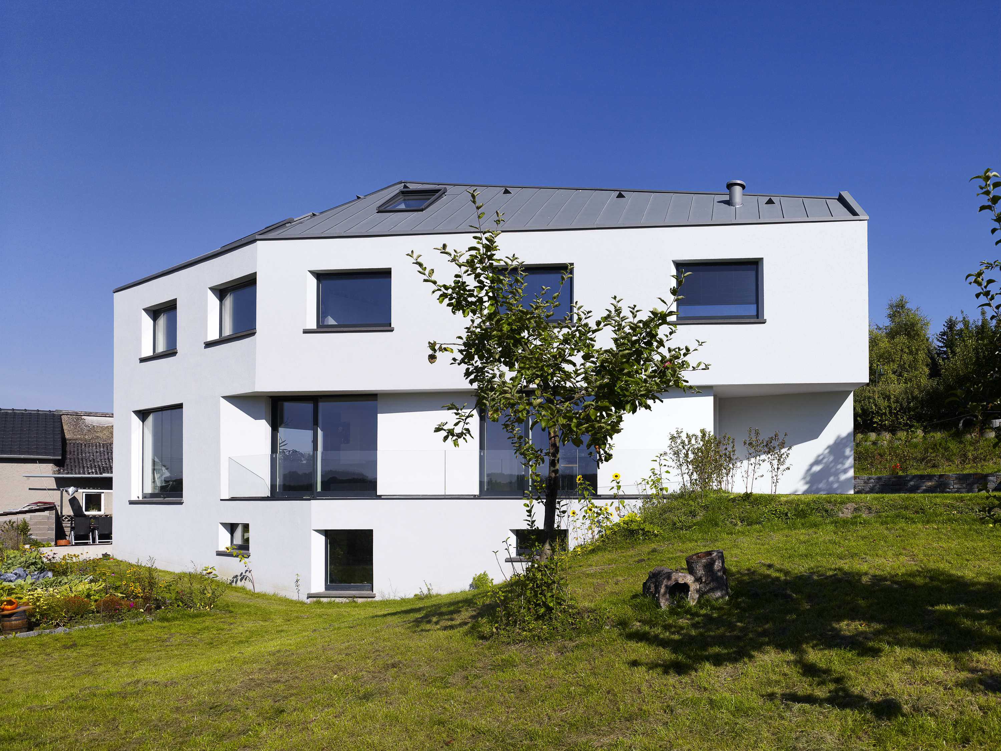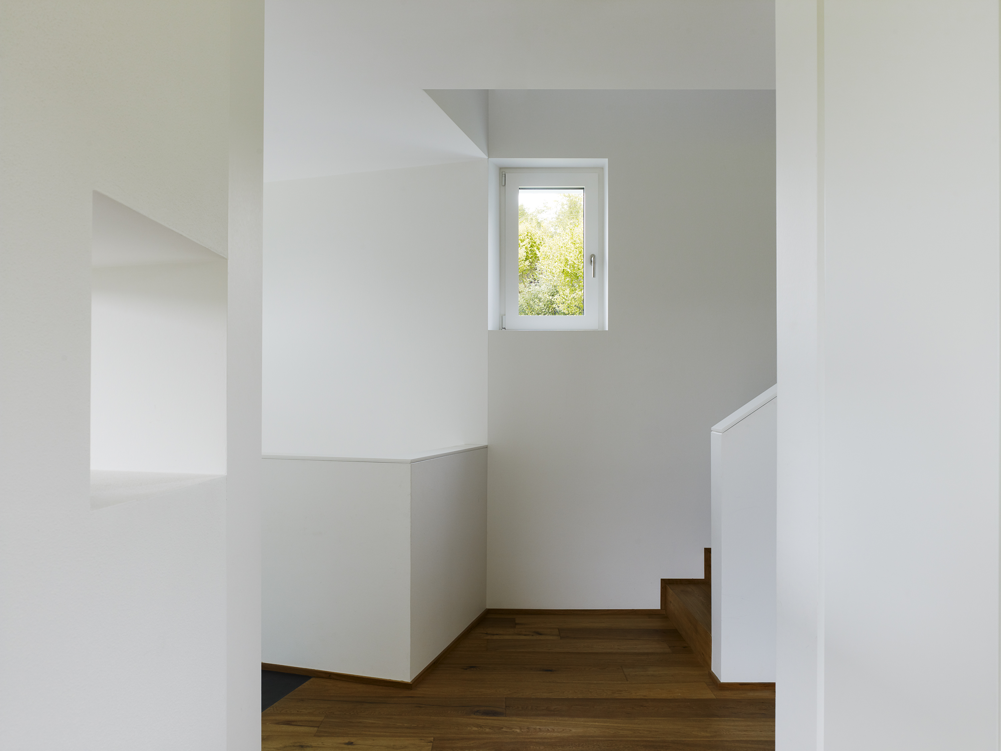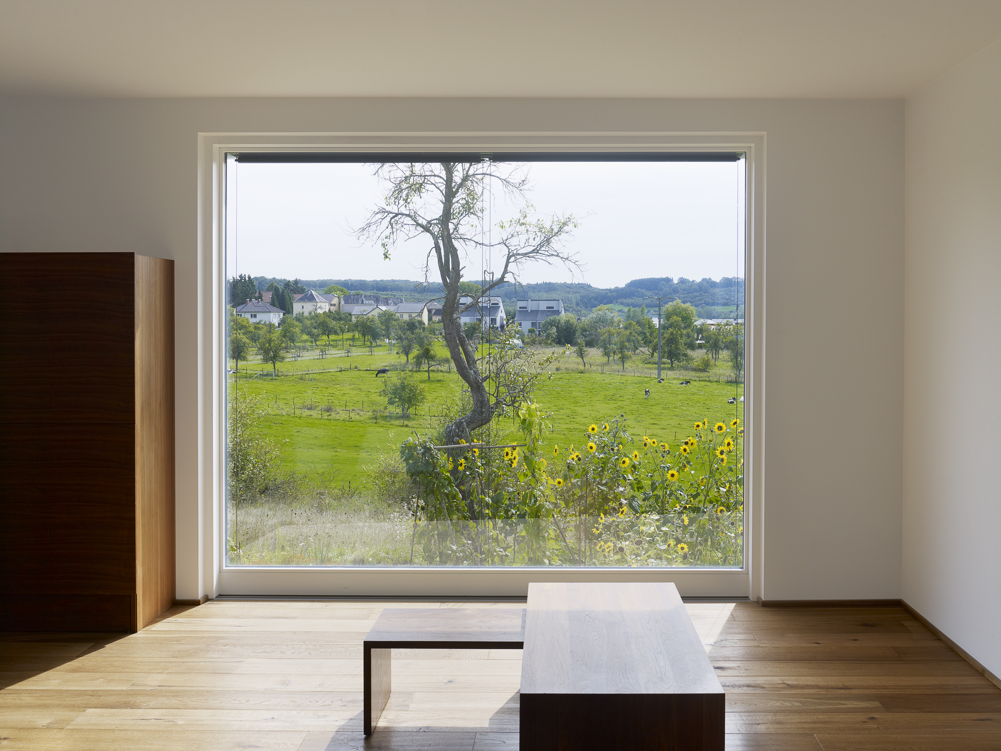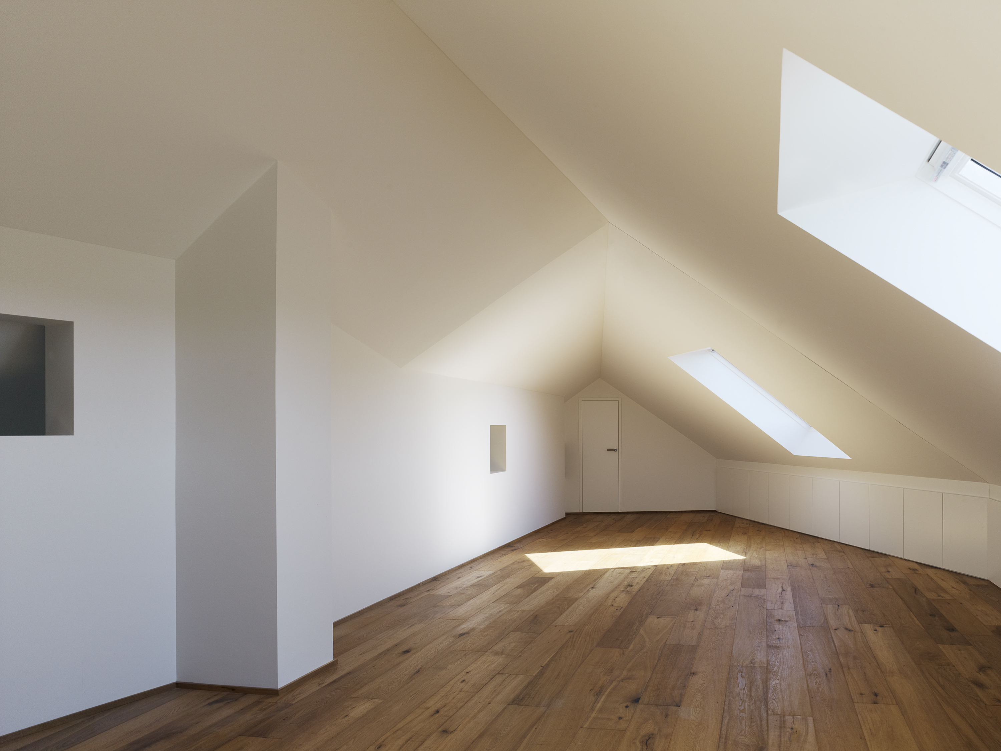House HK
| location | Mensdorf/Luxembourg |
| realisation | 2007-2008 |
| client | privé |
| project team | Françoise Bruck, Thomas Weckerle, Zoran Ristic, Véronique Schneider |
| photographer | Lukas Roth |
The single-family house stands, in a rural context, on a plot of land with old fruit trees and a wonderful view over the meadows and fields of Mensdorf. It is created in low energy construction. The elongated, narrow plot runs along the topographic contour lines and slopes down to the south. These conditions and the integration into the village environment, determined the typology of the house. The gable facade with the steep saddle roof is derived from barns. Depending on the use that lies behind it, it has different sized openings and is thus based on the rural, anonymous architecture of the village. The kinked structure follows the logic of the retaining walls and tapers down to a narrow, tower-like volume due to the construction line until it gets lost in the form of a terrace and quarry stone walls in the garden. The inner circulation runs along the slope-side facade. To the valley, the facade is more open and the floors are slightly shifted to each other. The basement follows the height curves. First, a balcony is created, as if on a ship, which continues as a terrace into the terrain. Behind the balcony there is an enfilade of rooms that extends over the entire ground floor and extends to the covered terrace to the garden. The rhythmic placement of the walls and windows in the facade create focused views of the landscape like framed natural sceneries.
