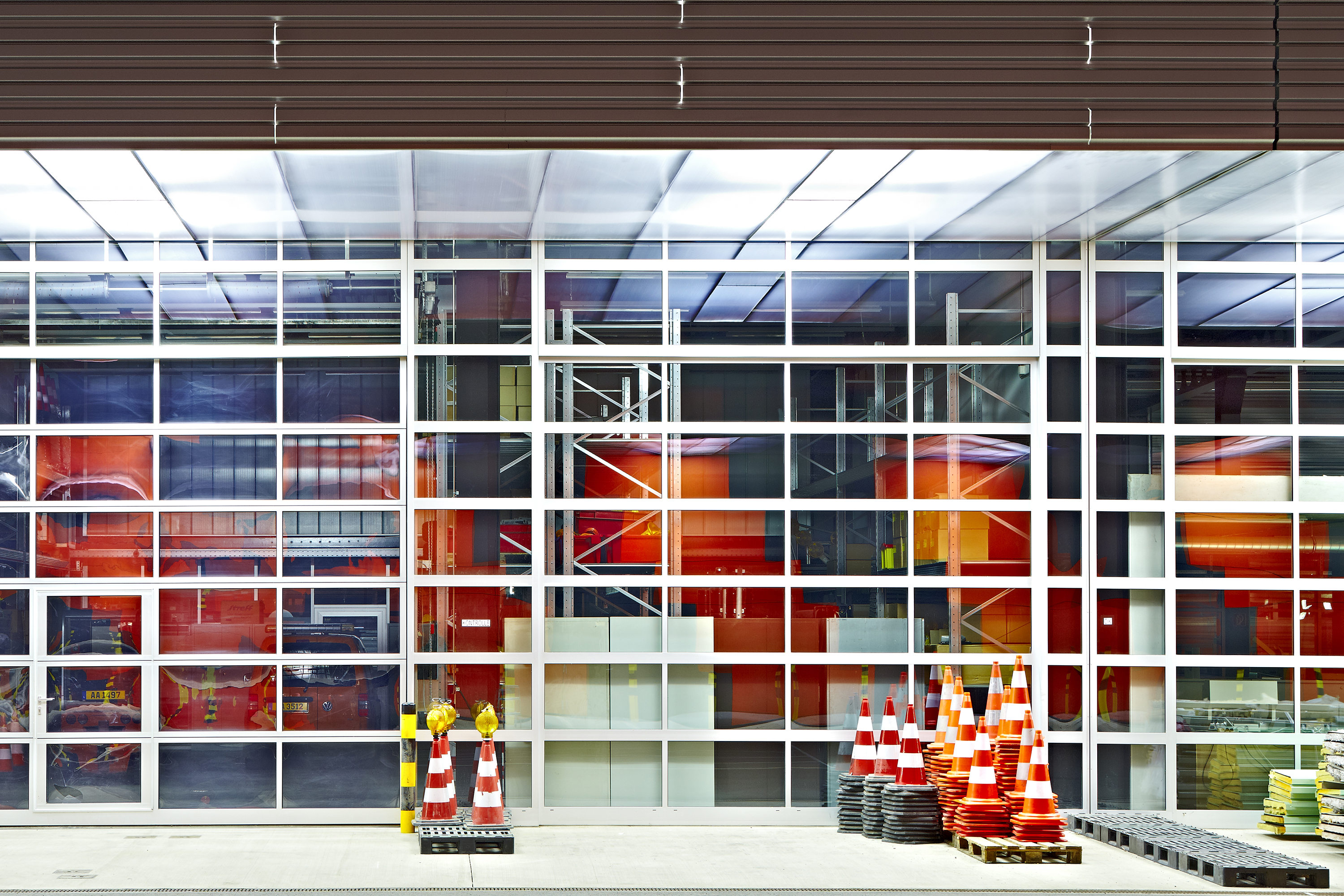Workshop building for the National Roads Administration
| location | Bertrange/Luxembourg |
| realisation | 2003-2005 |
| client | Ministère de la Mobilité et des Travaux publics, Administration des bâtiments publics |
| project team | Françoise Bruck, Thomas Weckerle, Beatrix Maier |
| award | Mies van der Rohe Award 2007: Nomination |
| photographer | Lukas Roth, Lukas Huneke |
The workshop building is part of the overall planning designed by Bruck + Weckerle Architekten for the motorway maintenance department of the Luxembourg road administration. It is used for the maintenance of the vehicle fleet and as a paint warehouse. It forms the end of a row, which is more than 300 metres long, along the tracks.
All buildings of this row are built on a uniform grid with a repetitive steel or reinforced concrete structure. The structure forms the primary element of order in the interiors. A gallery floor forms a continuous layer of space on the street side, which connects all the buildings with each other. The street facade is mostly closed. The buildings open with their transparent facades to the side of the work yard and form the spatial extension of the studios with protruding canopies. The canopies also serve to illuminate the factory roads.
The workshop building can be divided into 3 main parts: an administration wing with the main entrance, followed by the workshops, a car wash, as well as the department of road marking. On the gallery floor there are cloakrooms, toilets, meeting and archive rooms. It is connected to the workshops by two stairwells. Widenings of the corridor with a view into the workshops serve as break rooms. Transparency, orientation, visual contact to the outside and daylight characterizes the interiors and creates a modern and inspiring working atmosphere.
Link to the masterplan: Masterplan for the National Roads Administration








