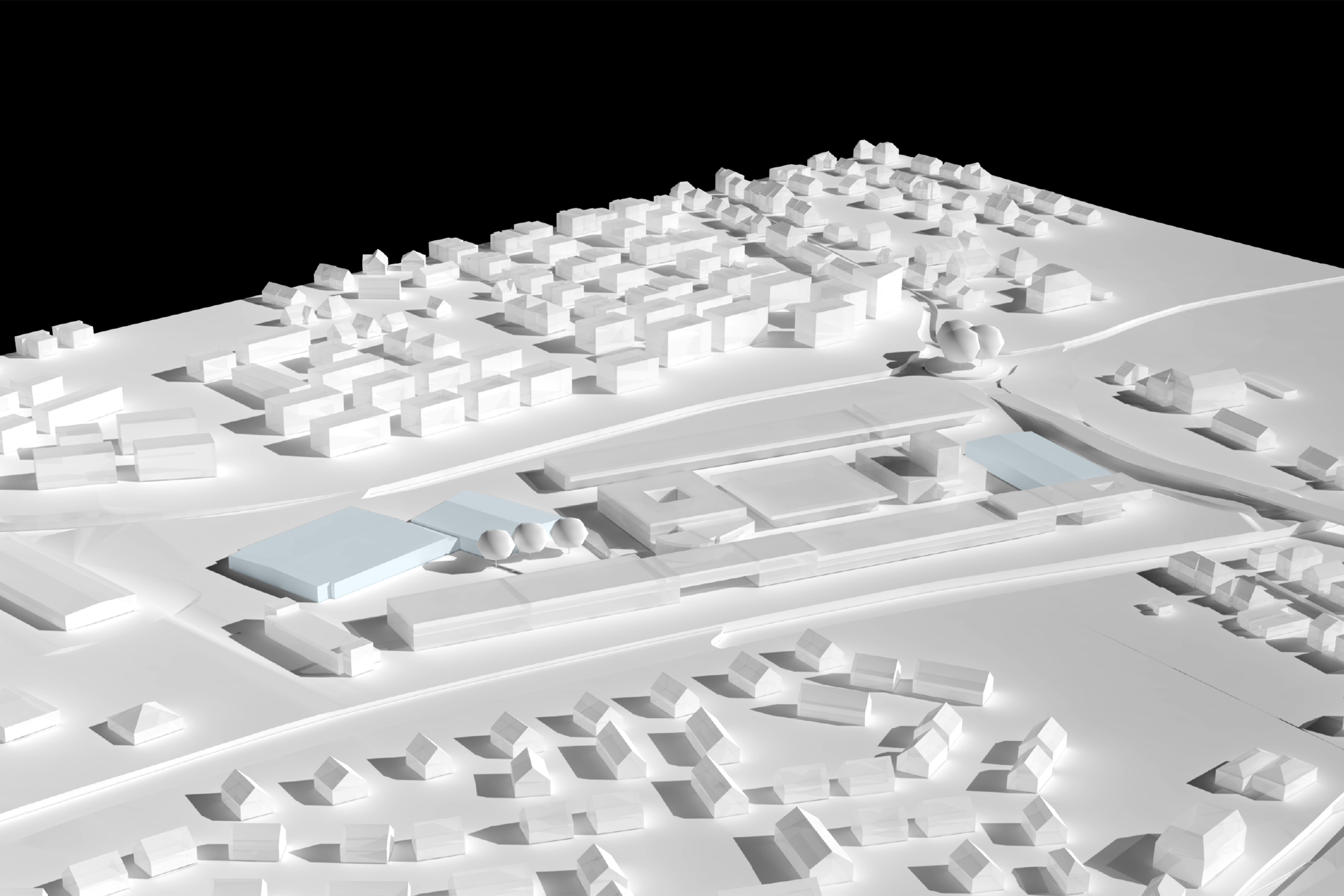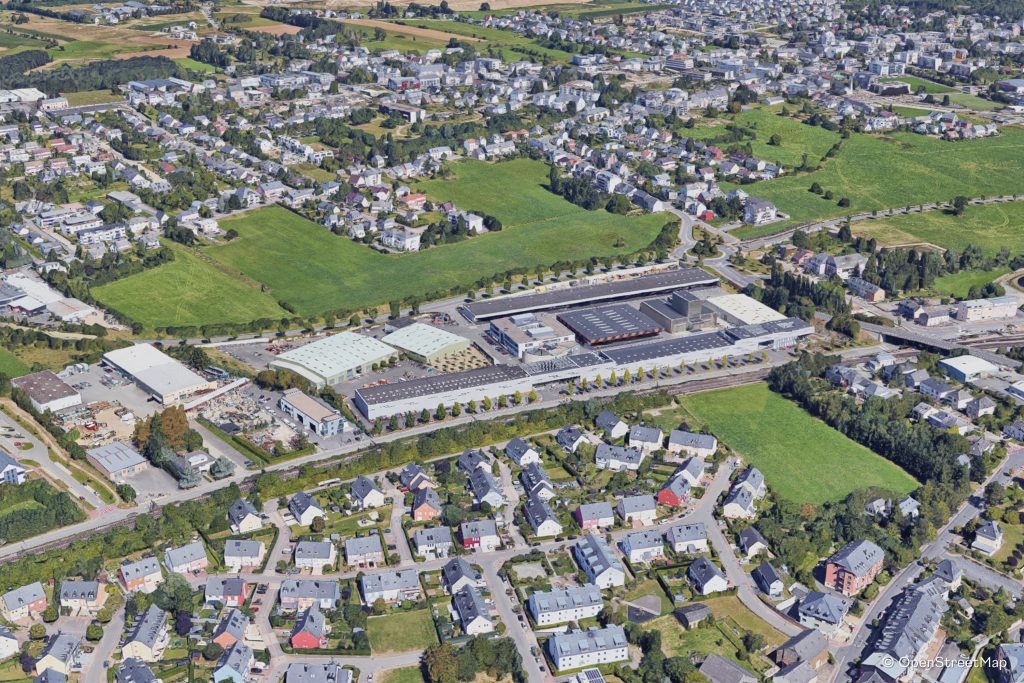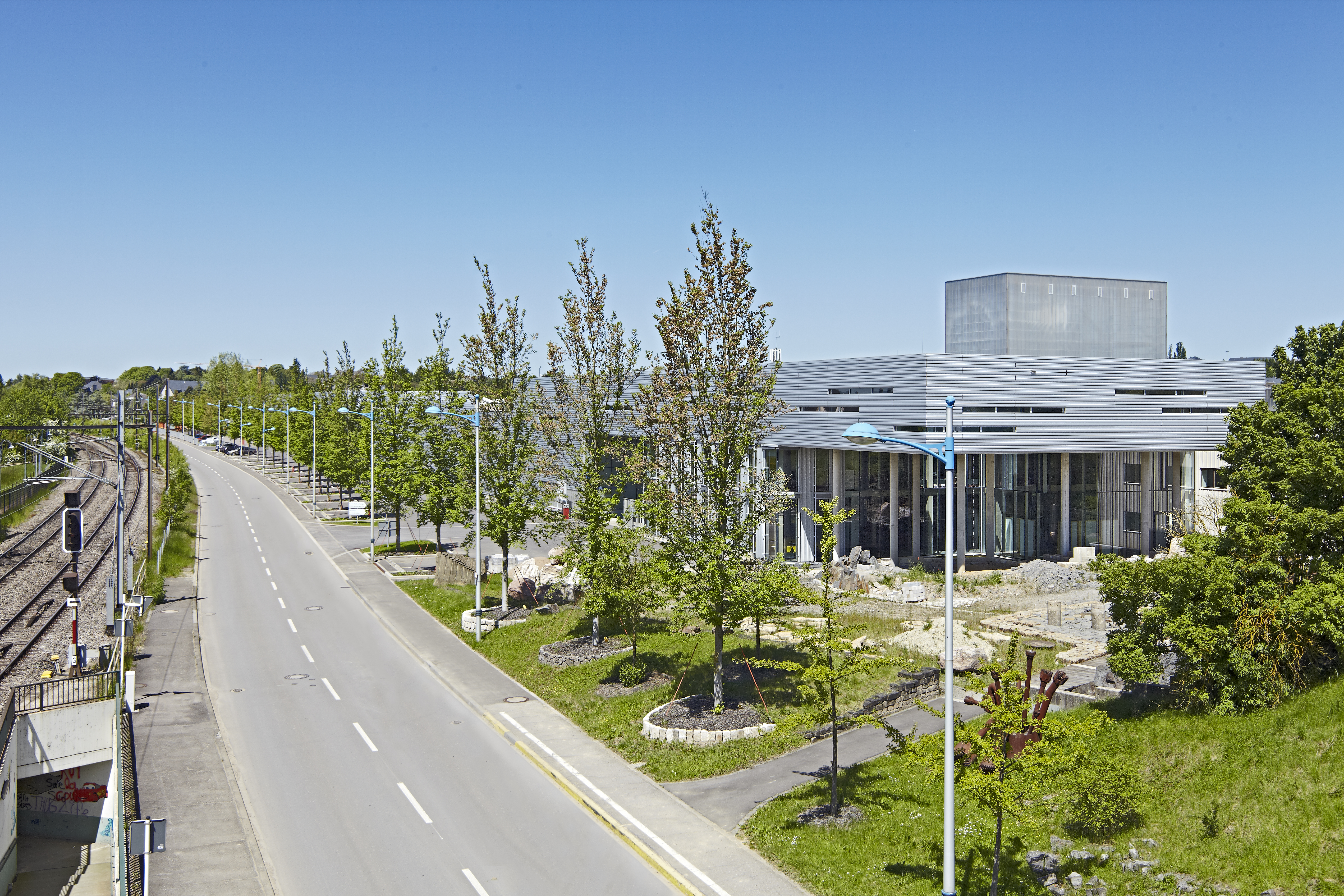Masterplan for the National Roads Administration
| location | Bertrange/Luxembourg |
| realisation | 2001- |
| client | Ministère de la Mobilité et des Travaux publics, Administration des bâtiments publics |
| project team | Françoise Bruck, Thomas Weckerle, Martin Ackermann, Beatrix Maier |
| award | Concours Construction Acier 2013: Lauréat catégorie "Bâtiments industriels" // Bauhärepräis 2008: Lauréat // Mies van der Rohe Award 2007: Nomination // Prix Luxembourgeois d’Architecture 2007: Golden Award |
| photographer | Lukas Roth, Lukas Huneke |
The central workshops of the Luxembourg road administration were constructed on seven hectares of land in Bertrange’s industrial zone. The area characterized by undefined left-over spaces, was rather unstructured, and the position of the buildings in relation to one another and to the street was fairly random. New workshops, a salt storage facility, garages for trucks, as well as depots, offices, and meeting rooms are planned for the location. We chose a linear, additive arrangement for the buildings, placing them in rows according to function and circulation. Linear buildings shield the grounds from the outside and protect the adjacent residential areas. The buildings with special functions, such as the salt storage facility, a police station and a park are located in the middle row. Two broad, internal service roads provide access to the area, which is divided into three zones with different functions. Parking spaces are located off the premises. The minimalist industrial architecture is driven by the demands of function. Floor spaces and eaves heights are matched to the length of the relevant vehicles and the space required for the equipment. Extra storeys in the form of galleries can be put into the buildings. While the edifices located on the outer rim have closed outer facades, their inner sides open up with projecting roofs. The facades are made of specially developed aluminium profiles reminiscent of a guardrail. These six metre long and 30 centimetres high elements are mounted at irregular angles to one another. The garages and workshops have glass gates leading onto the service roads; this makes orientation easier. In the large halls, the constructive elements are also the visible surfaces.
Links to the individual projects:
Motorway maintenance facility for the National Roads Administration
Canteen for the National Roads Administration
Salt storage hall for the National Roads Administration
Training building for the National Roads Administration
Workshop building for the National Roads Administration
Garage hall for the National Roads Administration




