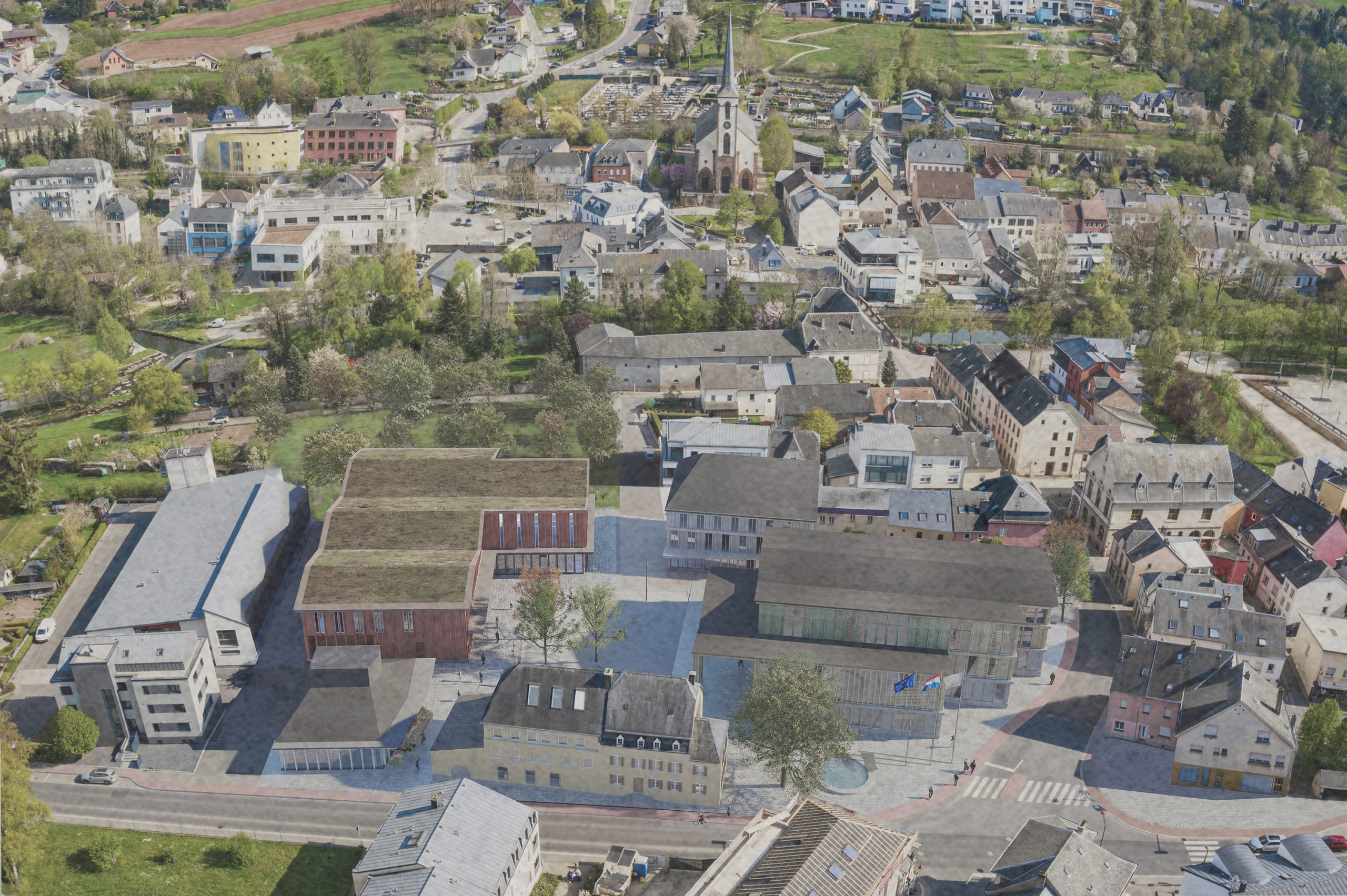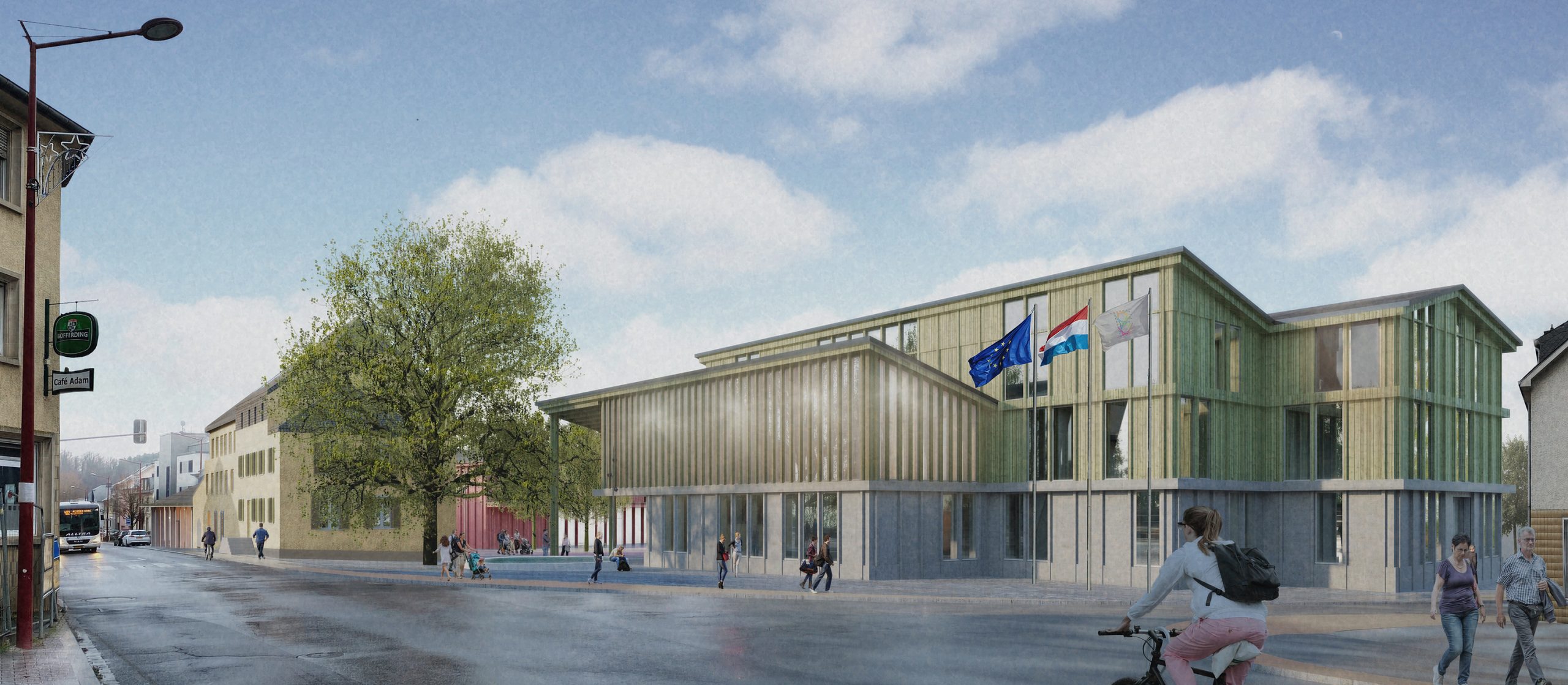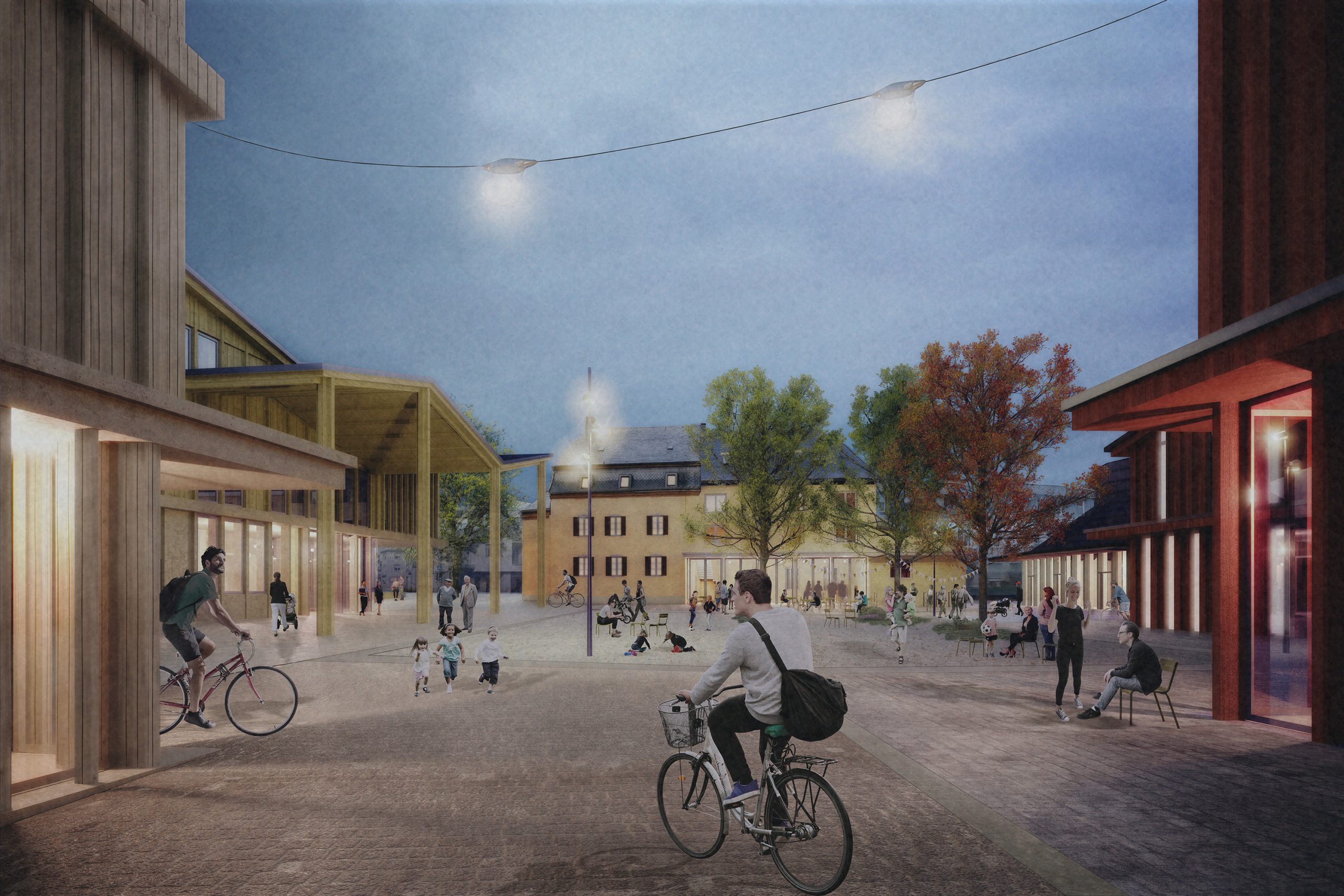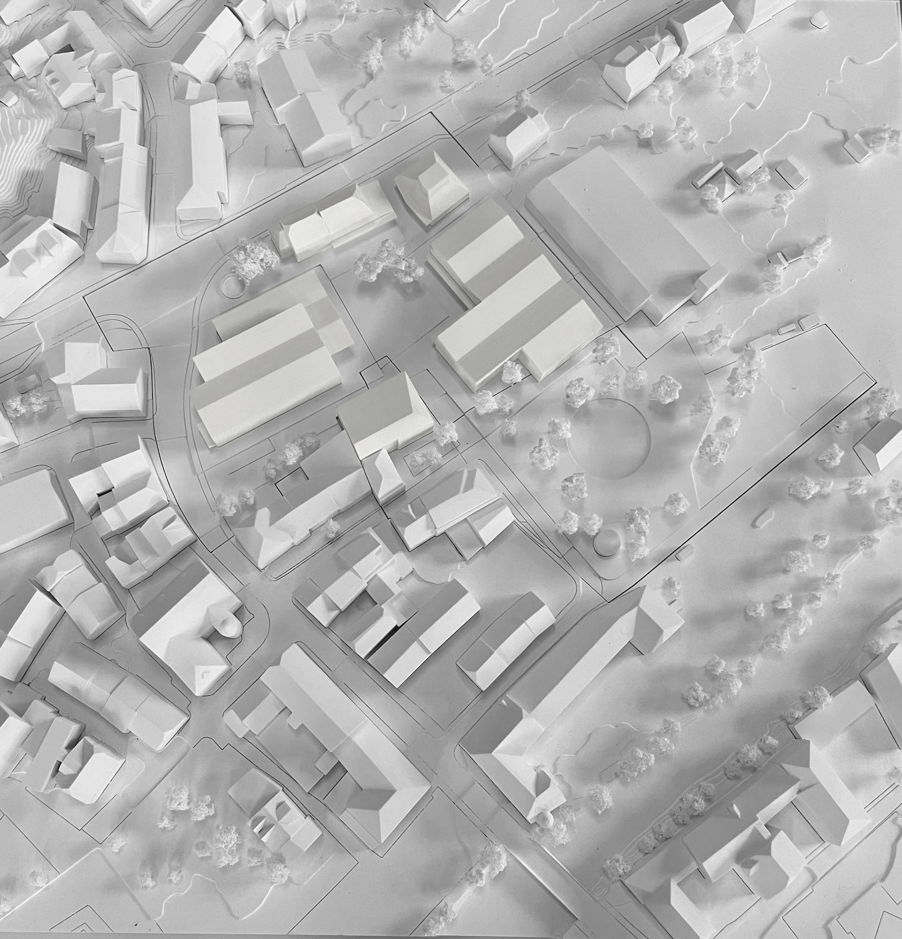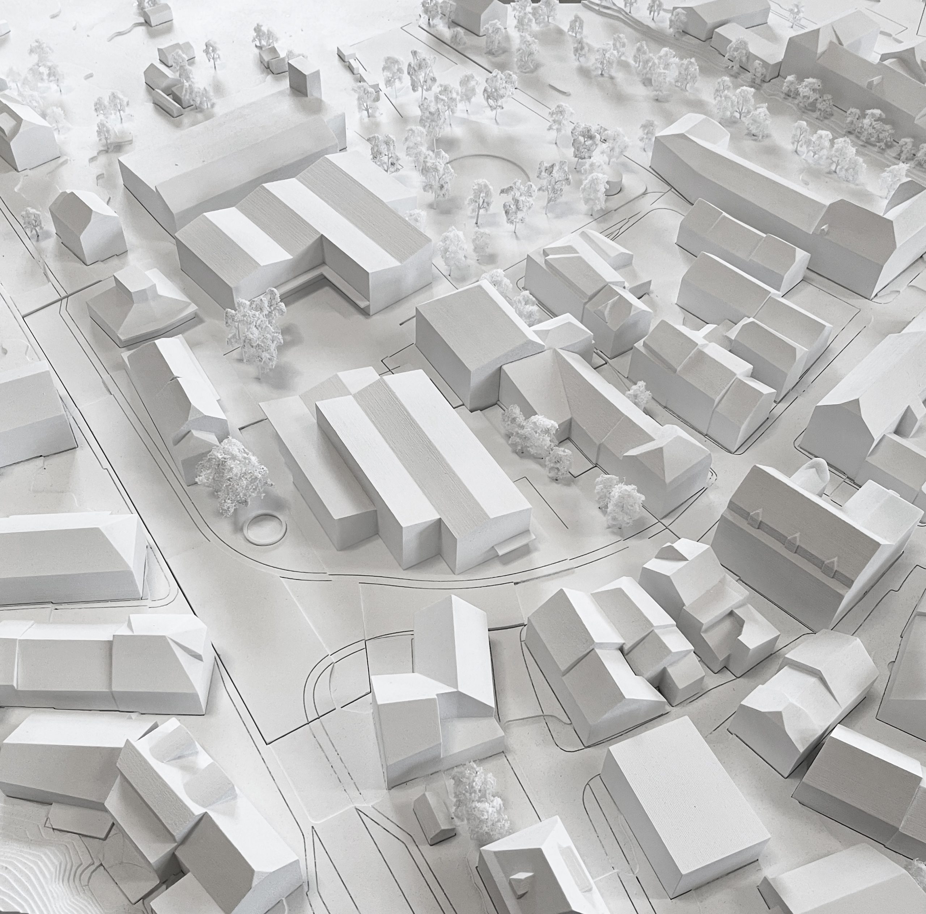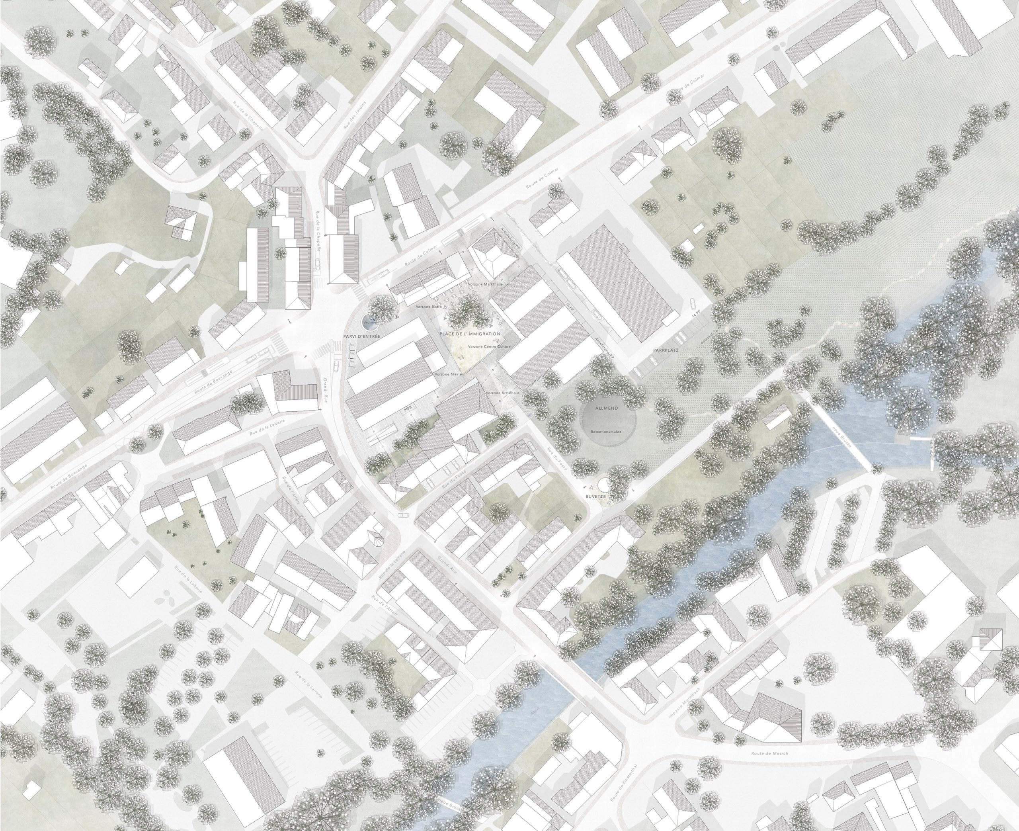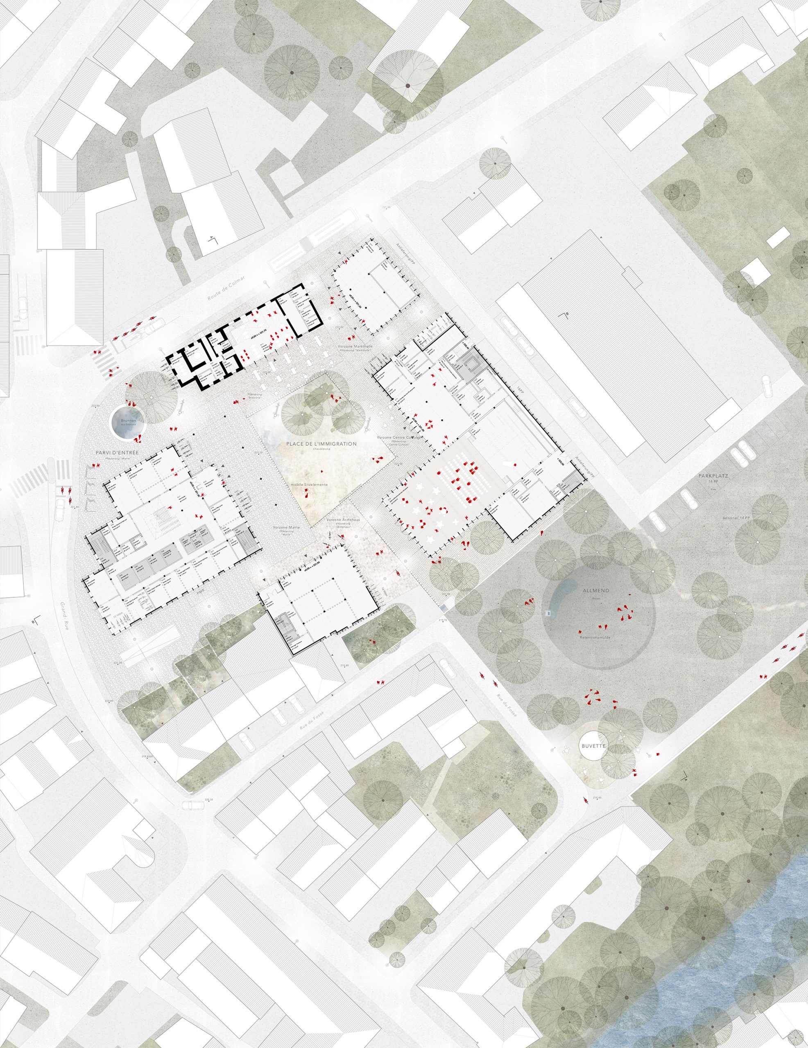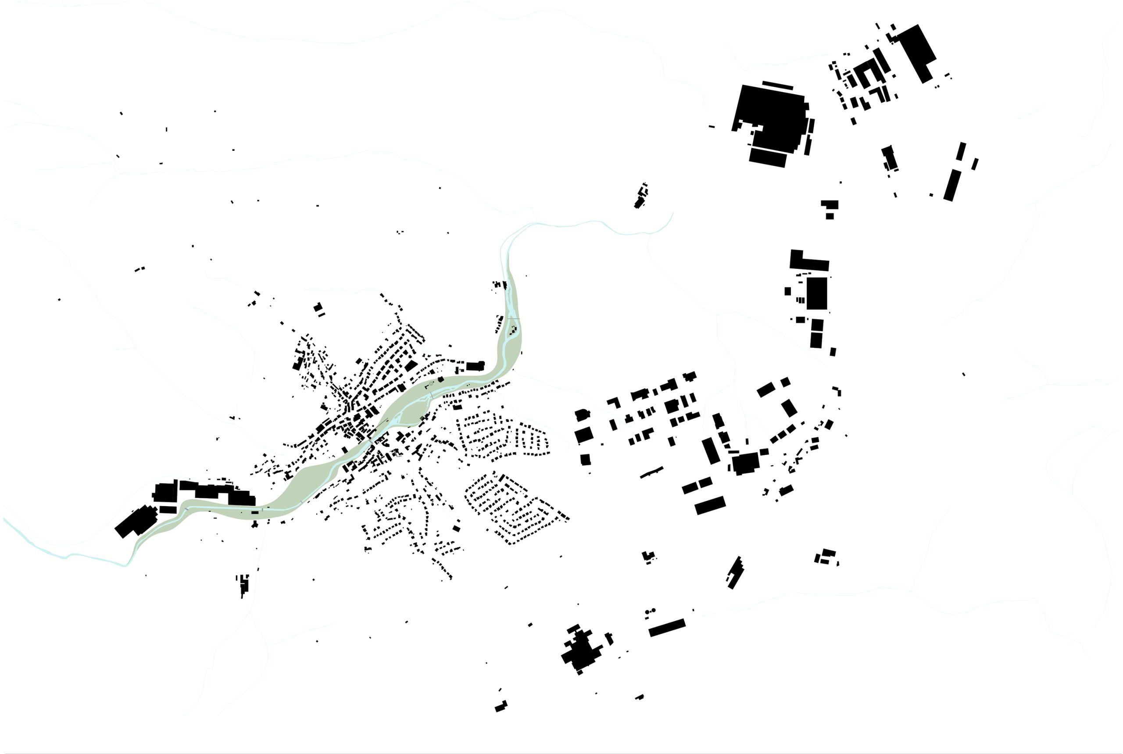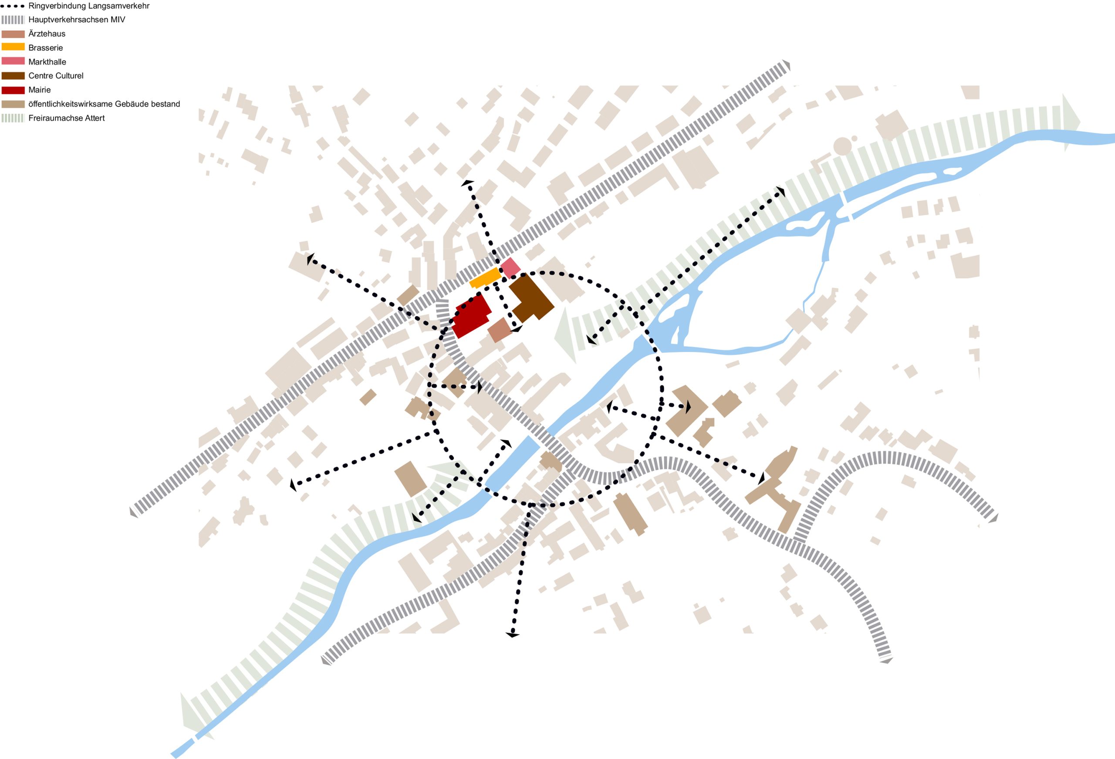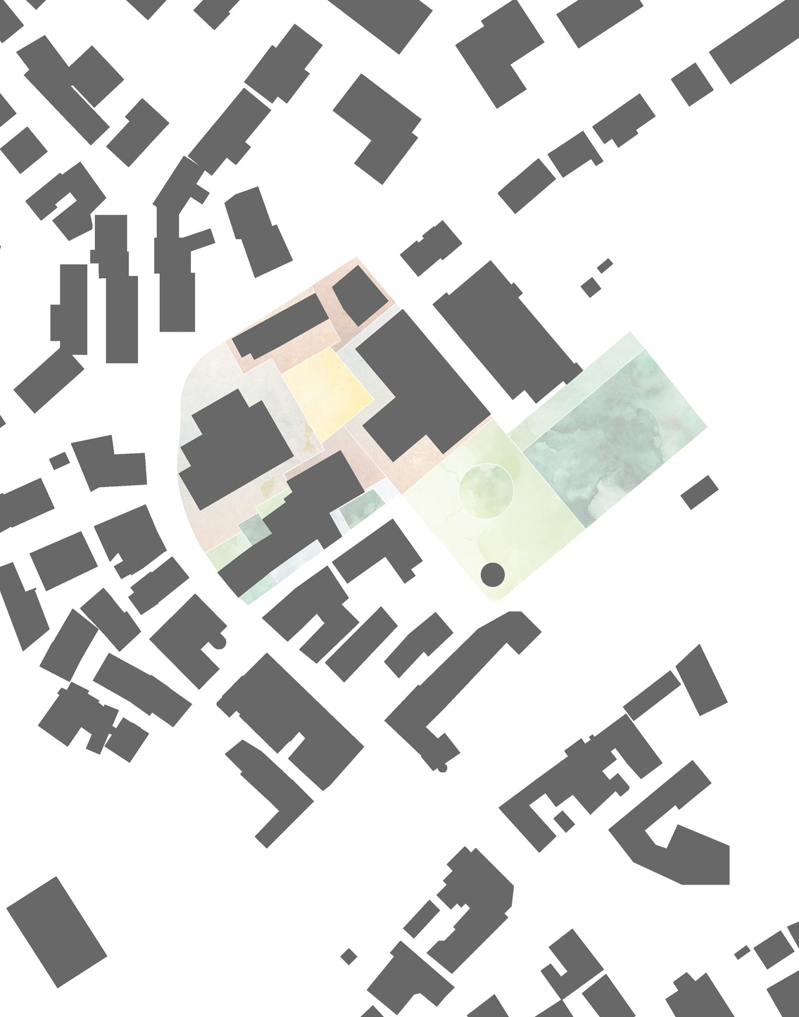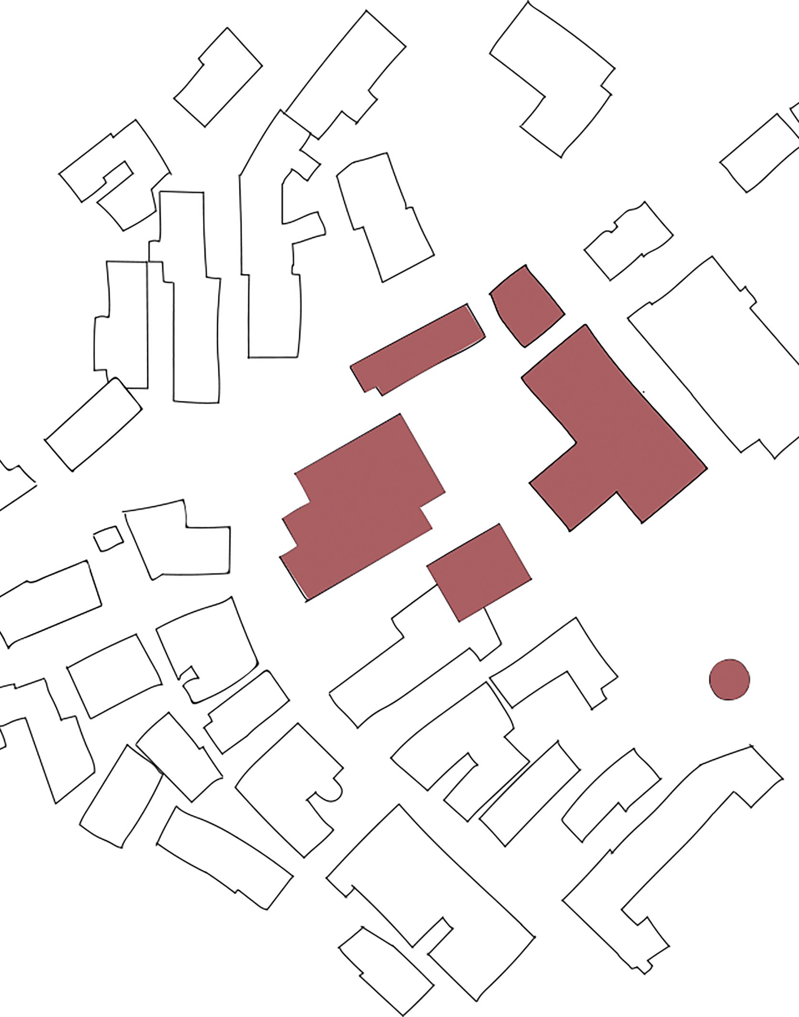The new centre of Bissen
| location | Bissen / Luxembourg |
| realisation | Wettbewerb 2022 |
| client | Administration Communale de Bissen |
| project team | Thomas Weckerle, Françoise Bruck, Laura Lammar, Pilar Romero, Lisa Strandl, Emma Just (BWA), Andy Schönholzer, Anna Müller, Flore Schaerrer (Westpol) |
| award | / |
| photographer | BWA, Westpol |
Bissen has a rich urban, rural and industrial heritage.
However, the village lacks a localized, tangible center. The appearance is characterized by a structure of sub-centres, of coexisting urban spaces, open spaces and public buildings.
The new center around the futur Place de l’immigration creates a multifunctional ensemble with the new buildings and the existing ones. The new buildings create synergies and multifunctionality through their positioning, which is ideally practicable in a rural but also urban context.
The phasing of the ensemble can be chosen freely. Every building, every construction phase represents a possible final state.
The buildings are committed to the philosophy of sustainability, both on an urban planning, architectural, functional, as well as energetic and social level. This is done by taking over the existing spacial dimension of Bissen and interpreting it in a socially acceptable way or by taking over the intact roof landscape and gable alignment of the buildings in the center.
Buildings that are important for Bissen are reflected as well.
On a functional level, simple volumes are proposed, which relate to each other, are multifunctional and flexible in use. The modular buildings consist of a hybrid wood-concrete structure. They follow a construction principle, with mechanically connected columns and plates. This ensures that all components can be dismantled and reused.
Exterior walls and facades are mainly made of wood. The individual buildings are colour-coordinated.
