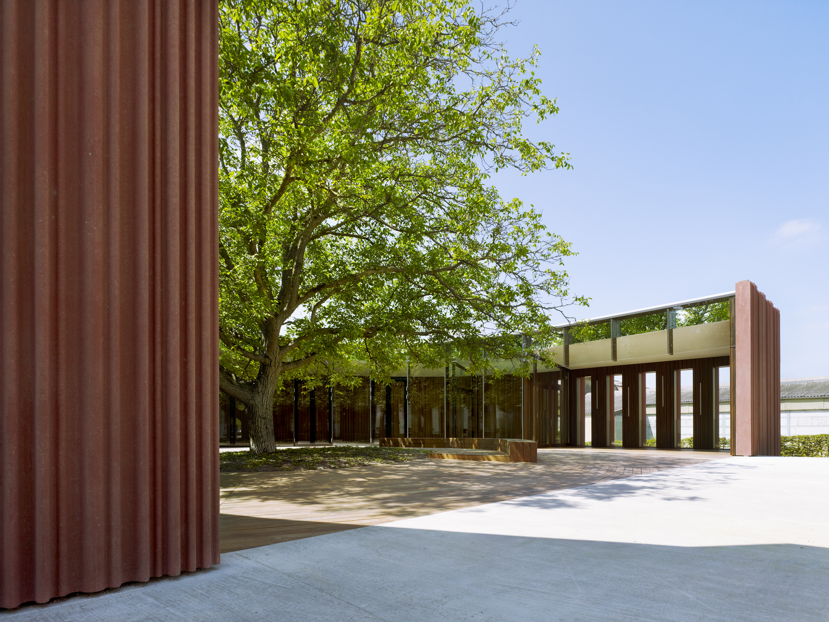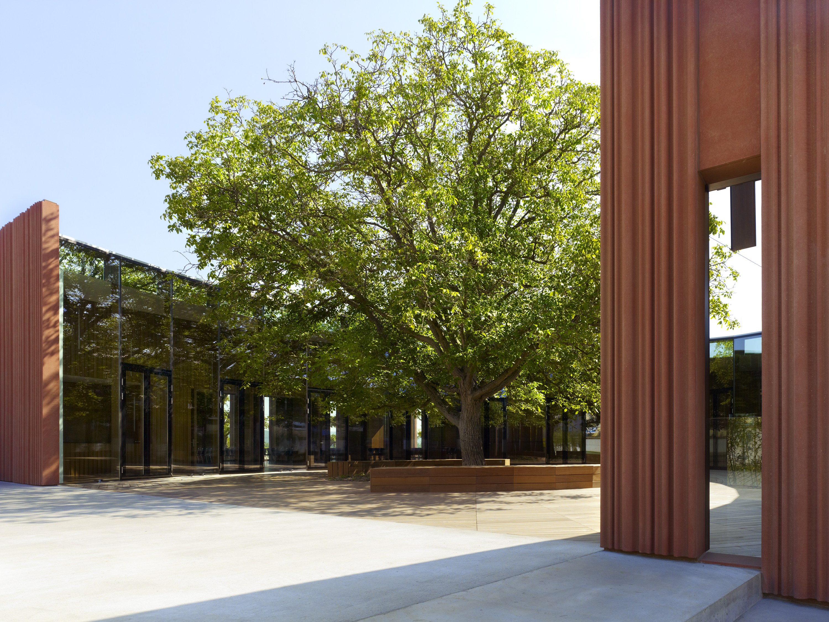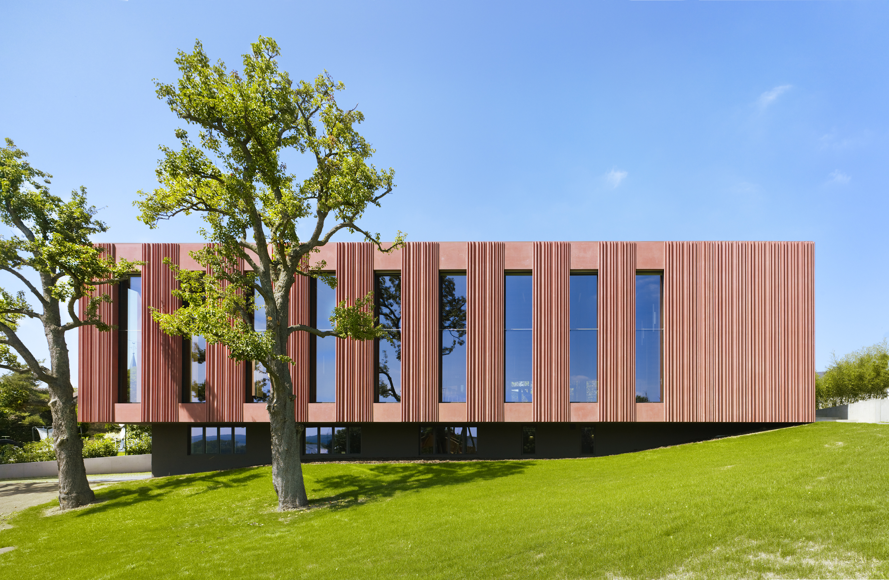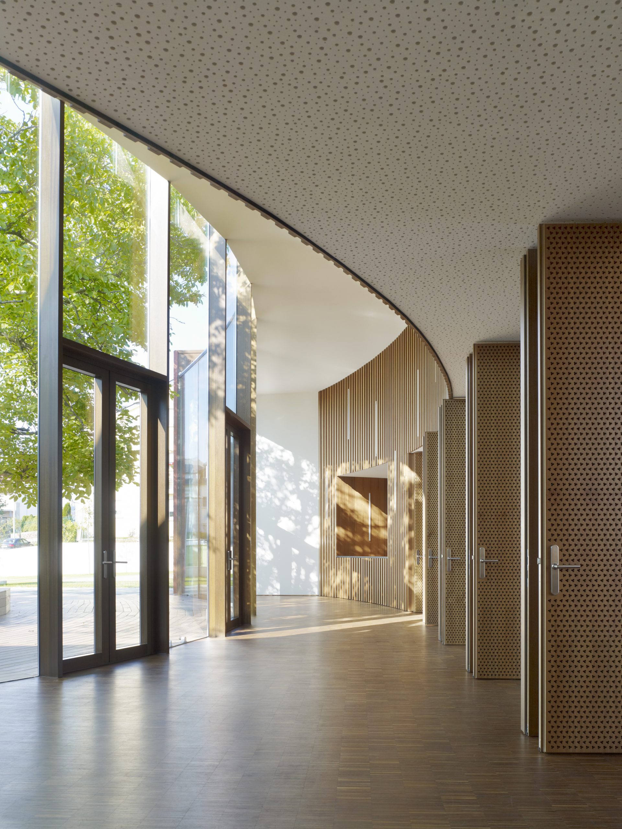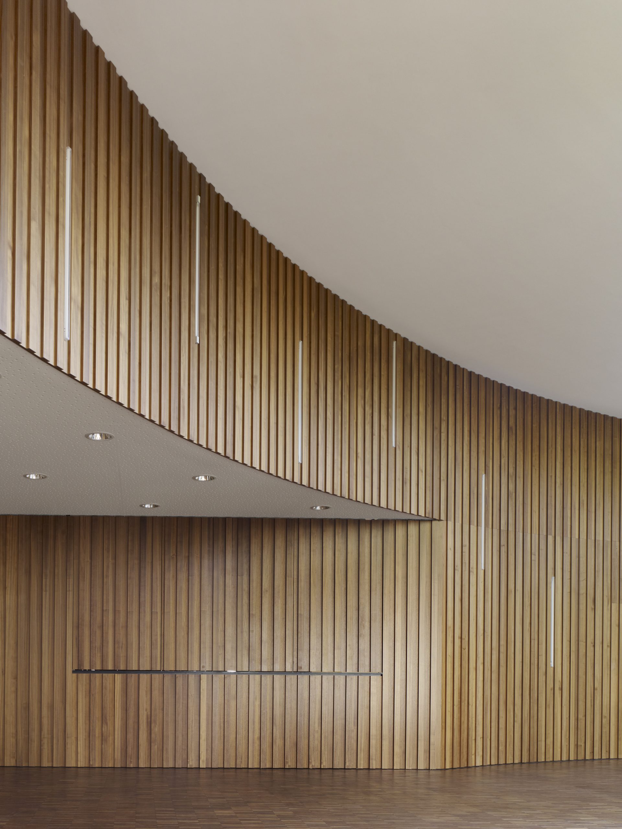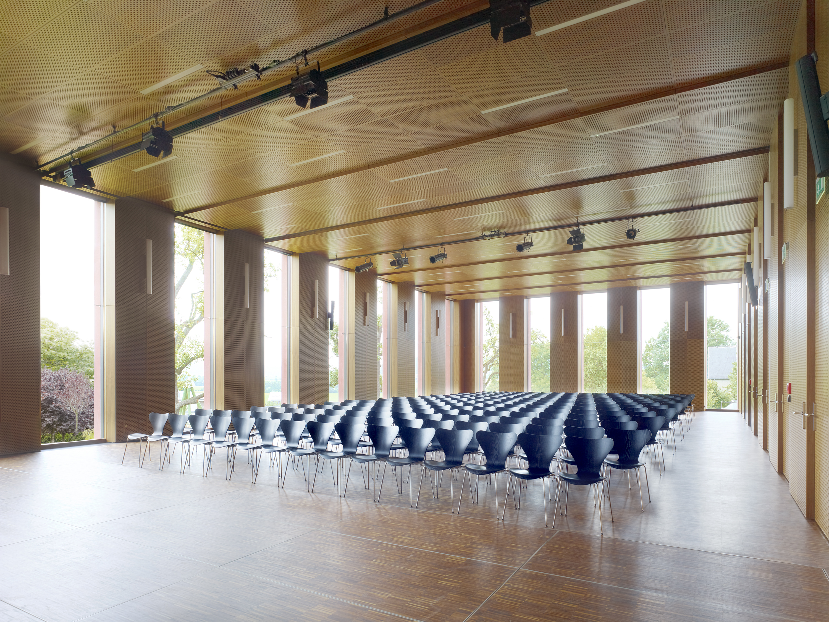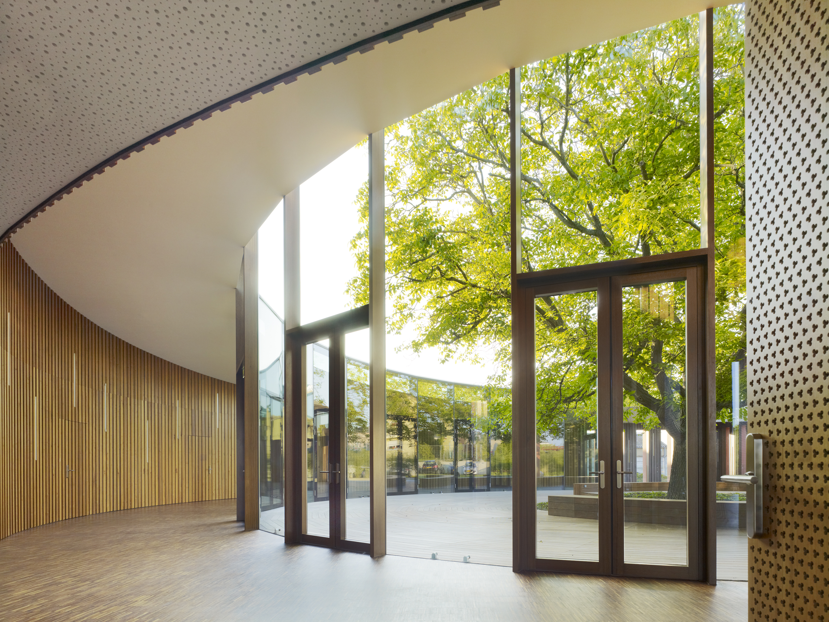Cultural and community centre “Beim Nëssert”
| location | Bergem/Luxembourg |
| realisation | 2009-2011 |
| client | Administration Communale de Mondercange |
| project team | Françoise Bruck, Thomas Weckerle, Luc Ramponi, Zoran Ristic |
| award | Mies van der Rohe Award 2013: Nomination // Bauhärepräis 2012: Lauréat // Prix Luxembourgeois d’Architecture 2011: Nomination |
| photographer | Lukas Roth |
The cultural center for the municipality of Bergem in Luxembourg came to stand on a plot occupied by a 100-year-old walnut tree. The symbolic tree should be preserved at all costs. The building concept consists of a single-story rectangular structure that extends over the entire plot. The walnut tree stands in semi-circular cut out of the volume, which creates a space that mediates between inside and outside. The building seems to spread its arms, welcomes the visitors and embrace the walnut tree. The inviting gesture of this semi-circular inner courtyard creates identity and directs visitors suddenly into the interior of the building. Along a curved wall clad in walnut, a continuous space opens up that surrounds the inner courtyard and leads to the ballroom. Towards the tree, the room is completely glazed and can be extended to the courtyard in fine weather. In order to make the cultural use of the building and a restrained festivity recognizable to the outside world, a red stage curtain was used as a metaphor for festivity, community and culture. Cast into concrete, it represents a snapshot and still seems to move back and forth in the changing sunlight to the beat of the treetops. The windows are vertical glass bands that divide the curtain into stripes, as if it had just been pushed aside.
