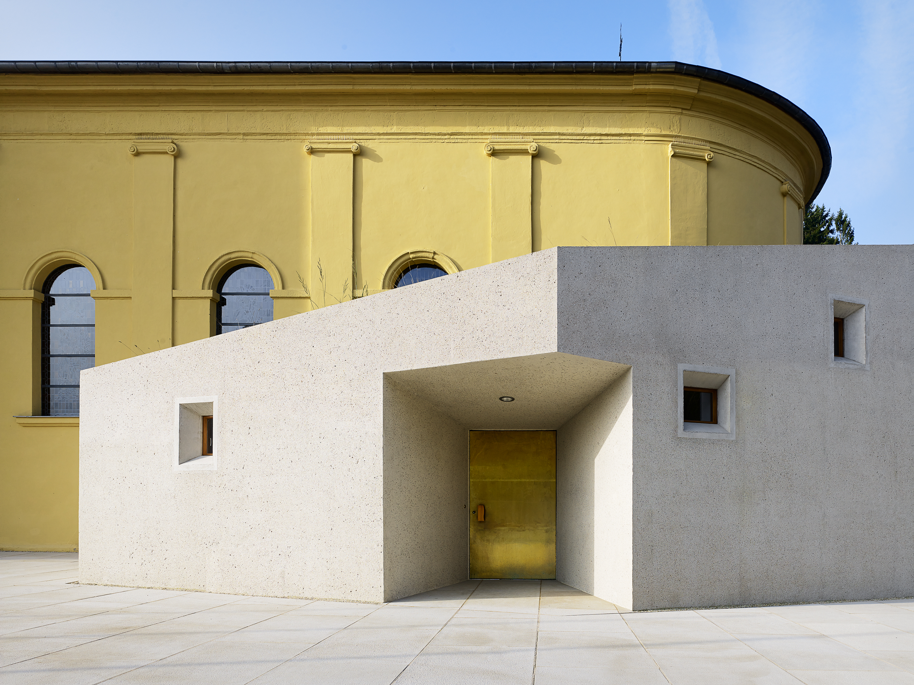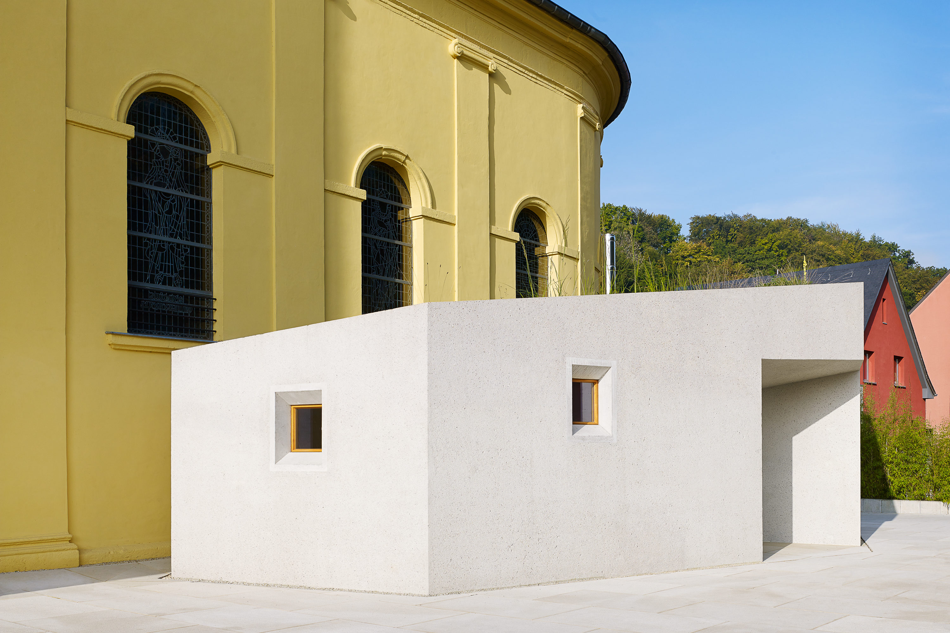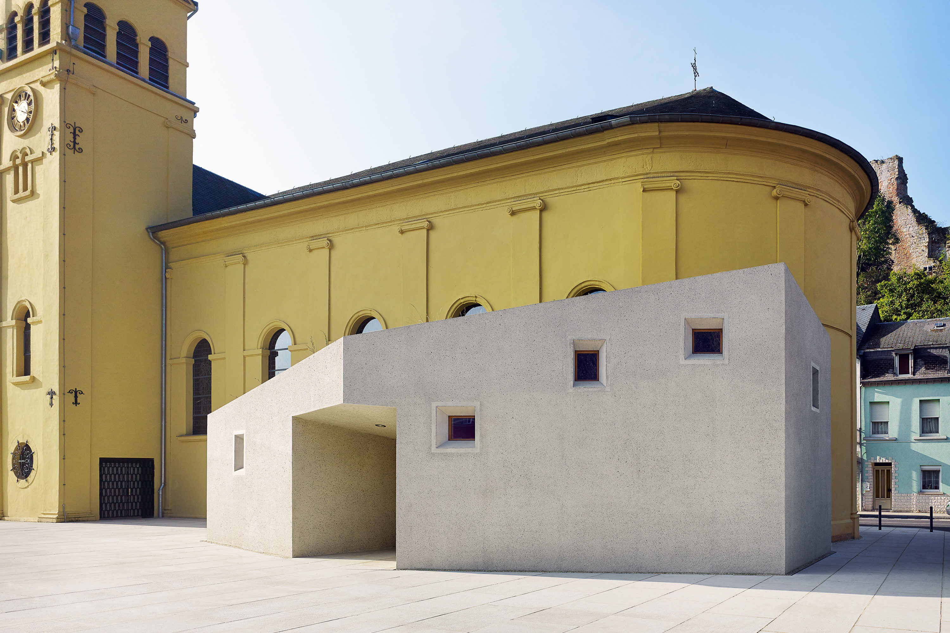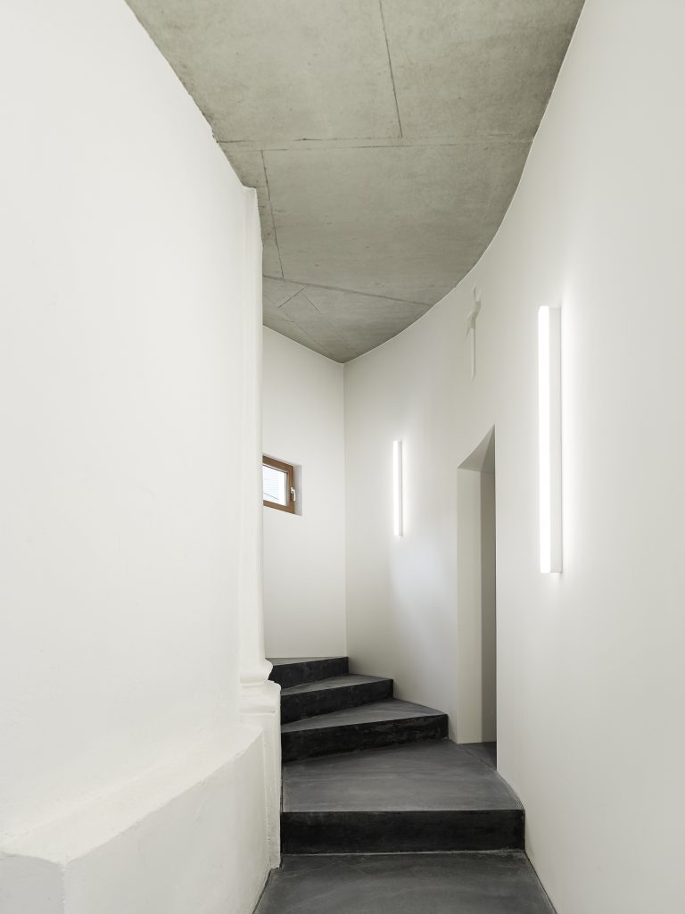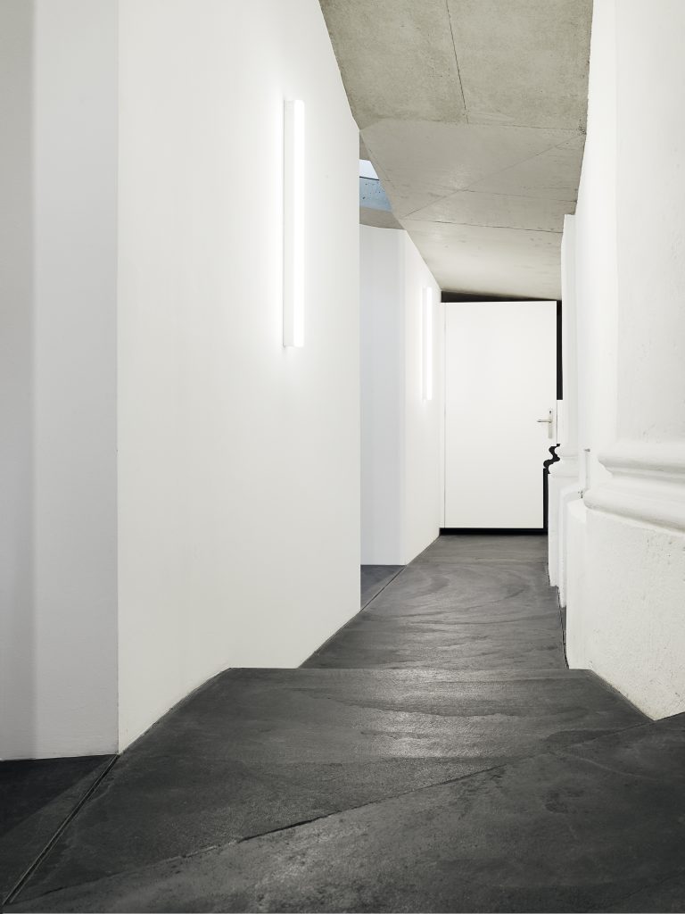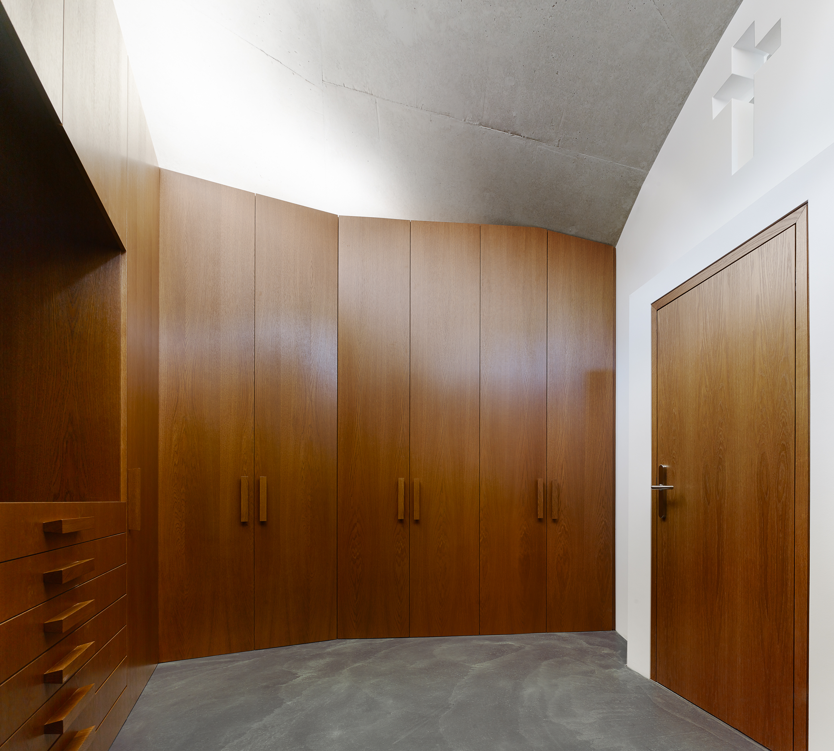Sacristy
| location | Hesperange/Luxembourg |
| realisation | 2011-2013 |
| client | Administration Communale de Hesperange |
| project team | Françoise Bruck, Thomas Weckerle, Véronique Schneider |
| photographer | Lukas Roth |
In the course of the redesign of the centre of Hesperange, it was decided to replace the run-down sacristy. The new sacristy was docked to the apse in the same place as the previous building. The back of the church used to be inaccessible, but as part of the redesign of the center it has developed into an attractive public space on the Alzette. The new sacristy is thus at the intersection of important pedestrian connections and was also shaped by them. Despite its urban significance, it also had to find an attitude to the historical architecture of the church. The result was a reduced, closed and precisely sculptured building body, which subtly reacts to the floor plan figure of the church, the position of the church tower and the position of the church windows. Like the newly erected retaining walls along the Alzette, the sacristy is also monolithically cast out of concrete. The conglomerate of local pebbles and aggregates of beige sand comes to the surface through the bush-hammered surface. The mineral quality becomes visible and thus the monolithic impression is enhanced. Only the frames of the firing shaft-like windows are made of smooth concrete and become an ornament to the windows. The brass-clad entrance door is fitted with a wooden door handle that symbolizes a fish, it exudes a reserved, sacred atmosphere and reveals the function of the building to the outside world.
