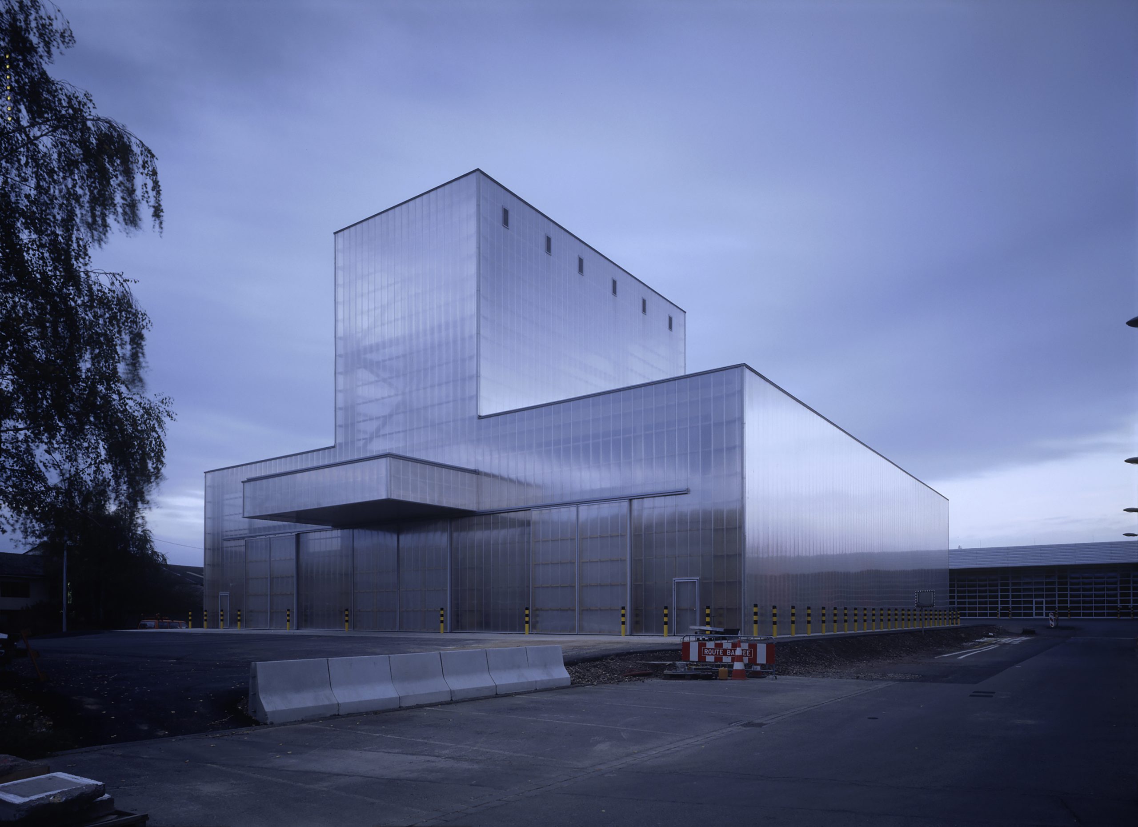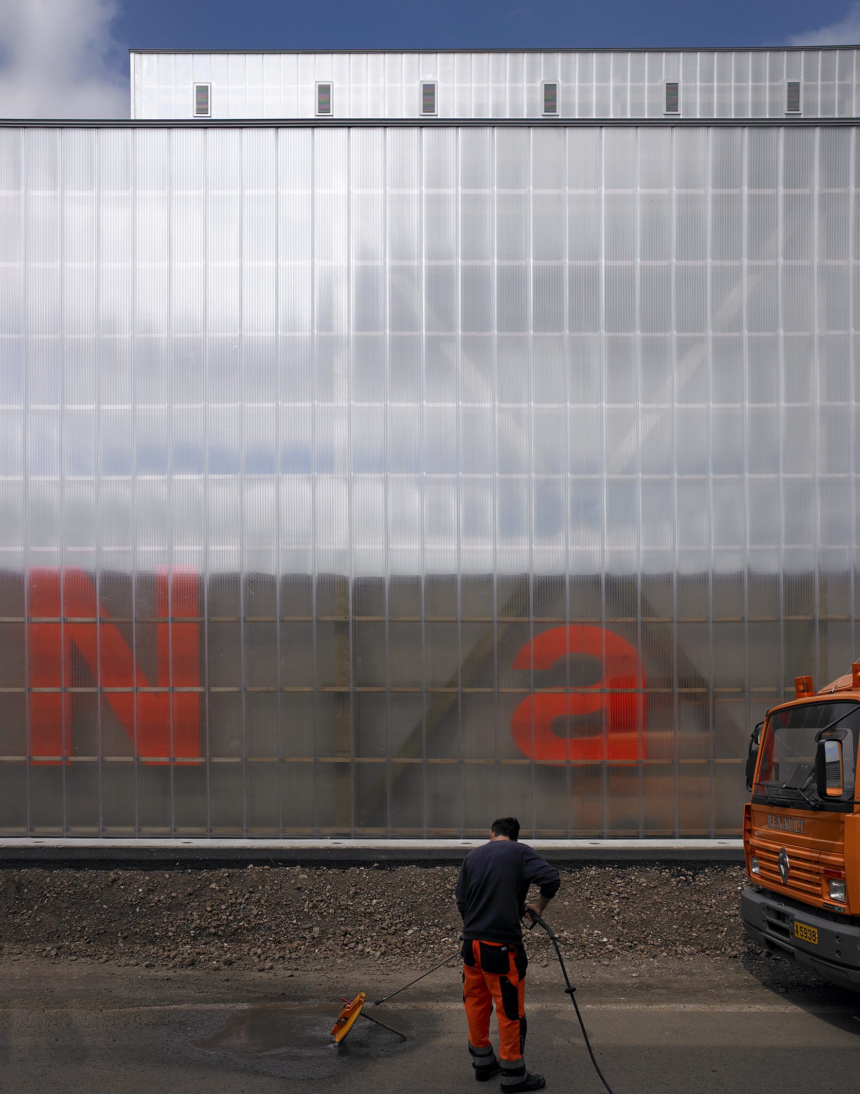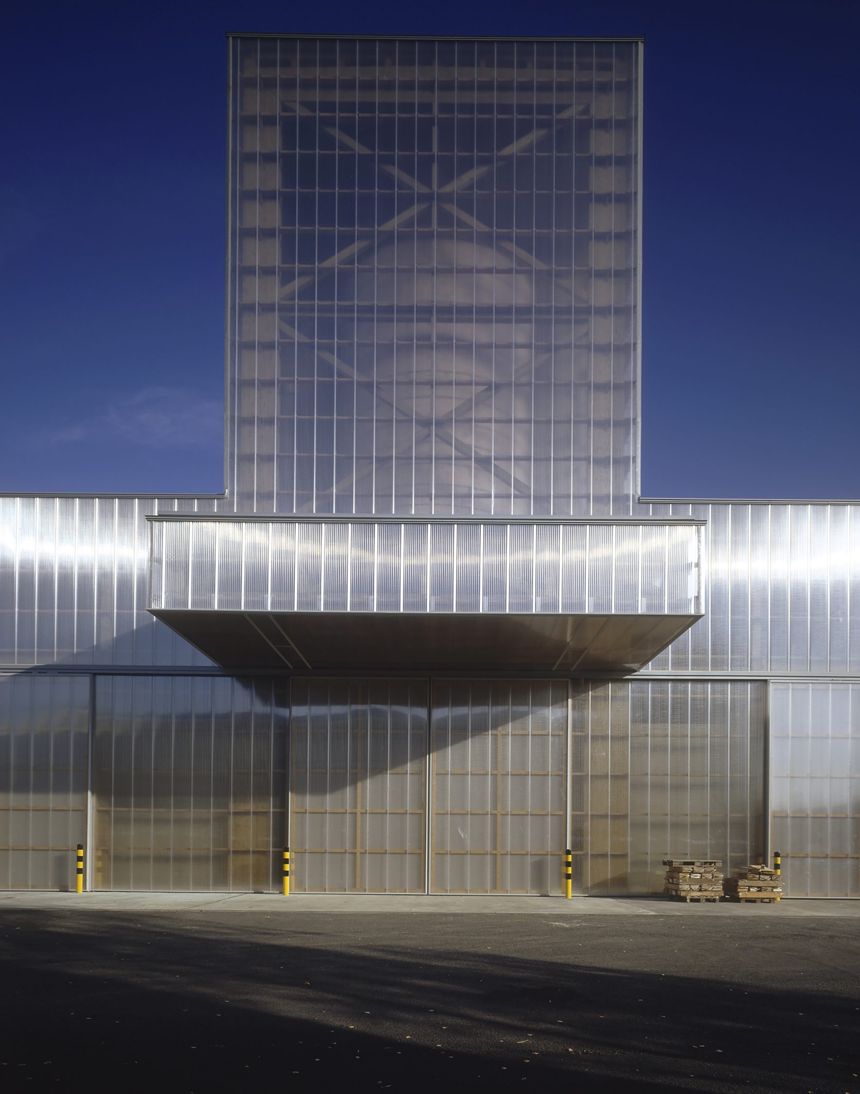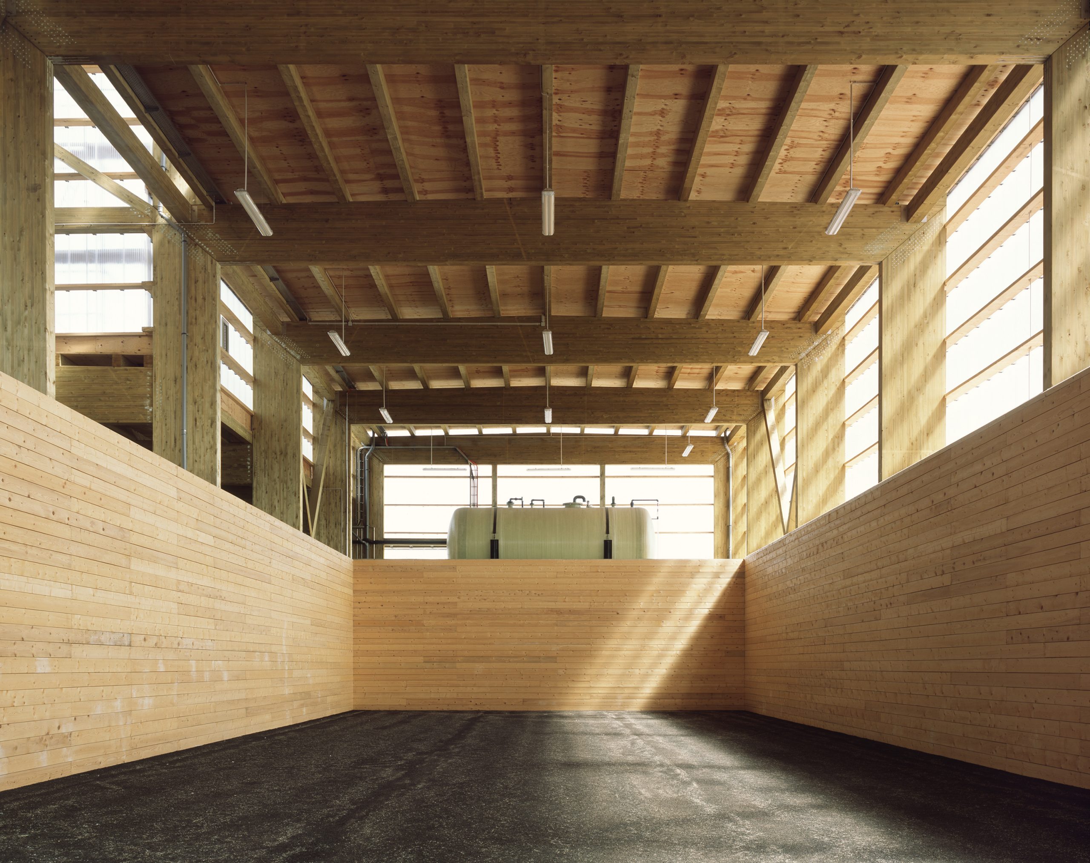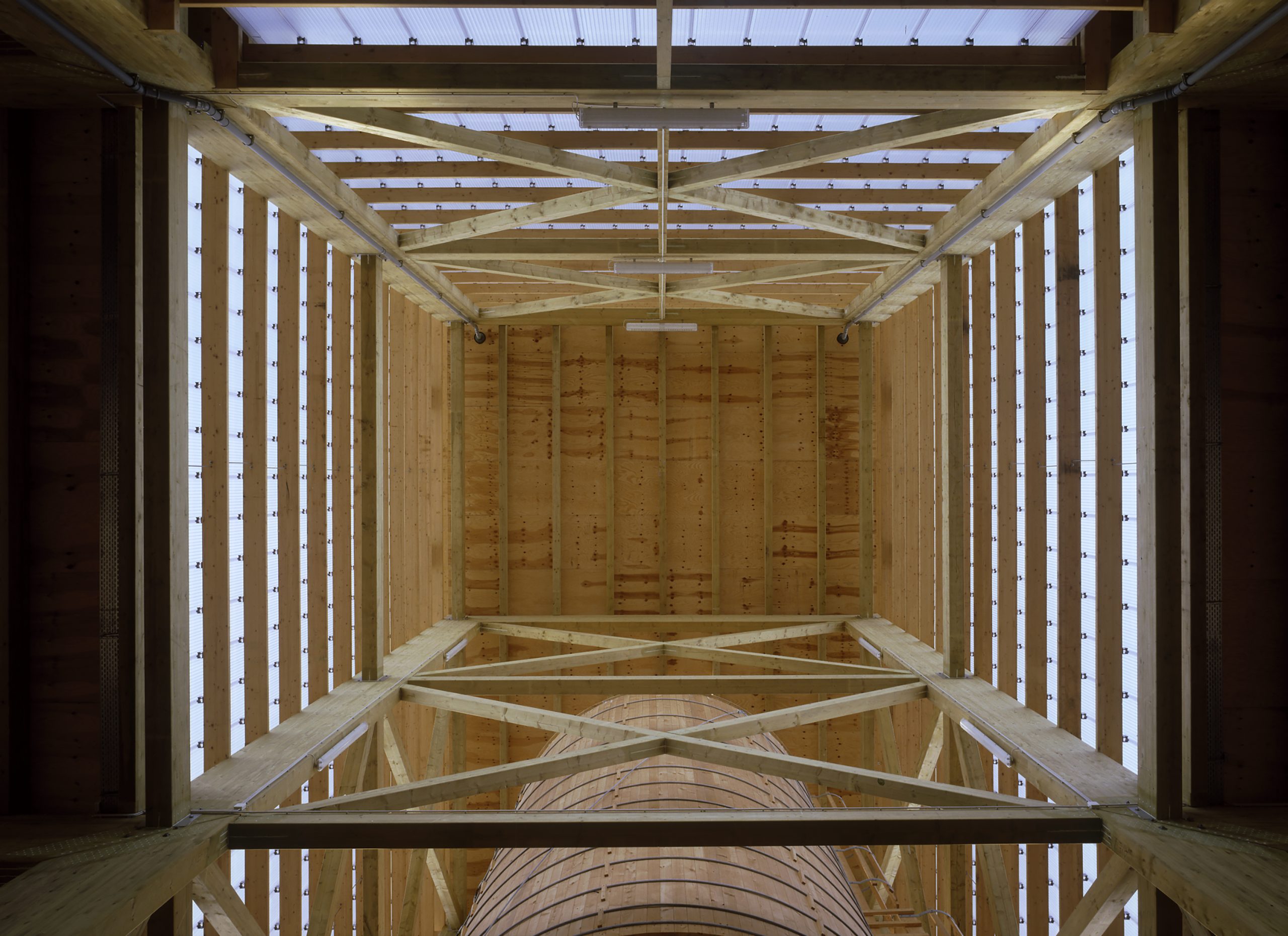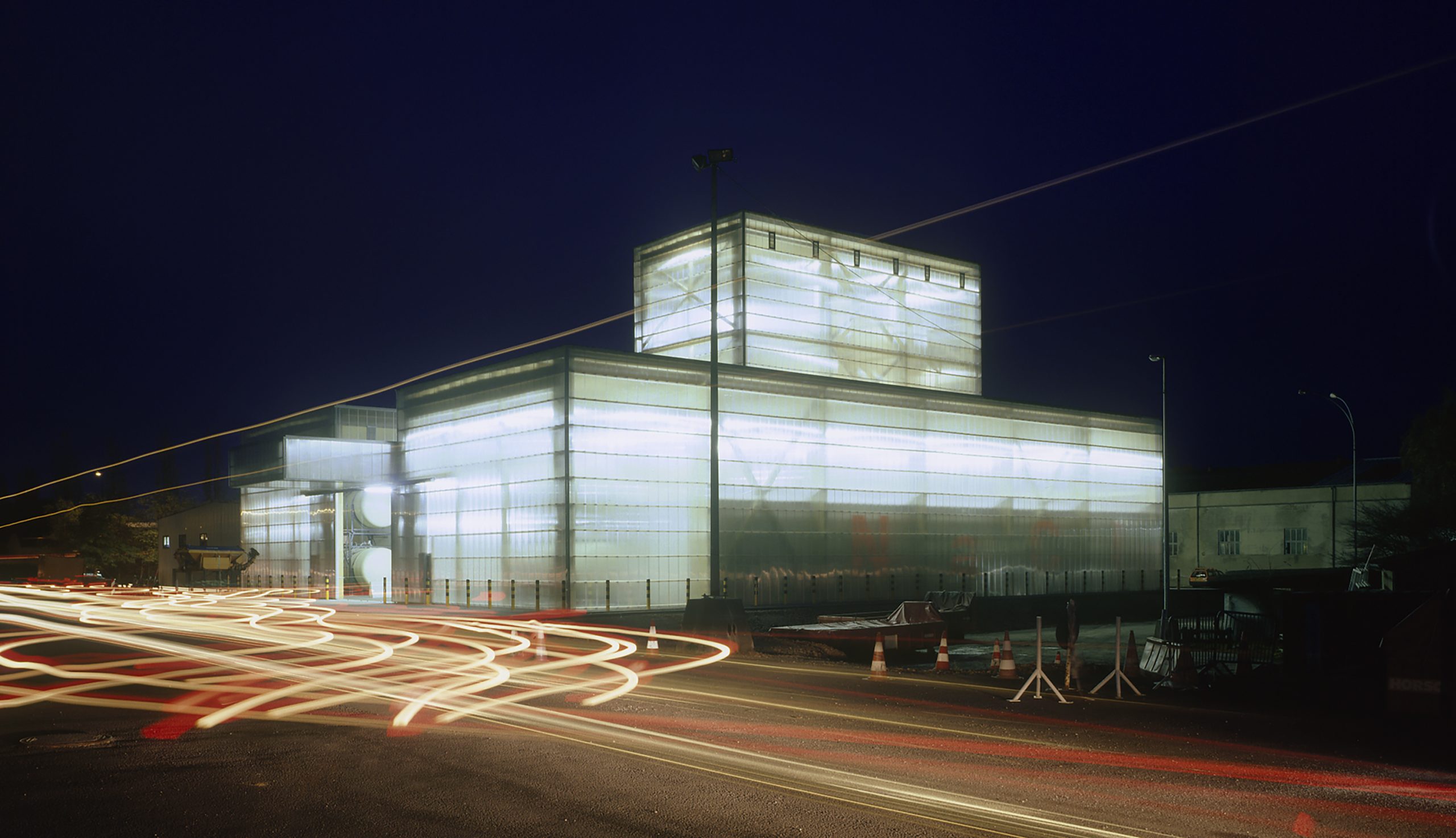Salt storage hall for the National Roads Administration
| location | Bertrange/Luxembourg |
| realisation | 2005-2007 |
| client | Ministère de la Mobilité et des Travaux publics, Administration des bâtiments publics |
| project team | Françoise Bruck, Thomas Weckerle, Beatrix Maier |
| award | Bauhärepräis 2008: Lauréat // Prix Luxembourgeois d’Architecture 2007: Golden Award // Mies van der Rohe Award 2007: Nomination |
| photographer | Lukas Roth, Lukas Huneke |
The salt storage hall is part of the overall planning designed by Bruck + Weckerle Architekten for the motorway maintenance department of the Luxembourg road administration. The building serves as the main depot for Luxembourg’s motorway network.
The operation of the building causes a considerable noise emission. Its system parts and the working processes are therefore clad with a protective skin. The result is a compact form that is focussed on function.
It consists of two adjacent halls for salt storage, each with a capacity of 3,500 tons. Between the halls there is a passage for filling the vehicles via the salt silos, each with a capacity of 200 tons of salt.
The supporting structure of the building is made of wood, a material that is resistant to salt. The outer facade consists of translucent double wall panels in polycarbonate.
The translucent shell makes the otherwise hermetically closed building, which is only operated for a few weeks of the year, appear lively and dematerialized and enables bright interiors. Seen from a distance, it takes on the tonality of the sky. Up close and with changing sun position, it reflects the immediate surroundings or reveals its innards. At night it takes on a crystalline form and shines like a giant lantern.
Link to the masterplan: Masterplan for the National Roads Administration
