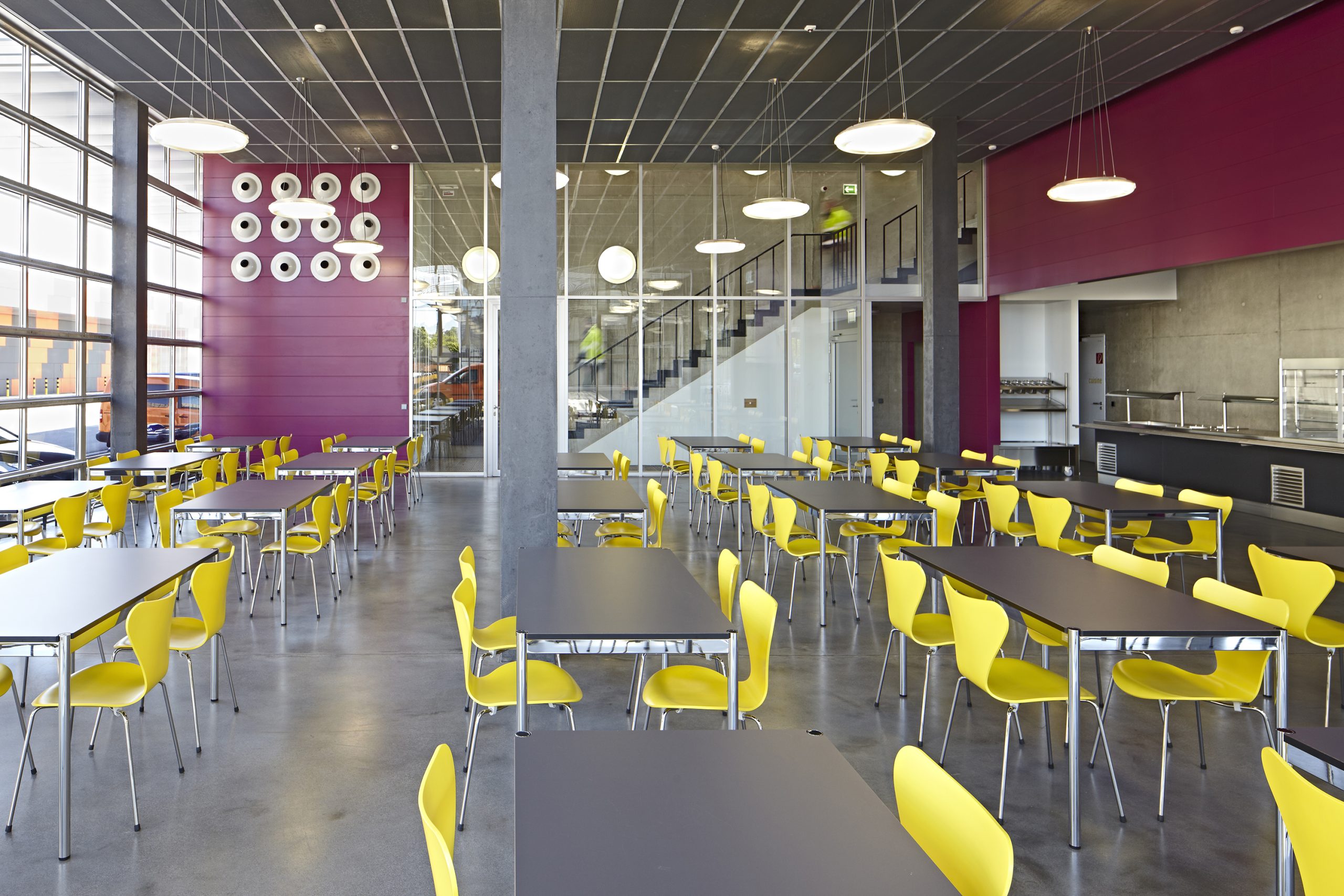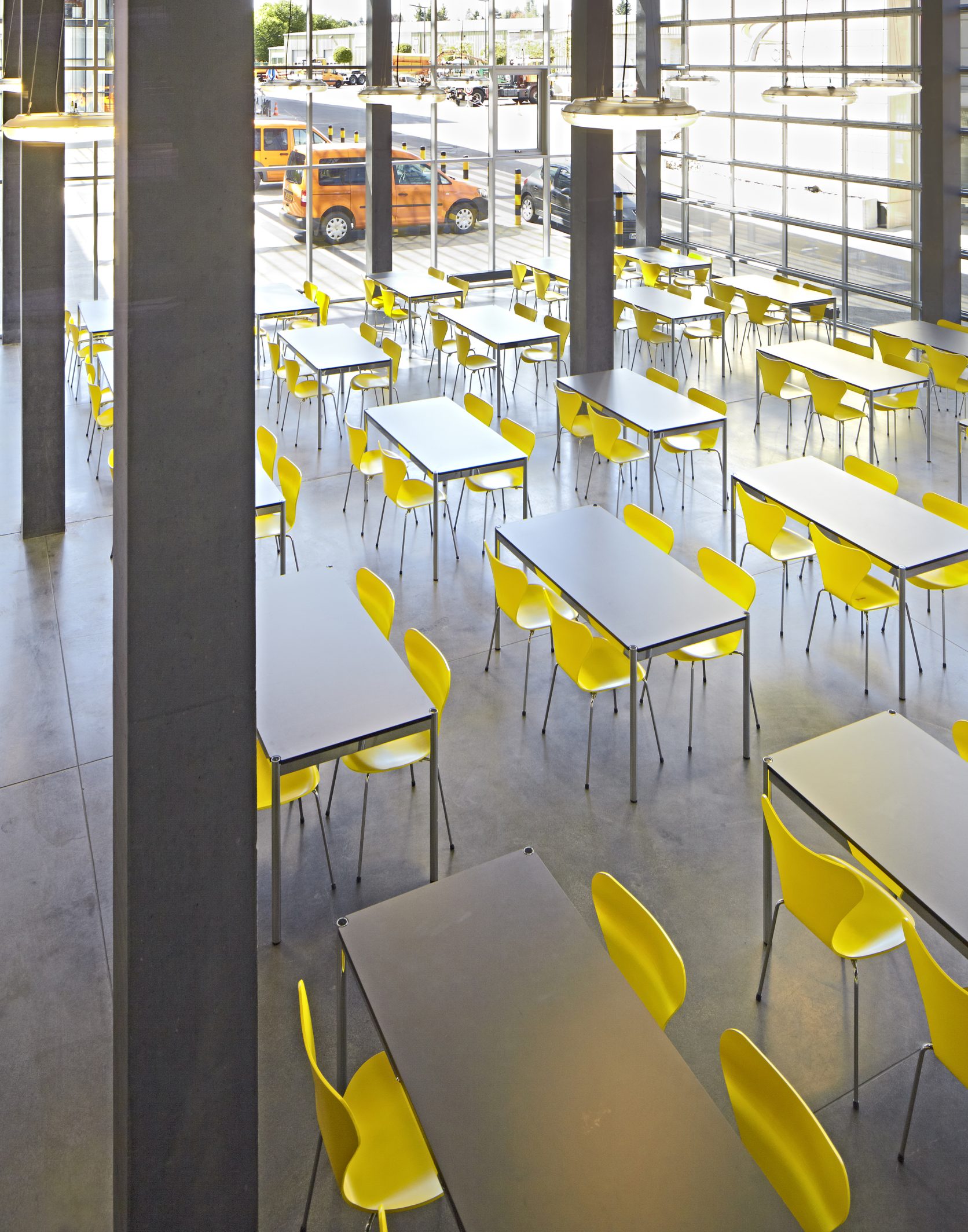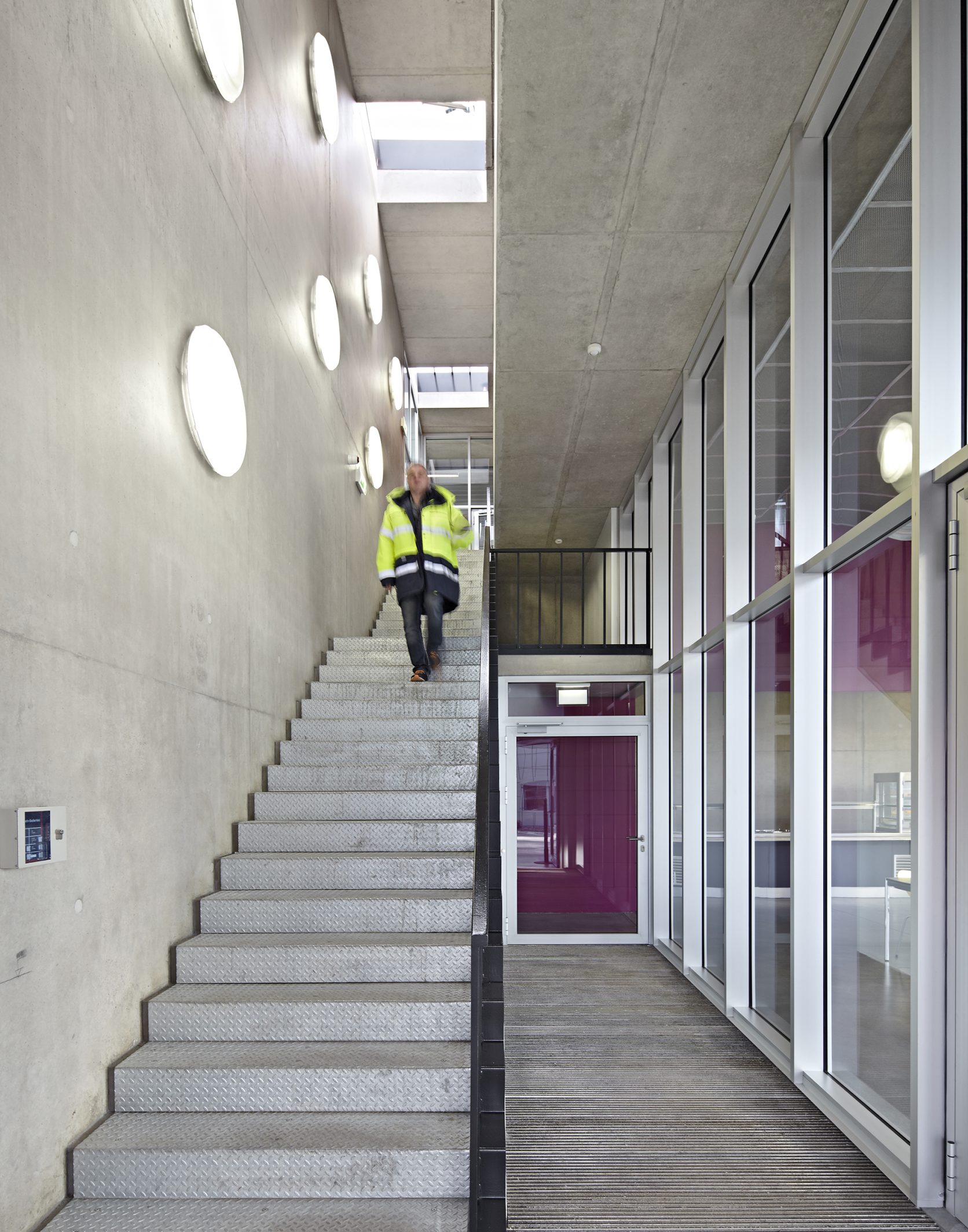Canteen for the National Roads Administration
| location | Bertrange/Luxembourg |
| realisation | 2005-2007 |
| client | Ministère de la Mobilité et des Travaux publics, Administration des bâtiments publics |
| project team | Françoise Bruck, Thomas Weckerle, Martin Ackermann, Beatrix Maier |
| award | Mies van der Rohe Award 2007: Nomination |
| photographer | Lukas Huneke |
The canteen and cloakroom building is a part of the overall planning designed by Bruck + Weckerle Architekten for the motorway maintenance department of the Luxembourg road administration. The building is part of the almost 300-metre-long building development along the tracks, which, centrally located, forms the counterpart of the workshop building. Both buildings are connected by a passerelle and span a square covered with slats. This is where the main driveway to the area and the main entrances to the workshop and canteen are located.
When you enter the canteen, you are in a sparsely furnished, light-flooded and three-sided glazed room. The black cement floor is reminiscent of tar, the yellow chairs of road marking. Simple industrial luminaires suspended like chandeliers, together with the Bordeaux red of the rear wall, suggest a thoroughly intended festivity for this common room. Two facades show you the hustle and bustle on the service roads. Behind the third, a lavish staircase leads up to the cloakroom area, which is above the canteen. The gallery floor which connects all the buildings under each other is also at this level.
Link to the masterplan: Masterplan for the National Roads Administration


