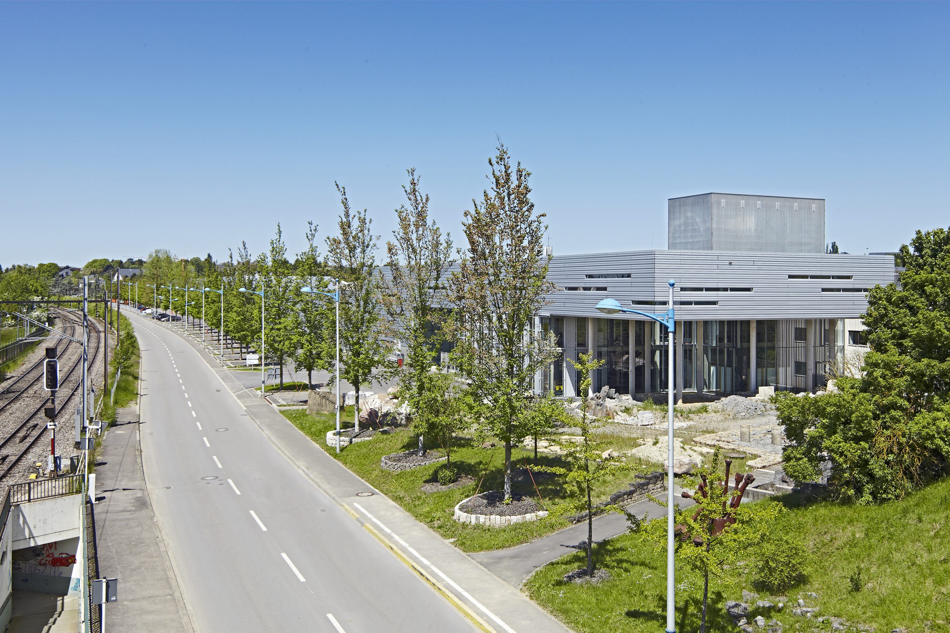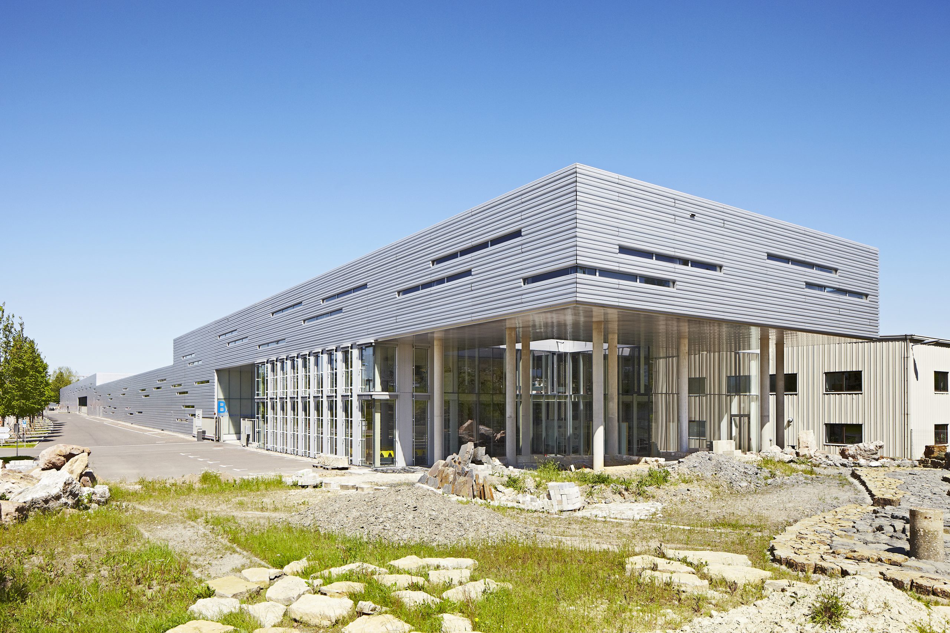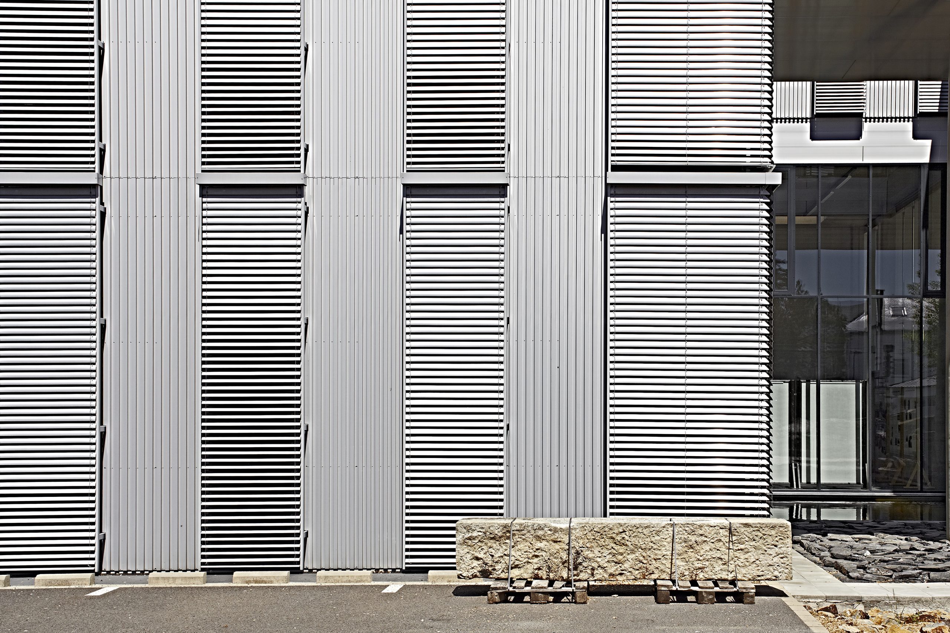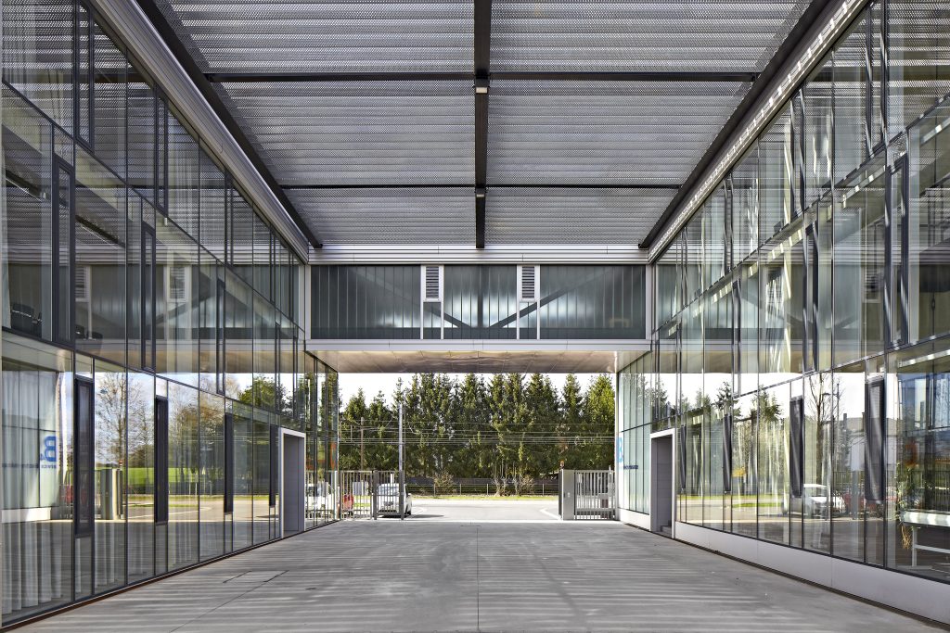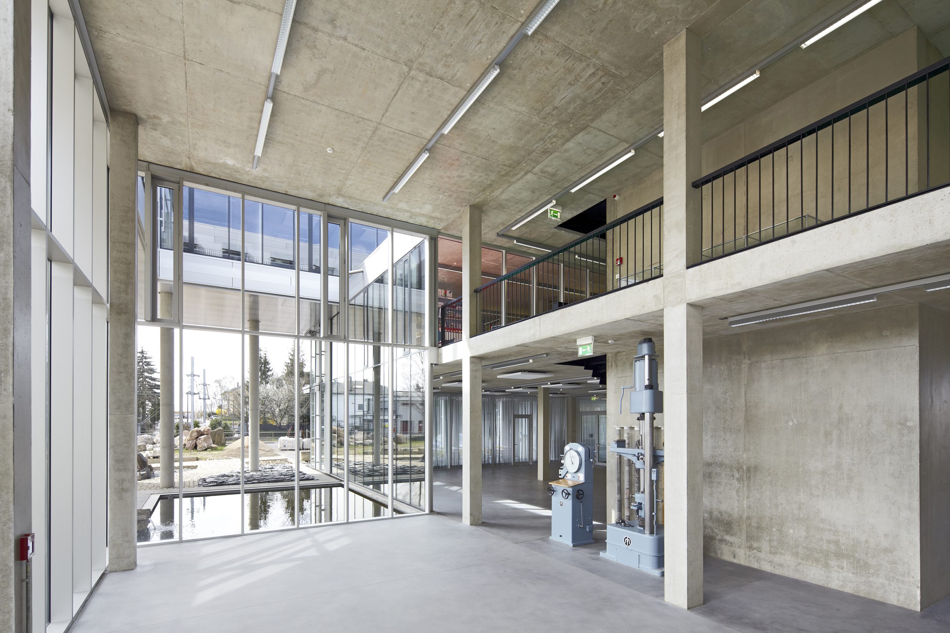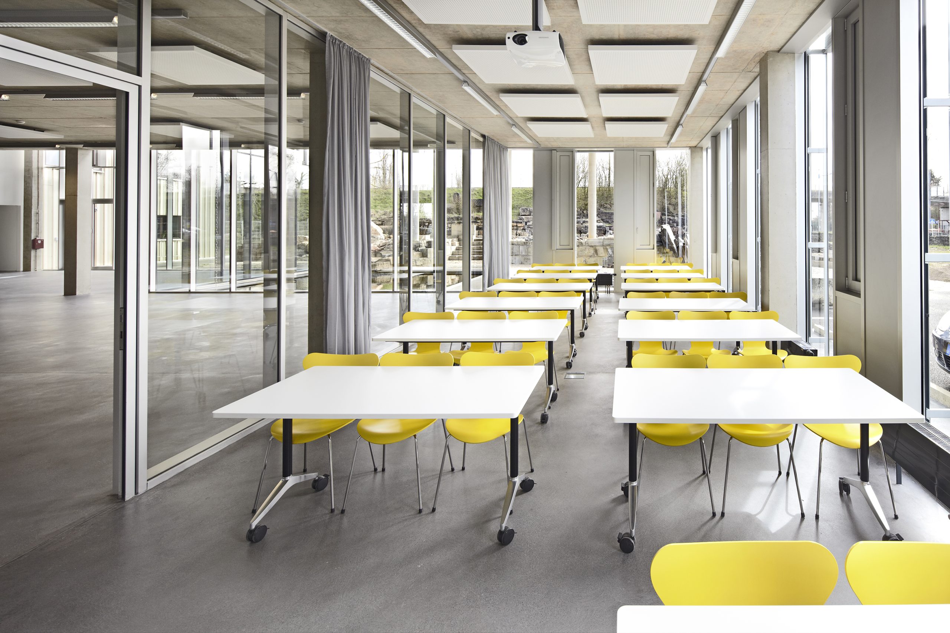Training building for the National Roads Administration
| location | Bertrange/Luxembourg |
| realisation | 2006-2008 |
| client | Ministère de la Mobilité et des Travaux publics, Administration des bâtiments publics |
| project team | Françoise Bruck, Thomas Weckerle, Martin Ackermann, Beatrix Maier |
| photographer | Lukas Huneke |
The training and administrative building is part of the overall planning designed by Bruck + Weckerle Architekten for the motorway maintenance department of the Luxembourg road administration and is used for training purposes, for public events and exhibitions.
It forms the actual head of the almost 300-metre-long building development along the tracks and protrudes far over the existing geological garden. It creates a covered zone between the exhibition area on the ground floor and the geological garden, thus underlining its public function. The ground floor is freely accessible, with an exhibition area and training rooms.
The two upper floors house the Geological administration. The extensive library on the first floor is also open to the public. The architectural and constructive concept of all buildings on the site and thus also of the training building is based on the industrial, functionality-oriented use. The materials used are corresponding: raw concrete, steel, glass and aluminum.
Link to the masterplan: Masterplan for the National Roads Administration
